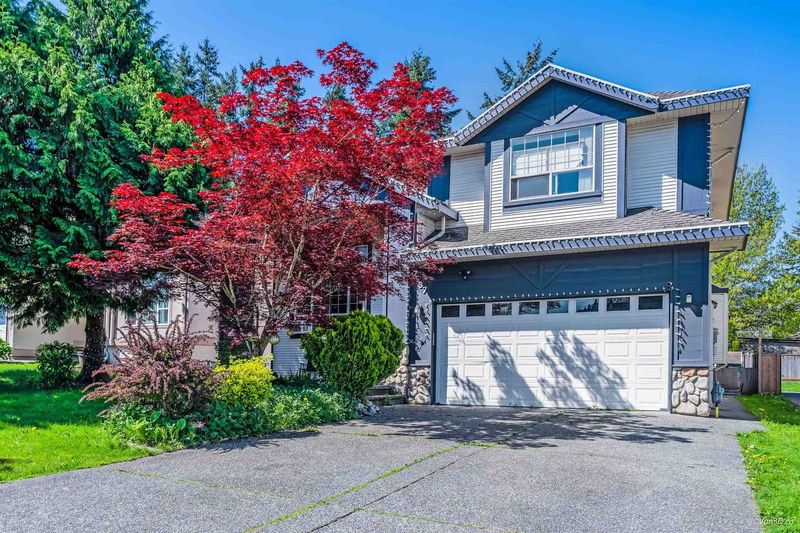Caractéristiques principales
- MLS® #: R2998228
- ID de propriété: SIRC2403491
- Type de propriété: Résidentiel, Maison unifamiliale détachée
- Aire habitable: 4 299 pi.ca.
- Grandeur du terrain: 6 512 pi.ca.
- Construit en: 1998
- Chambre(s) à coucher: 4+3
- Salle(s) de bain: 4+1
- Stationnement(s): 6
- Inscrit par:
- eXp Realty
Description de la propriété
Beautifully maintained custom-built 4,300 sq ft home on a 6,500 sq ft lot in a desirable neighborhood! This spacious residence features soaring ceilings in both the living and family rooms, with large windows that fill the space with natural light and overlook a private, fully fenced backyard. The main floor offers a gourmet kitchen with a walk-in pantry, a formal dining area, and a den perfect for a home office. Upstairs boasts 4 generously sized bedrooms including a luxurious primary suite. The basement includes a 2-bedroom mortgage-helper suite plus a second 1-bedroom suite currently set up as a hair salon. Potential rental income of $3500. Ideal for home business or additional rental income. A perfect home for families or investors alike! OPEN HOUSE SATURDAY June 21st 2pm to 4pm.
Pièces
- TypeNiveauDimensionsPlancher
- SalonPrincipal12' x 16' 6.9"Autre
- CuisinePrincipal10' 9.6" x 11' 9.9"Autre
- Salle à mangerPrincipal8' 8" x 13' 5"Autre
- Salle familialePrincipal17' 8" x 11' 9"Autre
- BoudoirPrincipal11' 9" x 11' 3.9"Autre
- Salle de lavagePrincipal5' 11" x 7' 11"Autre
- Salle à mangerPrincipal13' 9" x 10' 9"Autre
- Chambre à coucher principaleAu-dessus14' 2" x 17' 5"Autre
- Penderie (Walk-in)Au-dessus9' 5" x 6' 3.9"Autre
- Chambre à coucherAu-dessus12' 3" x 10' 9.6"Autre
- Chambre à coucherAu-dessus12' 9.9" x 10' 9"Autre
- Penderie (Walk-in)Au-dessus3' 11" x 5' 6.9"Autre
- Chambre à coucherAu-dessus14' 6" x 14' 9.6"Autre
- Penderie (Walk-in)Au-dessus3' 11" x 6' 2"Autre
- SalonSous-sol16' 8" x 12' 9.6"Autre
- CuisineSous-sol11' 5" x 7'Autre
- Chambre à coucherSous-sol11' 5" x 11' 9"Autre
- Chambre à coucherSous-sol11' 9" x 12' 11"Autre
- Penderie (Walk-in)Sous-sol5' x 6' 11"Autre
- SalonSous-sol19' 9.6" x 12' 9.6"Autre
- Chambre à coucherSous-sol15' 6" x 10' 8"Autre
Agents de cette inscription
Demandez plus d’infos
Demandez plus d’infos
Emplacement
7667 147a Street, Surrey, British Columbia, V3S 8Z3 Canada
Autour de cette propriété
En savoir plus au sujet du quartier et des commodités autour de cette résidence.
Demander de l’information sur le quartier
En savoir plus au sujet du quartier et des commodités autour de cette résidence
Demander maintenantCalculatrice de versements hypothécaires
- $
- %$
- %
- Capital et intérêts 8 300 $ /mo
- Impôt foncier n/a
- Frais de copropriété n/a

