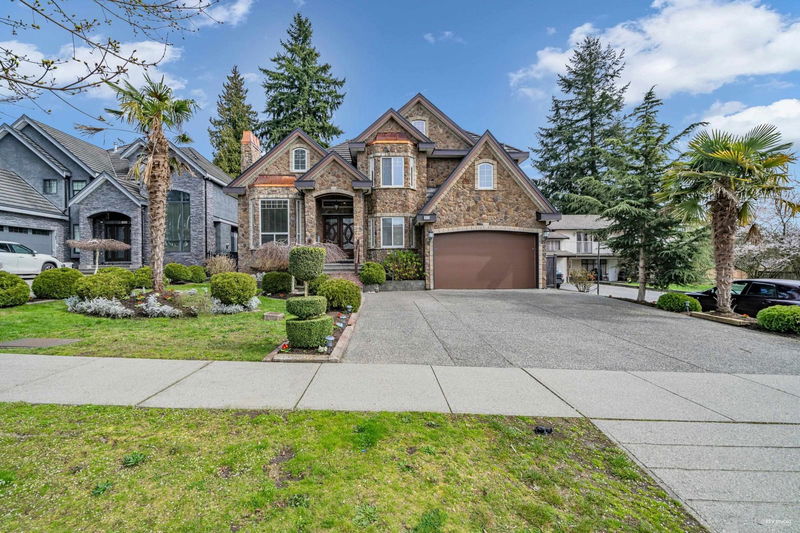Caractéristiques principales
- MLS® #: R2985814
- ID de propriété: SIRC2351238
- Type de propriété: Résidentiel, Maison unifamiliale détachée
- Aire habitable: 5 790 pi.ca.
- Grandeur du terrain: 8 291 pi.ca.
- Construit en: 2011
- Chambre(s) à coucher: 5+6
- Salle(s) de bain: 8+1
- Stationnement(s): 6
- Inscrit par:
- RE/MAX Crest Realty
Description de la propriété
This is the one!! Stunning custom built & designed home filled with natural light. 3 level with full basement with over 5,790 sq. ft in this open plan on a sunny 8,291+ sq. ft lot. West exposure. This home is the definition of quality and attention to detail at every turn. Upstairs you will find 4 bedrooms and 4 baths, with 2 master bedrooms and and the huge master bedroom with a vaulted ceiling and covered balcony. Generous kitchen complete with hi-quality appliances, stone counters, oversized island & finest cabinetry, Wok Kitchen & Pantry on main floor. 1 on-suite bedroom and an office and air-conditioning. This home has all need! 3-bedroom legal suite, plus potential another 2-bedrms suite. Close to numerous schools, parks and shopping. Call for private viewing!
Pièces
- TypeNiveauDimensionsPlancher
- SalonPrincipal12' 8" x 15'Autre
- Salle à mangerPrincipal12' 8" x 10'Autre
- CuisinePrincipal15' 8" x 9' 3.9"Autre
- Cuisine wokPrincipal6' 3.9" x 9' 3.9"Autre
- Salle familialePrincipal17' 8" x 25' 6.9"Autre
- Chambre à coucherPrincipal14' 8" x 13' 9.6"Autre
- Garde-mangerPrincipal4' x 5' 8"Autre
- FoyerPrincipal9' 8" x 8' 3.9"Autre
- BoudoirPrincipal10' 9" x 13' 3.9"Autre
- Chambre à coucher principaleAu-dessus19' x 17' 9"Autre
- Chambre à coucher principaleAu-dessus20' 8" x 17' 9"Autre
- Chambre à coucherAu-dessus14' x 13' 8"Autre
- Chambre à coucherAu-dessus14' x 13' 8"Autre
- CuisineSous-sol17' x 13'Autre
- Chambre à coucherSous-sol14' x 12' 8"Autre
- Chambre à coucherSous-sol14' x 10' 9"Autre
- Chambre à coucherSous-sol13' 8" x 12'Autre
- Chambre à coucherSous-sol20' 3.9" x 12' 8"Autre
- Chambre à coucherSous-sol14' x 12'Autre
- Chambre à coucherSous-sol13' x 12'Autre
- BoudoirSous-sol13' 6" x 11' 3.9"Autre
- Salle de lavageSous-sol8' 3.9" x 5' 3.9"Autre
Agents de cette inscription
Demandez plus d’infos
Demandez plus d’infos
Emplacement
5838 124a Street, Surrey, British Columbia, V3X 1X3 Canada
Autour de cette propriété
En savoir plus au sujet du quartier et des commodités autour de cette résidence.
Demander de l’information sur le quartier
En savoir plus au sujet du quartier et des commodités autour de cette résidence
Demander maintenantCalculatrice de versements hypothécaires
- $
- %$
- %
- Capital et intérêts 16 446 $ /mo
- Impôt foncier n/a
- Frais de copropriété n/a

