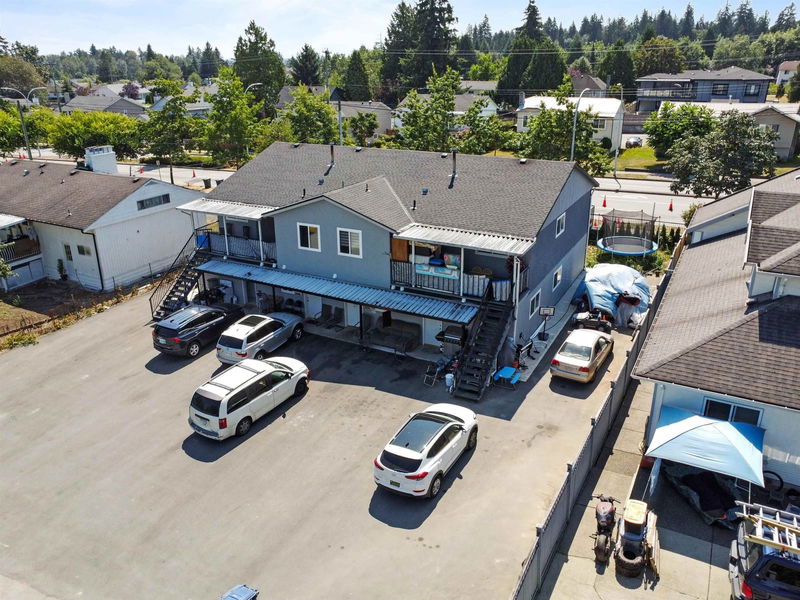Caractéristiques principales
- MLS® #: R2987847
- ID de propriété: SIRC2358626
- Type de propriété: Résidentiel, Duplex
- Aire habitable: 4 400 pi.ca.
- Grandeur du terrain: 9 658 pi.ca.
- Construit en: 1971
- Chambre(s) à coucher: 6+6
- Salle(s) de bain: 6
- Stationnement(s): 4
- Inscrit par:
- SRS Panorama Realty
Description de la propriété
Welcome to this incredible investment opportunity in the heart of Surrey! This fully renovated duplex, located at 15825-15827 96 Ave, offers a total of 12 bedrooms across four separate units, each featuring 3 spacious bedrooms. Perfect for large families, investors, or those seeking rental income, this property is move-in ready and boasts modern finishes throughout. Enjoy the convenience of lane way entry, providing easy access and ample parking space for multiple vehicles. The location is unbeatable, with close proximity to schools, parks, shopping, and transit. Don't miss your chance to own this versatile property in a prime location!
Pièces
- TypeNiveauDimensionsPlancher
- SalonPrincipal18' x 12'Autre
- Salle à mangerPrincipal10' x 10'Autre
- CuisinePrincipal14' x 12'Autre
- Chambre à coucher principalePrincipal13' x 12'Autre
- Chambre à coucherPrincipal10' x 11'Autre
- Chambre à coucherPrincipal10' x 11'Autre
- SalonPrincipal18' x 12'Autre
- Salle à mangerPrincipal10' x 10'Autre
- CuisinePrincipal14' x 12'Autre
- Chambre à coucher principalePrincipal13' x 12'Autre
- Chambre à coucherPrincipal11' x 10'Autre
- Chambre à coucherPrincipal10' x 10'Autre
- SalonSous-sol16' x 11'Autre
- CuisineSous-sol11' x 10'Autre
- Chambre à coucherSous-sol12' x 10'Autre
- Chambre à coucherSous-sol10' x 10'Autre
- Chambre à coucherSous-sol10' x 10'Autre
- SalonSous-sol16' x 11'Autre
- CuisineSous-sol11' x 10'Autre
- Chambre à coucherSous-sol10' x 12'Autre
- Chambre à coucherSous-sol10' x 10'Autre
- Chambre à coucherSous-sol10' x 10'Autre
- Salle de lavageSous-sol7' x 5'Autre
Agents de cette inscription
Demandez plus d’infos
Demandez plus d’infos
Emplacement
15827 96 Avenue, Surrey, British Columbia, V4N 2R8 Canada
Autour de cette propriété
En savoir plus au sujet du quartier et des commodités autour de cette résidence.
- 24.11% 50 to 64 years
- 20.92% 20 to 34 years
- 19.01% 35 to 49 years
- 12.39% 65 to 79 years
- 7.23% 15 to 19 years
- 5.06% 10 to 14 years
- 4.62% 5 to 9 years
- 3.91% 0 to 4 years
- 2.75% 80 and over
- Households in the area are:
- 77.84% Single family
- 14.32% Single person
- 5.29% Multi person
- 2.55% Multi family
- $120,983 Average household income
- $41,864 Average individual income
- People in the area speak:
- 39.89% English
- 20.82% Punjabi (Panjabi)
- 8.25% Tagalog (Pilipino, Filipino)
- 7.85% Mandarin
- 7.29% English and non-official language(s)
- 6.21% Vietnamese
- 3.93% Yue (Cantonese)
- 2.51% Hindi
- 1.91% Korean
- 1.36% Spanish
- Housing in the area comprises of:
- 57.23% Single detached
- 32.21% Duplex
- 8.98% Apartment 1-4 floors
- 1.12% Semi detached
- 0.46% Apartment 5 or more floors
- 0% Row houses
- Others commute by:
- 10.02% Public transit
- 1.59% Foot
- 1.34% Other
- 0% Bicycle
- 36.86% High school
- 19.44% Did not graduate high school
- 17.73% Bachelor degree
- 16.66% College certificate
- 4.03% Trade certificate
- 3.53% Post graduate degree
- 1.76% University certificate
- The average air quality index for the area is 1
- The area receives 640.07 mm of precipitation annually.
- The area experiences 7.39 extremely hot days (29.03°C) per year.
Demander de l’information sur le quartier
En savoir plus au sujet du quartier et des commodités autour de cette résidence
Demander maintenantCalculatrice de versements hypothécaires
- $
- %$
- %
- Capital et intérêts 11 470 $ /mo
- Impôt foncier n/a
- Frais de copropriété n/a

