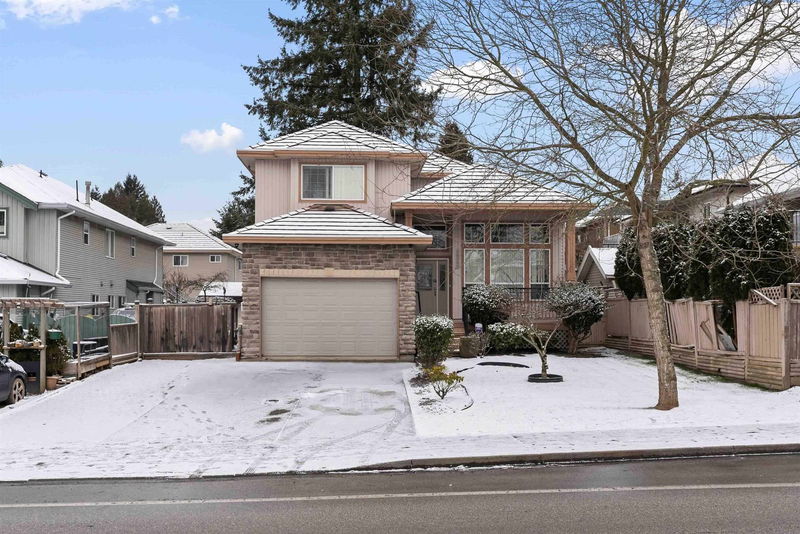Caractéristiques principales
- MLS® #: R2963604
- ID de propriété: SIRC2267197
- Type de propriété: Résidentiel, Maison unifamiliale détachée
- Aire habitable: 3 755 pi.ca.
- Grandeur du terrain: 0,14 ac
- Construit en: 2001
- Chambre(s) à coucher: 5+3
- Salle(s) de bain: 6
- Stationnement(s): 6
- Inscrit par:
- eXp Realty of Canada Inc.
Description de la propriété
Versatile 8BR 6BTH Fleetwood residence. Sitting atop an expansive driveway & double garage, this 3,755 sqft home offers ample space & comfort for a large family or several households. Oversized windows spanning from floor to vaulted ceilings illuminate the elegant living & dining area. Guests will naturally gravitate to the spacious kitchen that flows seamlessly onto a generous, covered balcony overlooking a sprawling, fenced backyard perfect for entertaining, gardening & relaxing. Multiple bedrooms & bathrooms offer privacy & convenience for everyone including 2 separate entry suites below for additional income. Conveniently located steps to William Watson Elementary, Fleetwood Park Secondary, a future skytrain station & numerous shops, grocery stores & restaurants along Fraser Highway.
Pièces
- TypeNiveauDimensionsPlancher
- Chambre à coucherAu-dessus17' 3.9" x 10' 9.9"Autre
- SalonSous-sol10' x 10'Autre
- CuisineSous-sol10' x 10'Autre
- Chambre à coucherSous-sol11' 3" x 9' 9.6"Autre
- Chambre à coucherSous-sol12' x 7' 3"Autre
- Chambre à coucherSous-sol10' 9" x 10' 8"Autre
- CuisineSous-sol19' 5" x 8' 3"Autre
- SalonSous-sol16' 9.6" x 12' 9.6"Autre
- SalonPrincipal15' 9.9" x 16' 9.9"Autre
- Salle à mangerPrincipal10' x 12'Autre
- CuisinePrincipal16' 9.9" x 11' 2"Autre
- Chambre à coucherPrincipal9' 8" x 9' 3.9"Autre
- Salle de lavagePrincipal5' 9.6" x 11'Autre
- NidPrincipal14' 8" x 12' 3.9"Autre
- Chambre à coucher principaleAu-dessus14' 9.9" x 19' 8"Autre
- Chambre à coucherAu-dessus15' 5" x 13' 3.9"Autre
- Chambre à coucherAu-dessus9' 3" x 9' 8"Autre
Agents de cette inscription
Demandez plus d’infos
Demandez plus d’infos
Emplacement
16291 80 Avenue, Surrey, British Columbia, V4N 0X2 Canada
Autour de cette propriété
En savoir plus au sujet du quartier et des commodités autour de cette résidence.
Demander de l’information sur le quartier
En savoir plus au sujet du quartier et des commodités autour de cette résidence
Demander maintenantCalculatrice de versements hypothécaires
- $
- %$
- %
- Capital et intérêts 8 545 $ /mo
- Impôt foncier n/a
- Frais de copropriété n/a

