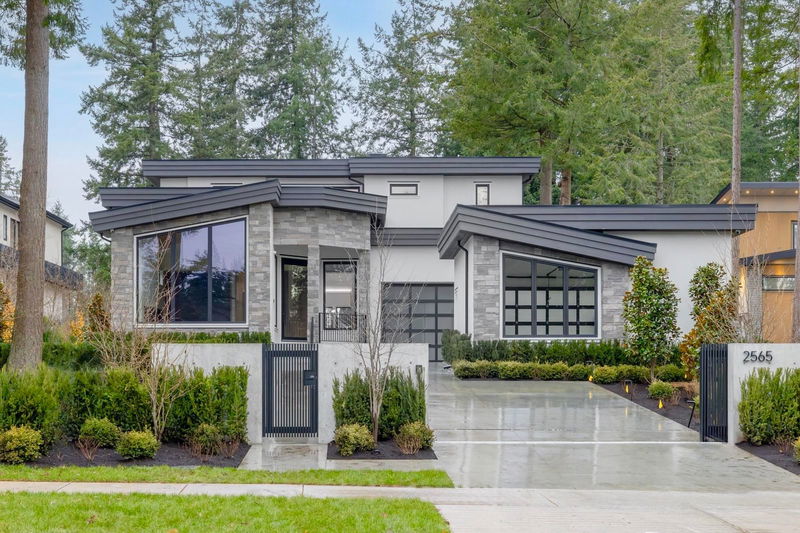Caractéristiques principales
- MLS® #: R2952785
- ID de propriété: SIRC2228488
- Type de propriété: Résidentiel, Maison unifamiliale détachée
- Aire habitable: 7 842 pi.ca.
- Grandeur du terrain: 24 393,60 pi.ca.
- Construit en: 2024
- Chambre(s) à coucher: 8
- Salle(s) de bain: 7+2
- Stationnement(s): 10
- Inscrit par:
- Macdonald Realty (Surrey/152)
Description de la propriété
A masterfully crafted Coastal-Modern residence, meticulously designed by Rose & Funk Interiors. Spanning 8,000 sqft, this home features Control-4 automation, an elevator, 4 car garage, exquisite millwork, and bespoke design elements throughout. The grand foyer opens to an expansive living and dining area, ideal for formal entertaining. The great room effortlessly merges indoor and outdoor living, highlighted by a custom kitchen and an additional chef’s kitchen. Guest bedroom on the main and Four bedrooms above, including a hotel-inspired primary suite. Lower level includes a legal 2 bedroom guest suite, rec room, gym, bar, sauna, and versatile flex space. Set on a beautifully landscaped 24,393sqft gated property, this home is just steps from Chantrell Creek and Elgin Park Secondary.
Pièces
- TypeNiveauDimensionsPlancher
- FoyerPrincipal6' 6.9" x 8' 5"Autre
- SalonPrincipal17' 9.6" x 15' 9"Autre
- Salle à mangerPrincipal17' 9.6" x 14' 3.9"Autre
- CuisinePrincipal10' 9.6" x 21' 9.6"Autre
- Cuisine wokPrincipal9' 6.9" x 12' 6.9"Autre
- Salle à mangerPrincipal16' 9" x 19' 9.6"Autre
- VestibulePrincipal11' 9.6" x 9' 6.9"Autre
- Chambre à coucher principalePrincipal12' 6.9" x 13' 9.6"Autre
- Pièce principalePrincipal17' 9.6" x 20' 9.6"Autre
- Chambre à coucher principaleAu-dessus16' 9.6" x 17' 3.9"Autre
- Chambre à coucherAu-dessus12' 9" x 12' 3"Autre
- Chambre à coucherAu-dessus12' 6.9" x 13' 9.6"Autre
- Chambre à coucherAu-dessus13' 2" x 13' 8"Autre
- Salle de sportEn dessous15' 9" x 19' 5"Autre
- Chambre à coucherEn dessous13' 3.9" x 10' 9.6"Autre
- Chambre à coucherEn dessous9' 8" x 10' 9.6"Autre
- SalonEn dessous16' 11" x 8' 6.9"Autre
- Média / DivertissementEn dessous15' 9" x 20' 9.6"Autre
- Salle de loisirsEn dessous12' 9.6" x 13' 3"Autre
- CuisineEn dessous16' 11" x 8' 6.9"Autre
- Chambre à coucherEn dessous16' 9.6" x 13' 9.6"Autre
- SaunaEn dessous7' 3" x 5'Autre
Agents de cette inscription
Demandez plus d’infos
Demandez plus d’infos
Emplacement
2565 141 Street, Surrey, British Columbia, V4P 2E5 Canada
Autour de cette propriété
En savoir plus au sujet du quartier et des commodités autour de cette résidence.
Demander de l’information sur le quartier
En savoir plus au sujet du quartier et des commodités autour de cette résidence
Demander maintenantCalculatrice de versements hypothécaires
- $
- %$
- %
- Capital et intérêts 26 271 $ /mo
- Impôt foncier n/a
- Frais de copropriété n/a

