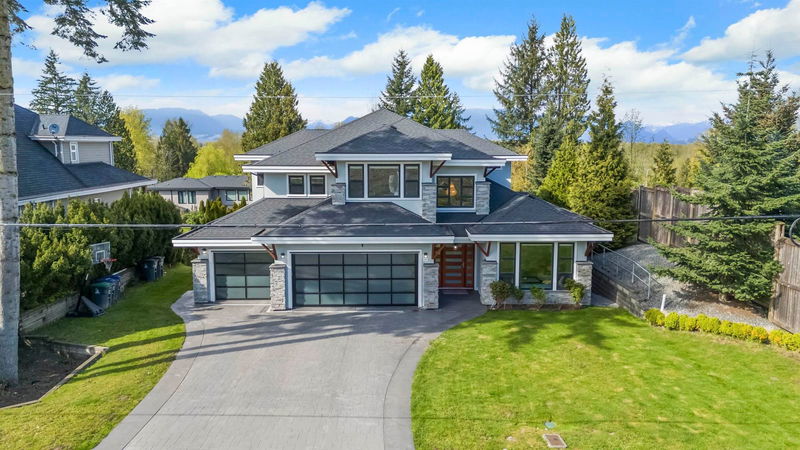Caractéristiques principales
- MLS® #: R2992660
- ID de propriété: SIRC2383757
- Type de propriété: Résidentiel, Maison unifamiliale détachée
- Aire habitable: 6 532 pi.ca.
- Grandeur du terrain: 24 786 pi.ca.
- Construit en: 2015
- Chambre(s) à coucher: 4+3
- Salle(s) de bain: 5+1
- Stationnement(s): 12
- Inscrit par:
- RE/MAX Truepeak Realty
Description de la propriété
Custom-Built luxury home on a RARE 1/2-acre CORNER LOT in Fraser Heights! This 6,532 sq. ft. home features 7 bedrooms, 6 bathrooms, soaring ceilings & hardwood floors. Gourmet kitchen boasts an oversized island, KitchenAid appliances, and a full spice kitchen. Enjoy a spacious family room with custom cabinetry and gas fireplace that opens to a large, covered deck boasting an entertainment center & outdoor kitchen. Private backyard is fully fenced and offers stunning views of the surrounding mountains. Upstairs, the grand primary suite offers a private balcony, two-way fireplace, and spa-inspired ensuite. Two separate suites below (2+1 bed) providing excellent rental income. Also featuring a 3-car garage w/ample parking in spacious driveway. Minutes to top schools, parks, shopping & Hwy 1.
Pièces
- TypeNiveauDimensionsPlancher
- FoyerPrincipal17' 5" x 8' 6"Autre
- SalonPrincipal14' 9.6" x 12' 11"Autre
- Salle à mangerPrincipal14' 11" x 11' 5"Autre
- CuisinePrincipal17' 2" x 10'Autre
- Cuisine wokPrincipal9' 3.9" x 9' 3"Autre
- Salle à mangerPrincipal17' 6" x 11' 5"Autre
- Cuisine de servicePrincipal10' x 4'Autre
- Salle familialePrincipal17' 6" x 17' 2"Autre
- Bureau à domicilePrincipal15' 5" x 10' 6.9"Autre
- BureauPrincipal11' 6" x 10' 2"Autre
- Salle de lavagePrincipal9' 3.9" x 6'Autre
- VestibulePrincipal9' 3.9" x 8' 5"Autre
- Chambre à coucher principaleAu-dessus17' x 16' 2"Autre
- Penderie (Walk-in)Au-dessus9' 6.9" x 7' 11"Autre
- Chambre à coucherAu-dessus17' 3" x 11' 3.9"Autre
- Penderie (Walk-in)Au-dessus9' 9.6" x 7' 2"Autre
- Chambre à coucherAu-dessus15' 9.6" x 13' 3"Autre
- Chambre à coucherAu-dessus14' 6.9" x 12' 11"Autre
- Chambre à coucherSous-sol24' 9" x 13' 11"Autre
- CuisineSous-sol10' 5" x 9' 3.9"Autre
- Salle à mangerSous-sol15' 2" x 10' 8"Autre
- SalonSous-sol11' 5" x 10' 3"Autre
- CuisineSous-sol10' 3" x 7'Autre
- Chambre à coucherSous-sol11' 11" x 10' 9.6"Autre
- Chambre à coucherSous-sol11' 11" x 9' 8"Autre
- SalonSous-sol20' 3" x 16' 11"Autre
Agents de cette inscription
Demandez plus d’infos
Demandez plus d’infos
Emplacement
17585 Abbey Drive, Surrey, British Columbia, V4N 4H2 Canada
Autour de cette propriété
En savoir plus au sujet du quartier et des commodités autour de cette résidence.
Demander de l’information sur le quartier
En savoir plus au sujet du quartier et des commodités autour de cette résidence
Demander maintenantCalculatrice de versements hypothécaires
- $
- %$
- %
- Capital et intérêts 14 643 $ /mo
- Impôt foncier n/a
- Frais de copropriété n/a

