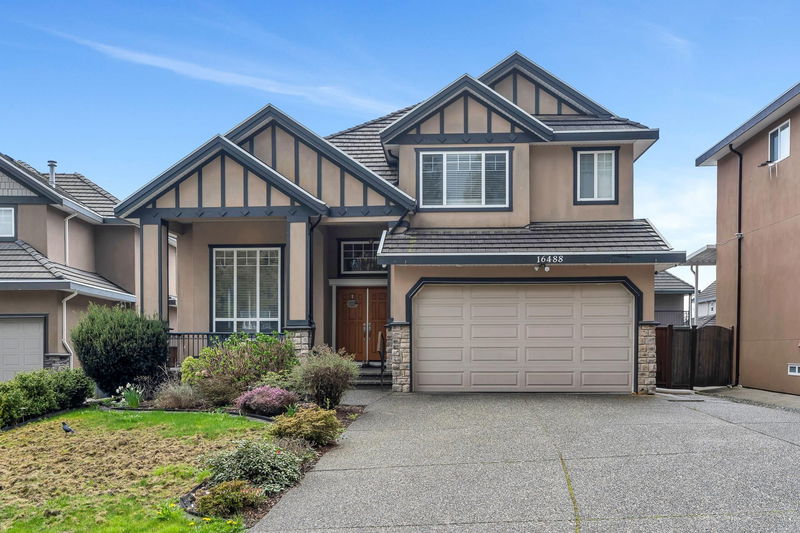Caractéristiques principales
- MLS® #: R2989664
- ID de propriété: SIRC2368031
- Type de propriété: Résidentiel, Maison unifamiliale détachée
- Aire habitable: 4 071 pi.ca.
- Grandeur du terrain: 6 028 pi.ca.
- Construit en: 2005
- Chambre(s) à coucher: 5+3
- Salle(s) de bain: 6
- Stationnement(s): 6
- Inscrit par:
- Royal LePage West Real Estate Services
Description de la propriété
EXCEPTIONAL FRASER HEIGHTS RESIDENCE IN A PRIME CUL-DE-SAC LOCATION! This beautifully maintained 3-level home features 8 bedrooms and 6 bathrooms, including an updated kitchen with wok kitchen, stainless steel appliances, soaring ceilings, central AC, hardwood floors, large glass deck, and 2 gas fireplaces. Upstairs offers 4 bedrooms—2 with ensuites and 2 with a Jack & Jill bath. Main floor includes a flexible bedroom and full bath—perfect for guests or in-laws. The basement has two mortgage-helper suites (2-bed & 1-bed) with private entrances. Double garage and extended driveway offer RV or extra parking. EV charger-ready. Walk to Pacific Academy, Fraser Heights Secondary, and Fraser Wood Elementary. Close to shops, transit, and quick access to Highways 1 & 17. This house is 10 out of 10!
Pièces
- TypeNiveauDimensionsPlancher
- SalonPrincipal12' x 11' 9.9"Autre
- Salle à mangerPrincipal12' 9.6" x 10'Autre
- Salle de lavagePrincipal5' 8" x 11' 9.6"Autre
- CuisinePrincipal18' 9.9" x 11' 9.9"Autre
- Cuisine wokPrincipal6' 9.9" x 5'Autre
- Chambre à coucherPrincipal17' x 11' 9.6"Autre
- Salle familialePrincipal17' 9.6" x 13' 9.6"Autre
- Chambre à coucher principaleAu-dessus13' 9" x 17' 9.6"Autre
- Penderie (Walk-in)Au-dessus4' x 8' 3"Autre
- Chambre à coucherAu-dessus12' x 10' 9"Autre
- Chambre à coucherAu-dessus11' 5" x 12' 3"Autre
- Chambre à coucherAu-dessus12' 3.9" x 11' 9.6"Autre
- Chambre à coucherSous-sol12' 3.9" x 12' 9.6"Autre
- SalonSous-sol8' x 11'Autre
- CuisineSous-sol10' 3" x 12' 6.9"Autre
- Chambre à coucherSous-sol11' x 11'Autre
- Chambre à coucherSous-sol11' 6" x 13' 9.6"Autre
- SalonSous-sol8' 5" x 10' 3.9"Autre
- CuisineSous-sol8' 3" x 10' 3.9"Autre
- Salle de loisirsSous-sol8' x 8' 9.6"Autre
Agents de cette inscription
Demandez plus d’infos
Demandez plus d’infos
Emplacement
16488 104a Avenue, Surrey, British Columbia, V4N 5S6 Canada
Autour de cette propriété
En savoir plus au sujet du quartier et des commodités autour de cette résidence.
Demander de l’information sur le quartier
En savoir plus au sujet du quartier et des commodités autour de cette résidence
Demander maintenantCalculatrice de versements hypothécaires
- $
- %$
- %
- Capital et intérêts 10 059 $ /mo
- Impôt foncier n/a
- Frais de copropriété n/a

