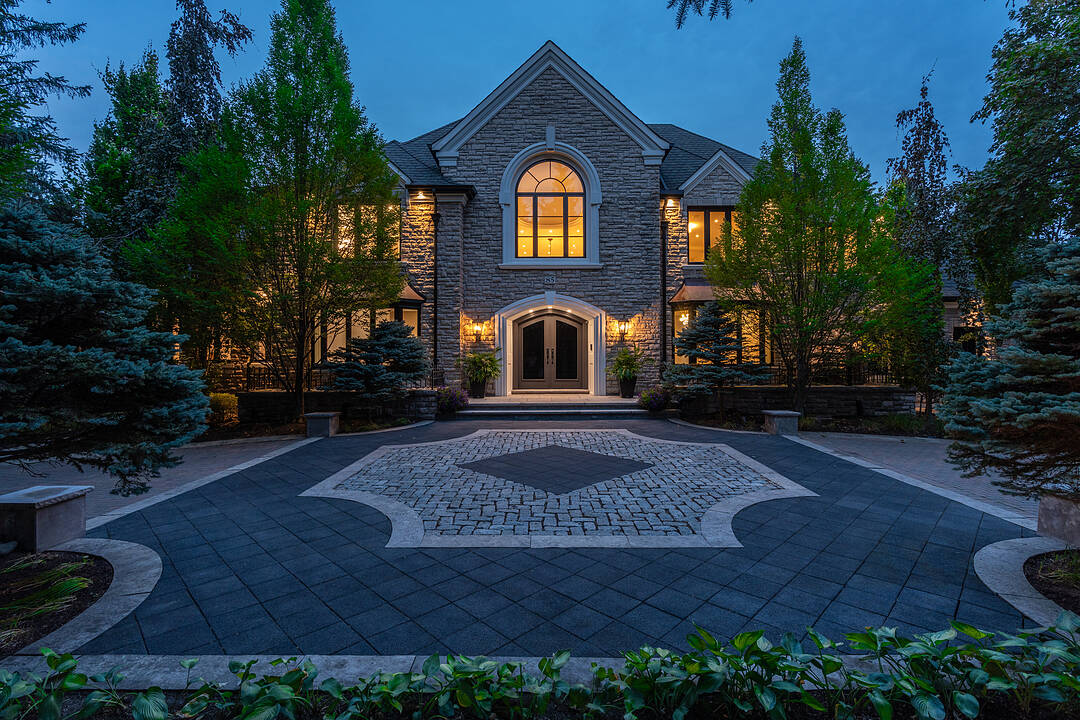Caractéristiques principales
- MLS® #: N12433562
- ID de propriété: SIRC2854993
- Type de propriété: Résidentiel, Maison unifamiliale détachée
- Genre: 2 étages
- Grandeur du terrain: 1,07 ac
- Chambre(s) à coucher: 5+1
- Salle(s) de bain: 8
- Pièces supplémentaires: Sejour
- Stationnement(s): 18
- Taxes municipales 2025: 19 351$
- Inscrit par:
- Janice Williams
Description de la propriété
Attention golfers and car buffs! Fully renovated, this 5+1-bedroom, 8-bathroom transitional estate backs onto holes 6 and 7 of the prestigious National Golf Course in Woodbridge.
Set on a private 1+ acre lot with dual-gated entrances, intricate stonework, professional landscape lighting, mature trees, and striking black glass doors at both the entrance and garages, the property blends quiet elegance with secure living. Inside, refined craftsmanship is showcased through slab stone finishes, marble fireplaces, and a grand reception entrance with a 3-storey floating staircase. The residence offers: A primary suite with a Fendi Casa-inspired walk-in closet and spa-like bath, ensuite baths and built-in closets in every upper-level bedroom; 3+1 kitchens and 2 laundry rooms for ultimate convenience; a wellness area with heated floors, change room, powder room and contemporary spa-shower plus direct pool access. Media and games rooms, sauna, home gym (or nanny's suite), and a dedicated space for a customized panic room.
The resort-style backyard is designed for entertaining with an inground pool, covered loggia with outdoor kitchen and fireplace, dining and seating areas, and open, park-like grounds perfect for growing an organic vegetable garden or children's play. Parking for 15 vehicles includes a 3-car garage with lift-ready capacity.
Move-in ready before Christmas, this estate combines contemporary luxury, privacy, and security - perfect for the discerning buyer. *Some pictures are virtually furnished.
Téléchargements et médias
Caractéristiques
- 3+ foyers
- Appareils ménagers en acier inox
- Arrière-cour
- Aspirateur central
- Balcon ouvert
- Bar à petit-déjeuner
- Butlers Pantry
- Climatisation centrale
- Clôture brise-vue
- Communauté de golf
- Comptoirs en marbre
- Country Club
- Cuisine avec coin repas
- Cuisine de traiteur
- Cuisine extérieure
- Cul-de-sac
- Cyclisme
- Espace extérieur
- Forêt
- Garde-manger
- Golf
- Intimité
- Jardins
- Penderie
- Pièce de détente
- Piscine extérieure
- Plancher en bois
- Planchers chauffants
- Salle d’entraînement à la maison
- Salle de bain attenante
- Salle de billard
- Salle de conditionnement physique
- Salle de lavage
- Salle de média / théâtre
- Salle-penderie
- Scénique
- Sous-sol – aménagé
- Sous-sol avec entrée indépendante
- Spa / bain tourbillon
- Stationnement
- Suburbain
- Système d’arrosage
- Système d’arrosage
- Système de sécurité
Pièces
- TypeNiveauDimensionsPlancher
- FoyerPrincipal7' 8.5" x 17' 3.4"Autre
- SalonPrincipal24' 8.4" x 16' 3.6"Autre
- Salle à mangerPrincipal20' 1.3" x 12' 7.1"Autre
- Salle familialePrincipal14' 3.6" x 24' 7.2"Autre
- BoudoirPrincipal14' 3.6" x 14' 2.8"Autre
- CuisinePrincipal12' 11.9" x 25' 8.2"Autre
- Cuisine wokPrincipal8' 6.3" x 15' 8.5"Tuiles
- Salle à déjeunerPrincipal12' 11.1" x 13' 3.4"Autre
- VestibulePrincipal5' 2.5" x 14' 8.7"Autre
- Salle de bain attenante2ième étage19' 9.7" x 14' 6"Autre
- Penderie (Walk-in)2ième étage11' 10.7" x 15' 7.4"Bois dur
- Salle de bains2ième étage14' 4.8" x 12' 9.4"Autre
- Chambre à coucher2ième étage12' 1.2" x 14' 1.2"Autre
- Chambre à coucher2ième étage14' 6" x 13' 10.8"Autre
- Chambre à coucher2ième étage17' 3.4" x 13' 8.5"Autre
- Chambre à coucher2ième étage12' 9.5" x 18' 4.8"Autre
- Salle de lavage2ième étage4' 1.2" x 7' 10.3"Autre
- Chambre à coucherSupérieur20' 1.5" x 12' 3.6"Autre
- Salle de loisirsSupérieur17' 7.2" x 20' 1.5"Autre
- CuisineSupérieur16' 4.8" x 13' 6.2"Autre
- BarSupérieur13' 1.4" x 44' 4.6"Autre
- Média / DivertissementSupérieur24' 2.5" x 44' 4.6"Autre
- Pièce bonusSupérieur13' 4.6" x 12' 9.4"Autre
- AtelierSupérieur14' 1.2" x 8' 4.7"Autre
Agents de cette inscription
Contactez-moi pour plus d’informations
Contactez-moi pour plus d’informations
Emplacement
85 Cowan Dr, Vaughan, Ontario, L4L 7H4 Canada
Autour de cette propriété
En savoir plus au sujet du quartier et des commodités autour de cette résidence.
Demander de l’information sur le quartier
En savoir plus au sujet du quartier et des commodités autour de cette résidence
Demander maintenantCalculatrice de versements hypothécaires
- $
- %$
- %
- Capital et intérêts 0
- Impôt foncier 0
- Frais de copropriété 0
Commercialisé par
Sotheby’s International Realty Canada
1867 Yonge Street, Suite 100
Toronto, Ontario, M4S 1Y5

