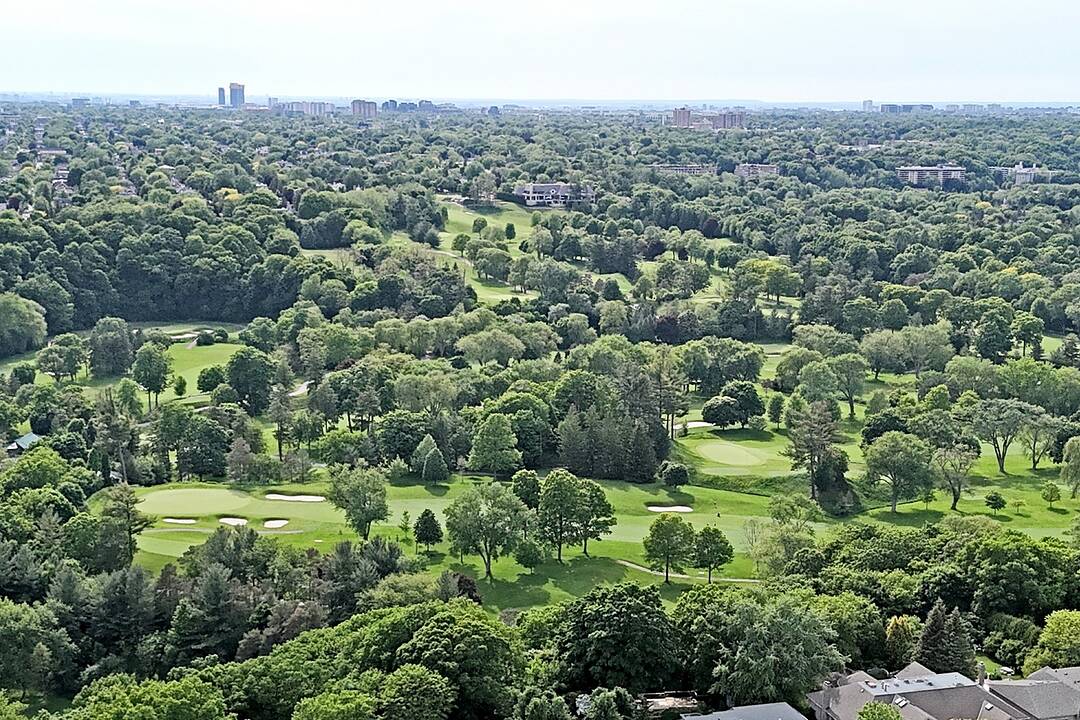Caractéristiques principales
- MLS® #: C12565432
- ID de propriété: SIRC2978071
- Type de propriété: Résidentiel, Maison unifamiliale détachée
- Genre: Plain-pied
- Aire habitable: 7 203 pi.ca.
- Grandeur du terrain: 129 394,43 pi.ca.
- Chambre(s) à coucher: 5+1
- Salle(s) de bain: 9
- Pièces supplémentaires: Sejour
- Stationnement(s): 22
- Taxes municipales 2024: 77 565$
- Inscrit par:
- Jane Zhang
Description de la propriété
A Rare Power of Sale Opportunity for an Extraordinary Bridle Path Mansion. Nestled on the exclusive and serene enclave, this privately gated modern luxury estate offers an unparalleled living experience. A masterful blend of the bold California-inspired design, and the latest in architectural innovation the residence has undergone an exceptional transformation in 2024, meticulously curated by Tiarch Architect. Spanning appx 14,200 square feet living space on a 2.15-acre parcel of manicured grounds, the property boasts a breathtaking 302 feet of frontage and a deep resort style backyard. To accomplish resilient aesthetics and timeless elegance, the home is constructed with white and neutral pallets and finest materials incl ultra-premium concrete and steel, illuminated glass, precious stones, European engineered hardwood and boutique worthy organizer systems. Scavolini kitchen with inviting quartz islands, spacious dinette, heated floor and chef's dream appliances. Impressive glass elevator exhibits panoramic hoistway. Lower level entertainment pampered with upgraded theatre, equipped gym, steam spa, and a man's cave with dedicated wine cellar. Expanding open-concept Biophilic design with soaring ceilings, the airy and light-filled interior creates a profound sense of relaxation. The Indoor-Outdoor flow is further enhanced by tiered patios, indoor garden, meditation nook, extensive skylights, picturesque windows, and enormous lower walk-out for effortless connection with calm nature. Outdoor recreation features secluded courtyard and driveway with snow melt system, scenic swimming pool and jacuzzi, private tennis court and an array of lounge areas. Synonymous with luxury and privacy, the world-renowned Bridle Path attracts high-profile residents and celebrities, offering an exclusive connectivity within Canada's most prestigious addresses. This mansion is an epitome of contemporary grandeur, harmoniously situated within the tranquil, park-like surroundings in the heart of Toronto.
Téléchargements et médias
Caractéristiques
- Arrière-cour
- Aspirateur central
- Bain de vapeur
- Cave à vin / grotto
- Climatisation
- Climatisation centrale
- Comptoirs en quartz
- Cour(s) de tennis
- Cuisine avec coin repas
- Foyer
- Garage pour 3 voitures et plus
- Jardins
- Métropolitain
- Penderie
- Piscine extérieure
- Plancher en bois
- Planchers chauffants
- Salle de bain attenante
- Salle de lavage
- Salle de média / théâtre
- Sous-sol – aménagé
- Sous-sol avec entrée indépendante
- Stationnement
- Vie Communautaire
Pièces
- TypeNiveauDimensionsPlancher
- Pièce principalePrincipal23' 3.1" x 29' 3.1"Autre
- Salle familialePrincipal23' 5.1" x 31' 3.1"Autre
- Salle à mangerPrincipal15' 3.8" x 18' 9.1"Autre
- CuisinePrincipal11' 3" x 17' 3"Autre
- Bureau à domicilePrincipal11' 8.1" x 14' 2"Autre
- AutrePrincipal17' 1.9" x 19' 10.1"Autre
- Chambre à coucherPrincipal11' 10.9" x 15' 5.8"Autre
- Chambre à coucherPrincipal13' 10.8" x 14' 6"Autre
- Chambre à coucherPrincipal15' 5.8" x 28' 8"Autre
- Chambre à coucherPrincipal16' 11.1" x 17' 1.9"Autre
- Salle de loisirsSupérieur32' 4.9" x 43' 9.1"Autre
- Chambre à coucherSupérieur15' 8.1" x 17' 10.9"Autre
Contactez-moi pour plus d’informations
Emplacement
45 Park Lane Circ, Toronto, Ontario, M3C 2N3 Canada
Autour de cette propriété
En savoir plus au sujet du quartier et des commodités autour de cette résidence.
Demander de l’information sur le quartier
En savoir plus au sujet du quartier et des commodités autour de cette résidence
Demander maintenantCalculatrice de versements hypothécaires
- $
- %$
- %
- Capital et intérêts 0
- Impôt foncier 0
- Frais de copropriété 0
Commercialisé par
Sotheby’s International Realty Canada
1867 Yonge Street, Suite 100
Toronto, Ontario, M4S 1Y5

