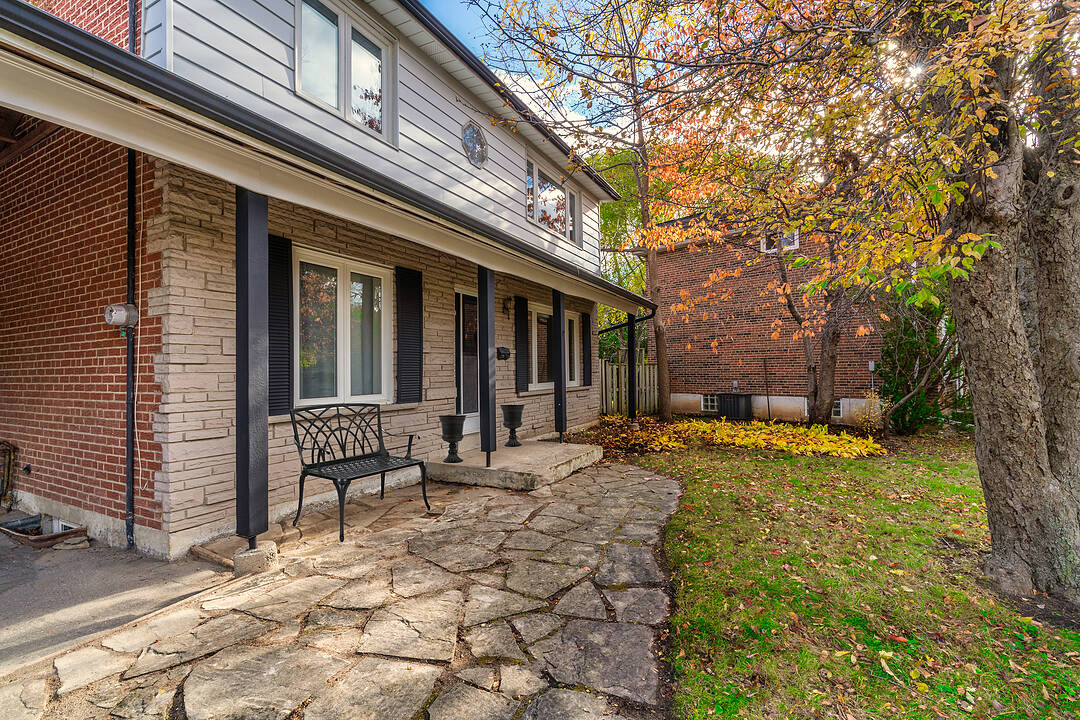Caractéristiques principales
- MLS® #: C12668062
- ID de propriété: SIRC2954796
- Type de propriété: Résidentiel, Maison unifamiliale détachée
- Genre: 2 étages
- Superficie habitable: 1 975 pi.ca.
- Grandeur du terrain: 6 394 pi.ca.
- Chambre(s) à coucher: 5+1
- Salle(s) de bain: 3
- Pièces supplémentaires: Sejour
- Stationnement(s): 5
- Taxes municipales 2025: 6 824$
- Taxes autres 2025: 6 824$
- Inscrit par:
- Janice Williams
Description de la propriété
This much-loved family home offers generous space, a classic layout, and comfortably sized rooms, making it ideal for growing or multi-generational families.
The finished basement includes a separate side entrance, adding possibilities for extended family living. Highlights include a rare 5+1 bedrooms, 3 bathrooms, a wood-burning fireplace (as-is), parking for four cars plus a carport, updated windows (approx. 2012), a new furnace and central air conditioning (approx. 2024), fresh interior and exterior paint (2024/2025), and basement updates (approx. 2021). The property sits on a lovely lot with mature trees and a fenced backyard, and is located on a quiet, interior crescent. Clean and move-in condition, it also offers great potential to modernize to your taste. The main floor office can also be used as a bedroom for those with mobility challenges.
Caractéristiques
- Arrière-cour
- Climatisation centrale
- Clôture brise-vue
- Contre-porte
- Cuisine avec coin repas
- Foyer
- Métropolitain
- Patio
- Penderie
- Plancher en bois
- Salle de lavage
- Sous-sol – aménagé
- Ville
Pièces
- TypeNiveauDimensionsPlancher
- SalonPrincipal10' 11.8" x 20' 8.4"Bois
- Salle à mangerPrincipal10' 1.2" x 10' 1.2"Bois
- CuisinePrincipal7' 10.8" x 8' 6.3"Stratifié
- Salle à déjeunerPrincipal6' 11.8" x 10' 1.2"Stratifié
- Bureau à domicilePrincipal7' 2.2" x 11' 8.5"Bois
- FoyerPrincipal0' x 0'Bois
- Chambre à coucher principale2ième étage11' 9.7" x 12' 9.5"Bois
- Chambre à coucher2ième étage8' 1.2" x 11' 7.3"Bois
- Chambre à coucher2ième étage8' 9.5" x 10' 2.4"Bois
- Chambre à coucher2ième étage9' 3.4" x 8' 9.5"Bois
- Chambre à coucher2ième étage10' 3.6" x 8' 10.6"Bois
- Salle de loisirsSous-sol0' x 0'Stratifié
- Chambre à coucherSous-sol0' x 0'Stratifié
- Salle de jeuxSous-sol0' x 0'Moquette
- Salle de lavageSous-sol0' x 0'Tuiles
Agents de cette inscription
Contactez-moi pour plus d’informations
Contactez-moi pour plus d’informations
Emplacement
19 Gleneagle Cres, Toronto, Ontario, M2J 3H4 Canada
Autour de cette propriété
En savoir plus au sujet du quartier et des commodités autour de cette résidence.
Demander de l’information sur le quartier
En savoir plus au sujet du quartier et des commodités autour de cette résidence
Demander maintenantCalculatrice de versements hypothécaires
- $
- %$
- %
- Capital et intérêts 0
- Impôt foncier 0
- Frais de copropriété 0
Commercialisé par
Sotheby’s International Realty Canada
1867 Yonge Street, Suite 100
Toronto, Ontario, M4S 1Y5

