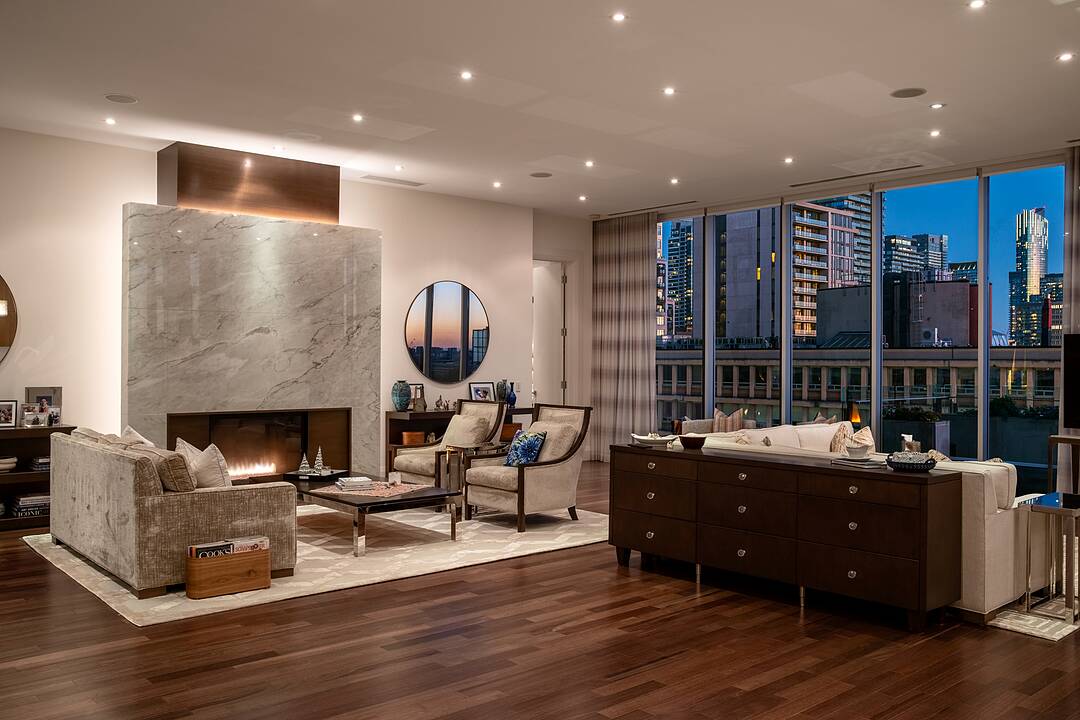Caractéristiques principales
- MLS® #: C12801642
- ID de propriété: SIRC2906870
- Type de propriété: Résidentiel, Condo
- Genre: Moderne
- Superficie habitable: 3 900 pi.ca.
- Chambre(s) à coucher: 3
- Salle(s) de bain: 4
- Pièces supplémentaires: Sejour
- Stationnement(s): 2
- Frais de copropriété mensuels: 7 273$
- Taxes municipales 2025: 38 926$
- Inscrit par:
- Andy Taylor, Jodi Allen
Description de la propriété
An extraordinary residence in the heart of Yorkville, Suite 1201 at 155 Cumberland offers just under 4,000 square feet of bespoke living space-a rare half floor home that combines architectural pedigree with modern refinement. With only fifteen residences in the building, privacy and discretion are absolute, while the address places you steps from Toronto's finest dining, boutiques, and cultural institutions. This three-bedroom plus family room residence is defined by its scale and proportion. Ceilings soar to almost twelve feet, while floor-to-ceiling windows frame sweeping city and treetop views. The great room spans the south façade, offering a dramatic yet serene setting for both intimate evenings and grand entertaining. A dedicated dining gallery flows seamlessly into the Downsview-designed chef's kitchen, where top-tier appliances, expansive counters, and custom cabinetry create a space equally suited to culinary artistry and casual gatherings. The primary suite is a private sanctuary, with a spa-inspired ensuite featuring a freestanding soaking tub, walk-in shower, radiant heated floors, and generous dressing areas. Two additional bedrooms, each with an ensuite, provide comfort for family or guests, while the family room offers a second living core-ideal for film, reading, or quiet retreat. Every detail, from wide-plank hardwood to polished stone, has been curated for timeless elegance. Outdoors, a private terrace extends the living space, offering a rare vantage point above Yorkville's storied streets. The building itself is an icon of exclusivity, originally conceived as a modernist penthouse in the 1960s and reimagined in 2010 by KingSett Capital and Quadrangle Architects. Residents enjoy 24-hour concierge, secure underground parking, and discreet entry, ensuring a lifestyle of effortless luxury. Suite 1201 is more than a condominium-it is a trophy residence, offering the scale of a private home with the convenience and prestige of Yorkville's most exclusive address.
Caractéristiques
- Appareils ménagers en acier inox
- Ascenseur
- Aspirateur central
- Climatisation
- Climatisation centrale
- Comptoirs en quartz
- Concierge
- Espace de rangement
- Foyer
- Garage
- Garde-manger
- Métropolitain
- Patio
- Penderie
- Plan d'étage ouvert
- Plancher en bois
- Planchers chauffants
- Portier
- Salle de lavage
- Salle-penderie
- Stationnement
- Système de sécurité
- Terrasse
- Ville
- Vue sur le lac
Pièces
- TypeNiveauDimensionsPlancher
- FoyerPrincipal9' 5.7" x 17' 3"Autre
- SalonPrincipal25' x 31' 2"Autre
- Salle à mangerPrincipal25' x 31' 2"Autre
- CuisinePrincipal19' 10.1" x 21' 7.8"Autre
- Salle familialePrincipal19' 10.1" x 21' 7.8"Autre
- BibliothèquePrincipal17' 3" x 17' 7.8"Autre
- AutrePrincipal14' 11.1" x 24' 9.2"Autre
- Chambre à coucherPrincipal12' 5.2" x 16' 11.1"Autre
- Chambre à coucherPrincipal12' 4.8" x 15' 11"Autre
- Salle de lavagePrincipal6' 4.7" x 18' 11.9"Autre
Agents de cette inscription
Contactez-nous pour plus d’informations
Contactez-nous pour plus d’informations
Emplacement
155 Cumberland St #1201, Toronto, Ontario, M5R 1A2 Canada
Autour de cette propriété
En savoir plus au sujet du quartier et des commodités autour de cette résidence.
Demander de l’information sur le quartier
En savoir plus au sujet du quartier et des commodités autour de cette résidence
Demander maintenantCalculatrice de versements hypothécaires
- $
- %$
- %
- Capital et intérêts 0
- Impôt foncier 0
- Frais de copropriété 0
Commercialisé par
Sotheby’s International Realty Canada
1867 Yonge Street, Suite 100
Toronto, Ontario, M4S 1Y5

