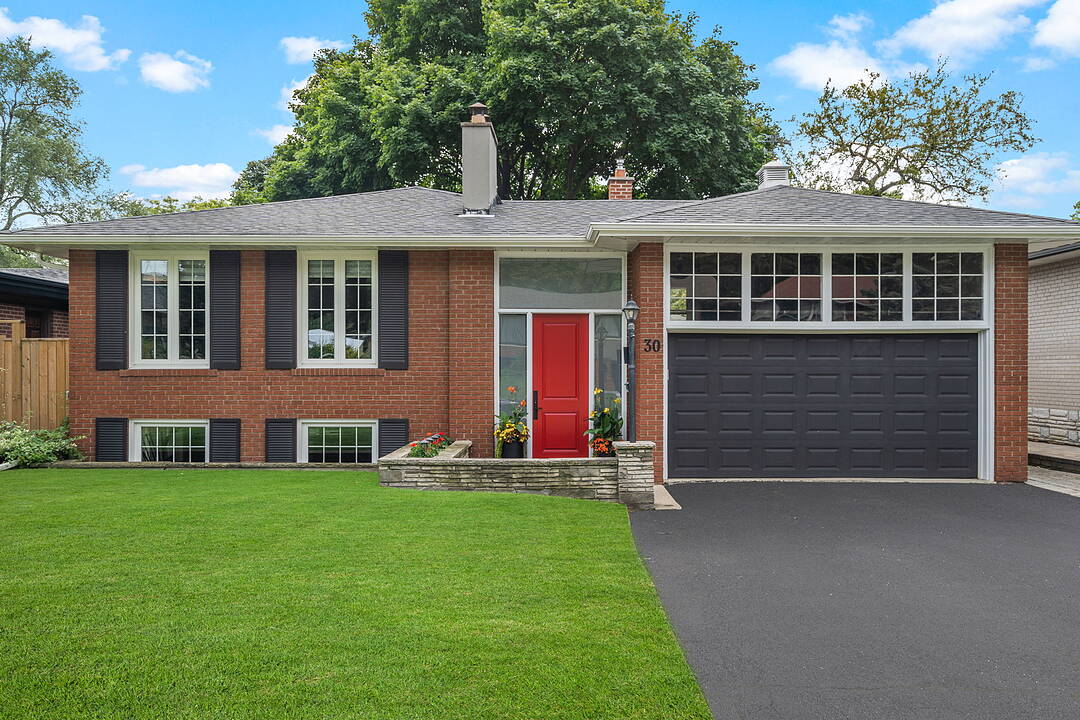Caractéristiques principales
- MLS® #: W12460782
- ID de propriété: SIRC2859954
- Type de propriété: Résidentiel, Maison unifamiliale détachée
- Genre: Moderne
- Grandeur du terrain: 5 500 pi.ca.
- Chambre(s) à coucher: 3+1
- Salle(s) de bain: 2
- Pièces supplémentaires: Sejour
- Stationnement(s): 6
- Inscrit par:
- Ryan Barnes, Sandy Holyoak
Description de la propriété
Tucked into a quiet, tree-lined pocket of Markland Wood, this beautifully updated bungalow offers exceptional value and timeless charm in one of Etobicoke's most established and family-friendly neighbourhoods. The home's bright and spacious layout features large principal rooms that effortlessly balance everyday comfort with refined entertaining. A thoughtfully renovated kitchen anchors the main floor, complete with granite countertops, a gas stove, and custom cabinetry offering generous storage and functionality. The fully finished lower level extends the living space with a soundproofed family/media room, a sleek home gym, and a fourth bedroom or office ideal for guests or working from home. A contemporary second bathroom with heated floors adds a touch of luxury. This property is just steps from the renowned Markland Wood Golf Club, offering a unique sense of community. Top-rated schools including Millwood Junior, Bloorlea, Silverthorne Collegiate and St. Clement's Catholic Elementary School are nearby, along with local parks and scenic walking trails. Convenient access to Centennial Park, Sherway Gardens, public transit, and major highways rounds out this ideal west-end lifestyle. Meticulously maintained with over $100,000 in recent upgrades and set on a generous lot with a two-car garage, this home represents a rare opportunity to enjoy the best of Markland Wood living.
Téléchargements et médias
Caractéristiques
- Appareils ménagers en acier inox
- Arrière-cour
- Climatisation centrale
- Clôture brise-vue
- Comptoir en granite
- Foyer
- Garage
- Plancher en bois
- Planchers chauffants
- Salle de conditionnement physique
- Salle de lavage
- Sous-sol – aménagé
- Stationnement
- Vie Communautaire
Pièces
- TypeNiveauDimensionsPlancher
- SalonPrincipal12' 11.5" x 28' 5.7"Autre
- Salle à mangerPrincipal7' 8.5" x 10' 11.1"Autre
- CuisinePrincipal9' 6.1" x 13' 10.8"Autre
- AutrePrincipal10' 7.5" x 14' 6"Autre
- Chambre à coucherPrincipal10' 7.5" x 13' 5.4"Autre
- Chambre à coucherPrincipal9' 1.8" x 10' 11.1"Autre
- Salle de bainsPrincipal6' 4.7" x 9' 10.8"Autre
- Salle familialeSous-sol14' 7.9" x 20' 1.5"Autre
- Salle de sportSous-sol12' 11.5" x 26' 9.2"Autre
- Chambre à coucherSous-sol9' 1.8" x 14' 7.9"Autre
- Salle de lavageSous-sol6' 8.7" x 8' 11.8"Autre
- Salle de bainsSous-sol5' 2.2" x 8' 11.8"Autre
- AutreSous-sol12' 3.2" x 12' 6.3"Autre
Agents de cette inscription
Contactez-nous pour plus d’informations
Contactez-nous pour plus d’informations
Emplacement
30 Bearbury Dr, Toronto, Ontario, M9C 2G9 Canada
Autour de cette propriété
En savoir plus au sujet du quartier et des commodités autour de cette résidence.
Demander de l’information sur le quartier
En savoir plus au sujet du quartier et des commodités autour de cette résidence
Demander maintenantCalculatrice de versements hypothécaires
- $
- %$
- %
- Capital et intérêts 0
- Impôt foncier 0
- Frais de copropriété 0
Commercialisé par
Sotheby’s International Realty Canada
1867 Yonge Street, Suite 100
Toronto, Ontario, M4S 1Y5

