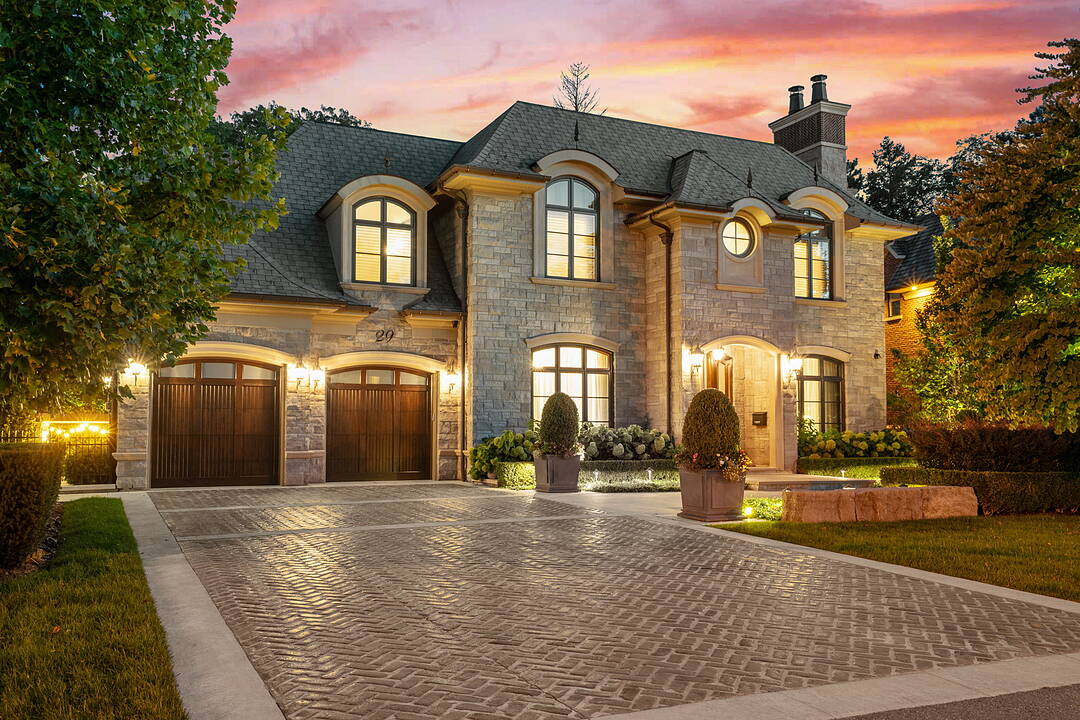Caractéristiques principales
- MLS® #: W12449679
- ID de propriété: SIRC2857497
- Type de propriété: Résidentiel, Maison unifamiliale détachée
- Genre: Sur mesure
- Grandeur du terrain: 9 424 pi.ca.
- Chambre(s) à coucher: 4+1
- Salle(s) de bain: 8
- Pièces supplémentaires: Sejour
- Stationnement(s): 6
- Inscrit par:
- Ryan Barnes, Sandy Holyoak
Description de la propriété
This sophisticated custom-built residence in Princess Anne Manor blends timeless architecture with modern luxury, showcasing exceptional craftsmanship throughout. Ideally located minutes from St. Georges Golf & Country Club, top-rated schools, and a short drive to Pearson International Airport, it offers the perfect combination of prestige, privacy, and convenience. The exterior features Eramosa limestone, classic brick detailing, and a heated patterned driveway, complemented by wrought-iron railings and pool fencing that enhance its stately presence. Inside, refined finishes include 7" rift and quarter sawn engineered white oak flooring, coffered ceilings with plaster cornice mouldings, and a smart home system powered by Control4. At the heart of the home, the custom kitchen and great room are designed for both daily living and entertaining, showcasing Calacatta marble counters and book-matched backsplash, a Grey Stone marble island, and premium Wolf and Sub-Zero appliances. A custom servery with built-in glassware storage adds function and style, while the great room's gas fireplace and walkout open to a backyard oasis with a saltwater pool, limestone paving, and lush landscaping. Upstairs, four bedrooms feature private ensuites with heated floors and walk-in closets. The primary suite offers vaulted ceilings, a gas fireplace, and a 5-piece marble ensuite with steam shower, clawfoot tub, and custom dressing room. A private elevator connects all three levels, providing comfort and multi-generational accessibility. The lower level continues the luxury with hydronic in-slab heating, a media/games room with wet bar, guest suite, home gym, and a temperature-controlled wine cellar with tasting area. Additional highlights include 12-camera security, heated driveways and walkways, copper eavestroughs, a composite slate roof, and limestone detailing - an exceptional offering in one of Toronto's most prestigious neighbourhoods.
Téléchargements et médias
Caractéristiques
- Appareils ménagers en acier inox
- Arrière-cour
- Ascenseur
- Climatisation
- Clôture brise-vue
- Comptoirs en marbre
- Foyer
- Garage
- Intimité
- Patio
- Penderie
- Piscine extérieure
- Plancher en bois
- Planchers chauffants
- Salle de bain attenante
- Salle de conditionnement physique
- Salle de lavage
- Sous-sol – aménagé
- Stationnement
- Système de sécurité
- Vie Communautaire
Pièces
- TypeNiveauDimensionsPlancher
- FoyerPrincipal7' 10.3" x 31' 5.9"Autre
- Bureau à domicilePrincipal14' 4" x 15' 11"Autre
- Salle à mangerPrincipal14' 6" x 15' 11"Autre
- CuisinePrincipal18' 9.2" x 43' 11.1"Autre
- Salle familialePrincipal18' 9.2" x 43' 11.1"Autre
- Salle de lavagePrincipal7' 6.5" x 13' 7.3"Autre
- Garde-mangerPrincipal9' 8.1" x 13' 7.3"Autre
- Autre2ième étage18' 2.1" x 20' 2.9"Autre
- Salle de bains2ième étage13' 1.4" x 15' 8.9"Autre
- Chambre à coucher2ième étage15' 1.8" x 15' 7"Autre
- Chambre à coucher2ième étage13' 5" x 13' 10.9"Autre
- Chambre à coucher2ième étage14' 6.4" x 15' 2.6"Autre
- Pièce principaleSous-sol17' 3.8" x 42' 7"Autre
- Salle de jeuxSous-sol17' 3.8" x 42' 7"Autre
- Chambre à coucherSous-sol14' 4.4" x 14' 6"Autre
- Salle de sportSous-sol14' 4" x 14' 4.8"Autre
- ServiceSous-sol8' 3.2" x 14' 4.4"Autre
- SalonSous-sol9' 3.8" x 9' 6.5"Autre
Agents de cette inscription
Contactez-nous pour plus d’informations
Contactez-nous pour plus d’informations
Emplacement
29 Twyford Rd, Toronto, Ontario, M9A 1W3 Canada
Autour de cette propriété
En savoir plus au sujet du quartier et des commodités autour de cette résidence.
Demander de l’information sur le quartier
En savoir plus au sujet du quartier et des commodités autour de cette résidence
Demander maintenantCalculatrice de versements hypothécaires
- $
- %$
- %
- Capital et intérêts 0
- Impôt foncier 0
- Frais de copropriété 0
Commercialisé par
Sotheby’s International Realty Canada
1867 Yonge Street, Suite 100
Toronto, Ontario, M4S 1Y5

