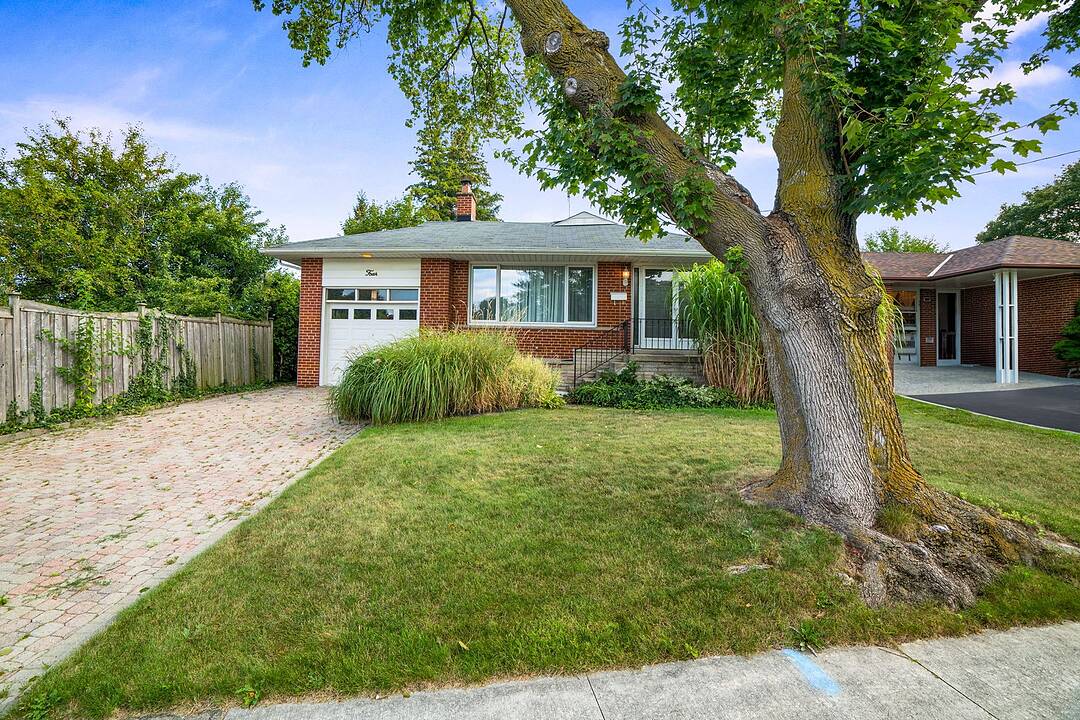- Visite libre Sam. 13 sept. (14:00h - 16:00h)
Caractéristiques principales
- MLS® #: W12391364
- ID de propriété: SIRC2755842
- Type de propriété: Résidentiel, Maison unifamiliale détachée
- Genre: Moderne
- Aire habitable: 1 300 pi.ca.
- Chambre(s) à coucher: 3+1
- Salle(s) de bain: 2
- Pièces supplémentaires: Sejour
- Stationnement(s): 3
- Inscrit par:
- Ryan Barnes, Sandy Holyoak
Description de la propriété
Royal York Gardens Gem! Welcome to this impeccably maintained and lovingly cared-for bungalow, perfectly situated on one of the most sought-after streets in this family-friendly neighbourhood. Step inside to discover an exceptionally spacious living and dining area- ideal for hosting gatherings- alongside a cozy family room with a walkout to the deck, perfect for enjoying your morning coffee or entertaining during the summer months. The updated kitchen features sleek stainless steel appliances, abundant cabinetry, and a bright, inviting breakfast area. The private bedroom wing offers three comfortable bedrooms and a well-appointed four-piece bathroom. A separate side entrance leads to the finished basement, where high ceilings enhance the sense of space. Here you will find a large recreation and games room, a fourth bedroom, an updated bathroom, and generous storage - making it ideal for extended family living or potential rental income. Nestled on a tree-lined street surrounded by parks and schools, this property offers exceptional value for both end users and investors alike. Bring your personal touch and transform this beautiful home into your dream residence.
Visite libre
- DateHeure
- Sam. 13/09/202514:00h - 16:00h Ajouter au calendrier
- Dim. 14/09/202514:00h - 16:00h Ajouter au calendrier
Téléchargements et médias
Caractéristiques
- Appareils ménagers en acier inox
- Arrière-cour
- Climatisation centrale
- Clôture brise-vue
- Espace de rangement
- Foyer
- Garage
- Patio
- Plan d'étage ouvert
- Plancher en bois
- Salle de lavage
- Stationnement
- Vie Communautaire
Pièces
- TypeNiveauDimensionsPlancher
- SalonPrincipal12' 11.5" x 16' 6.4"Autre
- Salle à mangerPrincipal9' 7.7" x 10' 9.9"Autre
- Salle familialePrincipal11' 8.1" x 18' 5.3"Autre
- CuisinePrincipal11' 1.4" x 15' 5.4"Autre
- Salle à déjeunerPrincipal11' 1.4" x 15' 5.4"Autre
- Bois durPrincipal11' 5" x 14' 5.6"Autre
- Chambre à coucherPrincipal10' 1.6" x 10' 11.1"Autre
- Chambre à coucherPrincipal8' 10.2" x 15' 8.5"Autre
- Salle de loisirsSous-sol12' 11.1" x 21' 10.5"Autre
- Chambre à coucherSous-sol10' 7.1" x 17' 8.5"Autre
- Salle de lavageSous-sol8' 5.9" x 9' 6.5"Autre
- ChaudièreSous-sol13' 4.6" x 27' 5.9"Autre
Agents de cette inscription
Contactez-nous pour plus d’informations
Contactez-nous pour plus d’informations
Emplacement
4 Ruscoe Cres, Toronto, Ontario, M9P 1P3 Canada
Autour de cette propriété
En savoir plus au sujet du quartier et des commodités autour de cette résidence.
Demander de l’information sur le quartier
En savoir plus au sujet du quartier et des commodités autour de cette résidence
Demander maintenantCalculatrice de versements hypothécaires
- $
- %$
- %
- Capital et intérêts 0
- Impôt foncier 0
- Frais de copropriété 0
Commercialisé par
Sotheby’s International Realty Canada
1867 Yonge Street, Suite 100
Toronto, Ontario, M4S 1Y5

