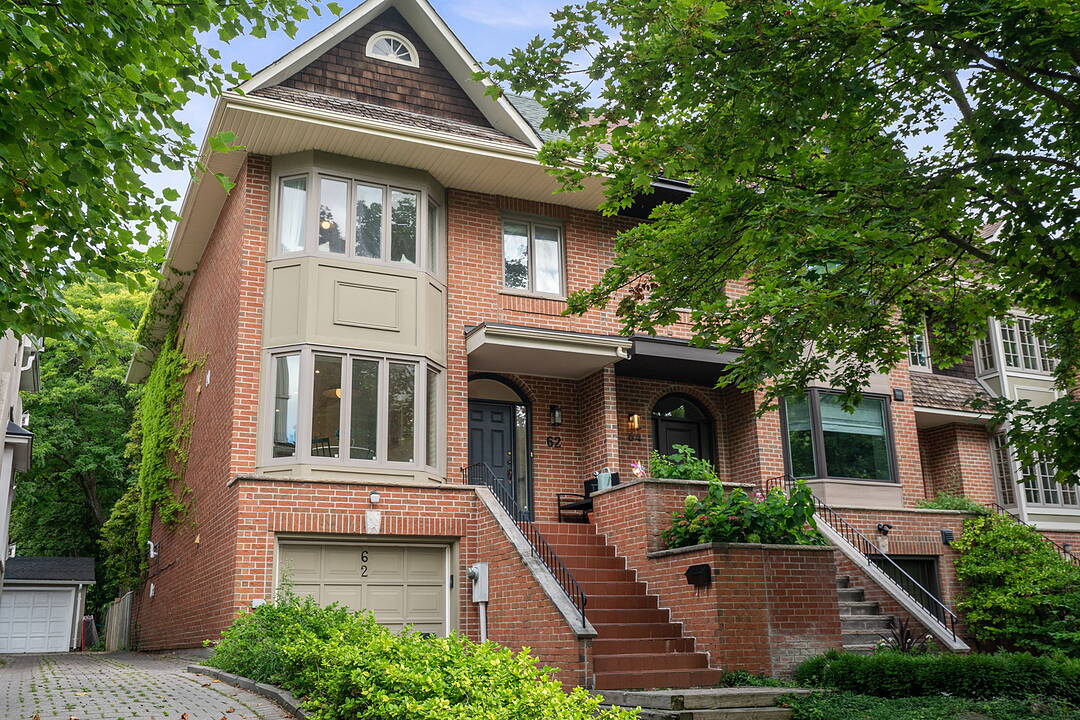Caractéristiques principales
- MLS® #: C12374615
- ID de propriété: SIRC2696700
- Type de propriété: Résidentiel, Maison de ville
- Genre: Moderne
- Grandeur du terrain: 2 800,40 pi.ca.
- Chambre(s) à coucher: 3
- Salle(s) de bain: 4+2
- Pièces supplémentaires: Sejour
- Stationnement(s): 3
- Inscrit par:
- Ryan Barnes, Sandy Holyoak
Description de la propriété
Tucked away on a quiet, dead-end street with direct access to a scenic ravine, this beautifully renovated end-unit townhouse blends modern comfort with serene surroundings. The owners have completely transformed the home adding a brand-new kitchen, upgraded flooring, and a professionally landscaped backyard that offers total tranquility. Perfectly positioned just a short stroll to the subway, top-rated schools, and the shops and cafés along St. Clair, it offers the rare balance of peaceful retreat and urban convenience. The family-sized kitchen by Peaks and Rafters is a chefs dream, with discreet appliance caddies, stainless steel appliances, sleek quartz countertops, and abundant workspace for everyday cooking and entertaining. The main floor also features a stylish powder room and a welcoming living room, anchored by a wood-burning fireplace and custom built-ins. Upstairs, three generously sized bedrooms include a serene primary suite with a skylit five piece ensuite complete with soaker tub, glass shower, and double vanity. Another skylight brightens the upper hallway, adding to the homes airy feel. The fully finished lower level provides remarkable flexibility, offering an oversized family room or teenagers retreat with a second fireplace, a dedicated office, guest powder room, direct garage access, and a walk-out to the lush backyard. Parking is a standout feature with a private garage plus two additional driveway spaces - rare for the neighbourhood. This home is a special opportunity, combining the tranquility of ravine-side living with all the comforts of a stylish renovation and the convenience of one of Toronto's most connected locations.
Téléchargements et médias
Caractéristiques
- 2 foyers
- Appareils ménagers en acier inox
- Arrière-cour
- Aspirateur central
- Climatisation centrale
- Comptoirs en quartz
- Garage
- Patio
- Penderie
- Salle de bain attenante
- Salle de lavage
- Sous-sol – aménagé
- Sous-sol avec entrée indépendante
- Stationnement
Pièces
- TypeNiveauDimensionsPlancher
- SalonPrincipal15' 7.4" x 17' 9.3"Autre
- Salle à mangerPrincipal13' 6.2" x 17' 9.3"Autre
- CuisinePrincipal8' 10.2" x 20' 10.7"Autre
- Salle à déjeunerPrincipal8' 10.2" x 20' 10.7"Autre
- Autre2ième étage13' 10.8" x 14' 2.8"Autre
- Salle de bains2ième étage9' 6.6" x 10' 10.3"Autre
- Chambre à coucher2ième étage8' 1.2" x 15' 3.4"Autre
- Chambre à coucher2ième étage9' 10.1" x 17' 3"Autre
- Salle de bains2ième étage6' 8.3" x 7' 5.7"Autre
- Salle familialeSous-sol15' 5.8" x 17' 7.8"Autre
- Bureau à domicileSous-sol7' 9.7" x 10' 7.9"Autre
- Salle de lavageSous-sol5' 11.2" x 10' 2"Autre
Agents de cette inscription
Contactez-nous pour plus d’informations
Contactez-nous pour plus d’informations
Emplacement
62 Heath St E, Toronto, Ontario, M4T 1S3 Canada
Autour de cette propriété
En savoir plus au sujet du quartier et des commodités autour de cette résidence.
Demander de l’information sur le quartier
En savoir plus au sujet du quartier et des commodités autour de cette résidence
Demander maintenantCalculatrice de versements hypothécaires
- $
- %$
- %
- Capital et intérêts 0
- Impôt foncier 0
- Frais de copropriété 0
Commercialisé par
Sotheby’s International Realty Canada
1867 Yonge Street, Suite 100
Toronto, Ontario, M4S 1Y5

