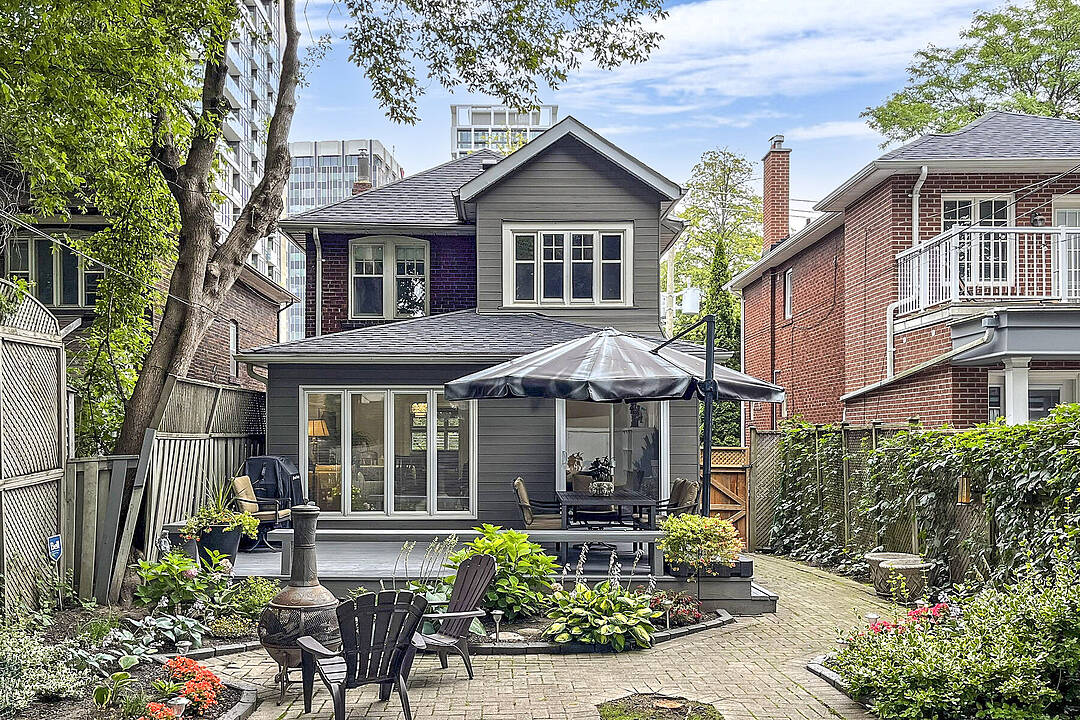Caractéristiques principales
- MLS® #: C12805956
- ID de propriété: SIRC2579847
- Type de propriété: Résidentiel, Maison unifamiliale détachée
- Genre: Moderne
- Superficie habitable: 1 816 pi.ca.
- Grandeur du terrain: 4 005 pi.ca.
- Chambre(s) à coucher: 4+1
- Salle(s) de bain: 3
- Pièces supplémentaires: Sejour
- Stationnement(s): 3
- Taxes municipales 2025: 10 361$
- Inscrit par:
- Jane Zhang
Description de la propriété
Rarely available, 182 Duplex Ave offers a tastefully renovated four (4) bedrooms turn-key home. 3 updated bathrooms, with private driveway up to Three (3) parking spots. Valuable list of refinements incl 2018 Roof, water tank (owned), Lennox Air Conditioner, Forced-air system with Coleman furnace and humidifier. Contemporary gourmet kitchen compasses premium appliances, stone countertops, central island, and spacious breakfast area. Elegant family room pleasantly accommodates a grand piano and cozy sectional sofas next to fireplace. Illuminated chandeliers and numerous pot-lights enhance a bright living. Abundant natural light generated by skylight, large windows, and glass walkout. A newer double door opens up the back, inviting scenic nature inside.
Immaculate indoor outdoor transition extends to an entertainer's dream garden. Impressive backyard space boasts a generous depth of greenery, perfect for relaxation and hosting. Professional landscaping, enormous terrace, privacy fence, included garden shed, beautiful mature trees, and perennial flower beds. Exterior architecture features a stated brick facade and a separate entrance to the south yard and exclusive driveway.
Area esteemed schools incl Treetop, Sanazy's, Oriole Park Junior, North Toronto CI, Havergal, Branksome Hall, BSS, St Clement's, St Michael's, York School, and Upper Canada College. Enjoy 100 walk-score. TTC subway, Crosstown LRT, upscale office towers, Yonge and Eglinton Ctr, boutique shopping, fine dining, trendy cafe / bars, cinemas and bookstores, trendy parks, and vibrant nightlife, are all at doorstep. Known for its excellent transit connections, thriving business cores, and a wealth of top schools, Yonge and Eg neighbourhood successfully blends historical European settlements with modern city developments.
Welcome to this urban sanctuary, where comfortable luxury meets perfect proximity to everything a growing family needs.
Visite libre
- DateHeure
- Dim. 22/02/202614:00h - 16:00h Ajouter au calendrier
Téléchargements et médias
Caractéristiques
- Appareils ménagers en acier inox
- Climatisation
- Climatisation centrale
- Clôture brise-vue
- Foyer
- Jardins
- Penderie
- Plan d'étage ouvert
- Plancher en bois
- Sous-sol – aménagé
- Stationnement
- Terrasse
- Vie Communautaire
Pièces
- TypeNiveauDimensionsPlancher
- FoyerPrincipal6' 4.7" x 7' 10.3"Autre
- Salle familialePrincipal12' 7.9" x 23' 1.9"Autre
- Salle à mangerPrincipal10' 9.9" x 13' 1.8"Autre
- CuisinePrincipal12' 9.5" x 20' 4"Autre
- SalonPrincipal12' 2.8" x 18' 6.8"Autre
- Bois dur2ième étage9' 10.8" x 13' 3.8"Autre
- Chambre à coucher2ième étage8' 7.9" x 9' 10.5"Autre
- Chambre à coucher2ième étage9' 10.5" x 11' 8.1"Autre
- Chambre à coucher2ième étage9' 8.5" x 12' 7.1"Autre
- Salle de loisirsSupérieur10' 7.1" x 11' 10.9"Autre
- Salle de lavageSupérieur7' 3" x 9' 8.1"Autre
Contactez-moi pour plus d’informations
Emplacement
182 Duplex Ave, Toronto, Ontario, M5P 2A9 Canada
Autour de cette propriété
En savoir plus au sujet du quartier et des commodités autour de cette résidence.
Demander de l’information sur le quartier
En savoir plus au sujet du quartier et des commodités autour de cette résidence
Demander maintenantCalculatrice de versements hypothécaires
- $
- %$
- %
- Capital et intérêts 0
- Impôt foncier 0
- Frais de copropriété 0
Commercialisé par
Sotheby’s International Realty Canada
1867 Yonge Street, Suite 100
Toronto, Ontario, M4S 1Y5

