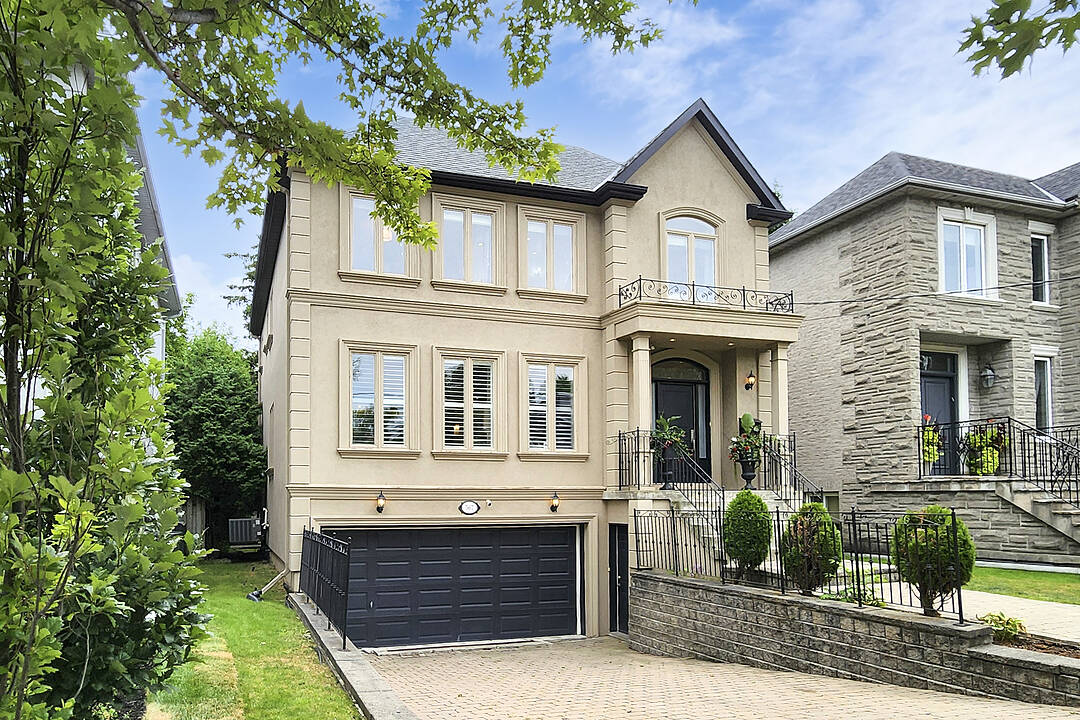Caractéristiques principales
- MLS® #: C12449330
- ID de propriété: SIRC2548287
- Type de propriété: Résidentiel, Maison unifamiliale détachée
- Genre: Moderne
- Aire habitable: 2 508 pi.ca.
- Grandeur du terrain: 4 280 pi.ca.
- Chambre(s) à coucher: 4+1
- Salle(s) de bain: 5
- Pièces supplémentaires: Sejour
- Stationnement(s): 6
- Inscrit par:
- Jane Zhang
Description de la propriété
Classic midtown residence is fully furnished for sophisticated families who need an immediate Toronto home. Thoughtfully refined for executive living, the bespoke design and renovations accommodating both calm community living and busy family activities. All furniture included. Steinway Grand Piano is also included for music lovers. Two chef kitchens are comprehensively customized with sleek cabinetry systems and top-of-the-line stainless steel appliances including Miele. Graphite Caesarstone and Montblanc Quartz countertops, Carrara White and Nero Marquina Black marbles, and Italian Porcelain Slabs are carefully selected for both their aesthetic appeal and ease of maintenance. All bathrooms are updated with contemporary vanities and lighting. A wealth of large windows are beautifully appointed with Hunter Douglas blinds, California shutters, and Tailored draperies, ensuring both privacy and abundant natural light throughout the space. Nest smart control, drinking water filtering system, water softener, and a new hot water tank installed to improve daily comfort. Gracefully screened patio and double door basement walkout seamlessly connect indoors with nature, creating exclusive indoor-outdoor lifestyle. Open layout enhances a smooth transition of airy space throughout the entire living. Two sets of laundry facilities and plenty built-ins and bookshelves for conveniences. This location provides perfect proximity to the best that Toronto could offer, including top schools, social clubs, shopping centers, parks, Highway 401 and transit options. A short drive to Granite Club, Yonge Eg, Crescent School, TFS, Bayview Glen, Saint Clement's, BSS, and Upper Canada College (12 minutes); Havergal College (6 minutes), Sterling Hall School, Yorkdale Shopping and Yonge Sheppard (7 minutes); Downtown, Metropolitan/Ryerson, and University of Toronto (16 minutes). Truly a comfortable and relaxing sanctuary in the core of the city to call a home.
Caractéristiques
- Appareils ménagers en acier inox
- Arrière-cour
- Climatisation
- Climatisation centrale
- Comptoirs en quartz
- Espace extérieur
- Foyer
- Garage
- Métropolitain
- Meublé
- Patio
- Plan d'étage ouvert
- Plancher en bois
- Salle de bain attenante
- Salle de lavage
- Sous-sol – aménagé
- Sous-sol avec entrée indépendante
- Stationnement
- Vie Communautaire
Pièces
- TypeNiveauDimensionsPlancher
- SalonPrincipal11' 5" x 18' 7.2"Autre
- Salle à mangerPrincipal12' 3.6" x 15' 3.1"Autre
- CuisinePrincipal13' 1.4" x 18' 5.3"Autre
- Salle familialePrincipal12' 6.3" x 13' 9.3"Autre
- Salle de lavagePrincipal4' 11" x 11' 5"Autre
- Bois durInférieur13' 10.5" x 15' 11"Autre
- Chambre à coucherInférieur9' 10.1" x 13' 8.5"Autre
- Chambre à coucherInférieur11' 4.2" x 13' 1.4"Autre
- Chambre à coucherInférieur8' 10.2" x 14' 11.1"Autre
- Salle de loisirsSupérieur17' 8.5" x 27' 8.2"Autre
- Chambre à coucherSupérieur9' 10.1" x 14' 2"Autre
- CuisineSupérieur11' 9.7" x 13' 9.3"Autre
Contactez-moi pour plus d’informations
Emplacement
567 Melrose Ave, Toronto, Ontario, M5M 2A4 Canada
Autour de cette propriété
En savoir plus au sujet du quartier et des commodités autour de cette résidence.
Demander de l’information sur le quartier
En savoir plus au sujet du quartier et des commodités autour de cette résidence
Demander maintenantCommercialisé par
Sotheby’s International Realty Canada
1867 Yonge Street, Suite 100
Toronto, Ontario, M4S 1Y5

