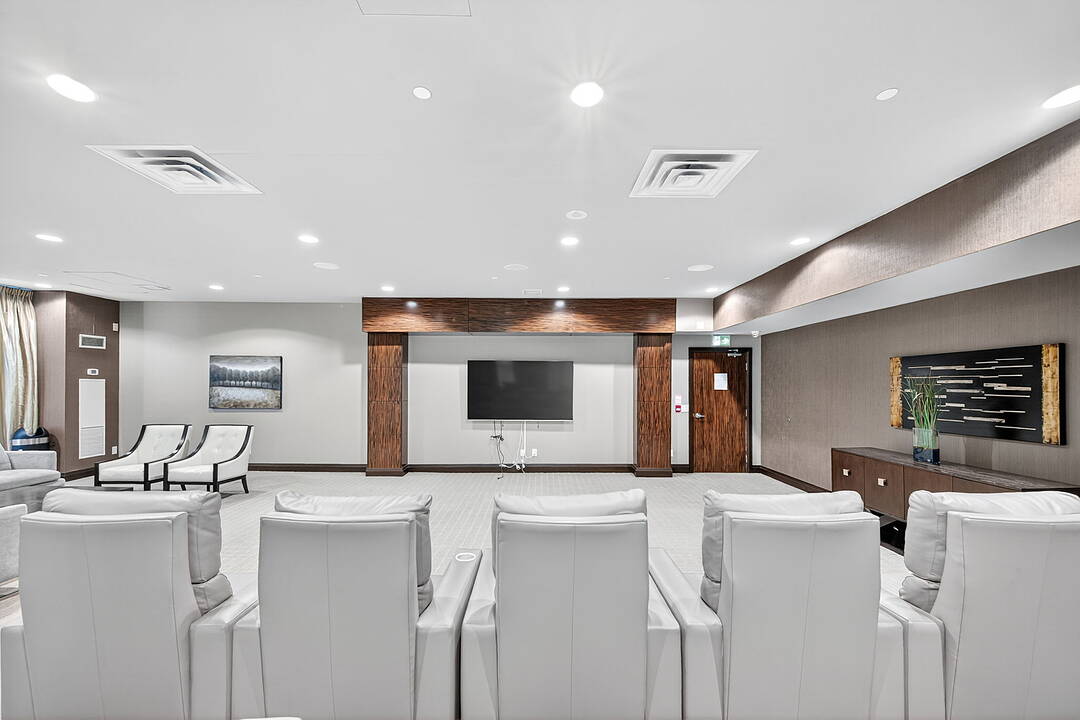Caractéristiques principales
- MLS® #: W12364916
- ID de propriété: SIRC2536341
- Type de propriété: Résidentiel, Condo
- Genre: Moderne
- Chambre(s) à coucher: 2
- Salle(s) de bain: 2
- Pièces supplémentaires: Sejour
- Stationnement(s): 1
- Inscrit par:
- Ryan Barnes, Sandy Holyoak
Description de la propriété
Welcome to the epitome of West End living! This bright and beautifully appointed corner suite offers a rare blend of space, style, and serenity. Enjoy unobstructed north and east views from your private covered balcony-perfect for morning coffee or evening relaxation. The well-designed split-bedroom layout ensures privacy, with a spacious primary retreat featuring double mirrored closet and a 3-piece bath. Enjoy new flooring throughout the open-concept living/dining area and both bedrooms. Other upgrades include: modern kitchen with breakfast bar, entire unit freshly painted, new ensuite laundry for added convenience, and upgraded/modernized windowsills. One underground parking space and one locker are included. Residents enjoy access to newly renovated, upscale amenities: a full fitness centre, indoor pool, party room with fully-equipped kitchen, media/theatre room, billiards room, card room, library, 24/7 concierge, stylish common areas, and plenty of visitor parking - all professionally managed by Del. This condo is ideally located just steps to Kipling and Islington subway stations, with easy access to Bloor Streets shops, cafés, and restaurants. Perfect for professionals, downsizers, or small families seeking comfort and connection in the heart of Etobicoke.
Téléchargements et médias
Caractéristiques
- Appareils ménagers en acier inox
- Ascenseur
- Balcon
- Bar à petit-déjeuner
- Bibliothèque
- Climatisation centrale
- Concierge
- Piscine intérieure
- Plan d'étage ouvert
- Salle de bain attenante
- Salle de billard
- Salle de conditionnement physique
- Salle de lavage
- Salle de média / théâtre
- Vie Communautaire
- Ville
Pièces
- TypeNiveauDimensionsPlancher
- SalonPrincipal8' 2.4" x 11' 8.9"Autre
- Salle à mangerPrincipal6' 9.8" x 11' 8.9"Autre
- CuisinePrincipal7' 11.6" x 8' 2.4"Autre
- AutrePrincipal10' 7.5" x 11' 10.1"Autre
- Chambre à coucherPrincipal9' 10.1" x 12' 7.5"Autre
Agents de cette inscription
Contactez-nous pour plus d’informations
Contactez-nous pour plus d’informations
Emplacement
3 Michael Power Pl #902, Toronto, Ontario, M9A 0A2 Canada
Autour de cette propriété
En savoir plus au sujet du quartier et des commodités autour de cette résidence.
Demander de l’information sur le quartier
En savoir plus au sujet du quartier et des commodités autour de cette résidence
Demander maintenantCalculatrice de versements hypothécaires
- $
- %$
- %
- Capital et intérêts 0
- Impôt foncier 0
- Frais de copropriété 0
Commercialisé par
Sotheby’s International Realty Canada
1867 Yonge Street, Suite 100
Toronto, Ontario, M4S 1Y5

