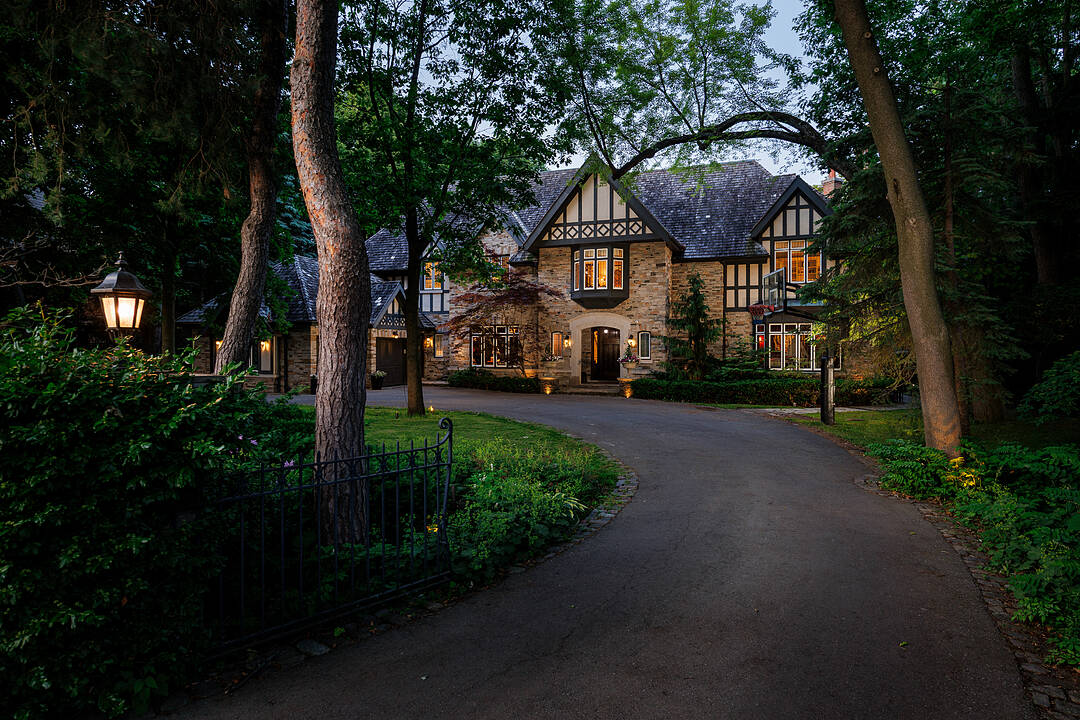Caractéristiques principales
- MLS® #: W12731842
- ID de propriété: SIRC2515281
- Type de propriété: Résidentiel, Maison unifamiliale détachée
- Genre: Tudor
- Superficie habitable: 10 203 pi.ca.
- Chambre(s) à coucher: 7+2
- Salle(s) de bain: 7
- Pièces supplémentaires: Sejour
- Stationnement(s): 10
- Taxes municipales 2025: 45 207$
- Inscrit par:
- Ashley Shaw, Andy Taylor, Jodi Allen
Description de la propriété
Welcome to a truly exceptional estate tucked away in one of the Kingsway's most coveted, family-friendly enclaves.
Perfectly positioned on a breathtaking ravine lot, this majestic custom-built Tudor-style home offers the ultimate in luxury, privacy, and natural beauty. Enjoy a resort-inspired backyard oasis complete with a stunning pool, lush landscaping, and endless space to entertain.
Inside, the beautifully renovated chef's kitchen is the heart of the home - thoughtfully designed for both everyday living and large gatherings. Expansive windows throughout invite spectacular ravine views into nearly every room, filling the home with natural light. With approximately 10,000 square feet of luxurious living space, this remarkable residence offers 7 plus 2 spacious bedrooms, including an opulent primary suite with a private sitting area, custom dressing room, and spa-like ensuite. Heated floors in the bathrooms add another layer of comfort.
This is a rare opportunity to live in a quiet, prestigious pocket that offers incredible convenience. Walk to top-rated schools like Our Lady of Sorrows (OLS) and Lambton Kingsway Junior Middle School (LKS), stroll to nearby parks, shops, and the subway, and enjoy effortless access to downtown and major highways.
This is more than a home, it's a lifestyle.
Téléchargements et médias
Caractéristiques
- 3+ foyers
- Arrière-cour
- Climatisation
- Climatisation centrale
- Clôture brise-vue
- Coin bar
- Espace extérieur
- Foyer
- Garage
- Intimité
- Jardins
- Métropolitain
- Patio
- Penderie
- Piscine extérieure
- Plancher en bois
- Planchers chauffants
- Salle de bain attenante
- Salle de média / théâtre
- Sous-sol – aménagé
- Sous-sol avec entrée indépendante
- Stationnement
- Suburbain
- Vie Communautaire
Pièces
- TypeNiveauDimensionsPlancher
- SalonPrincipal18' 9.9" x 20' 6"Autre
- Salle à mangerPrincipal13' 11.3" x 17' 7.2"Autre
- CuisinePrincipal20' 3.7" x 25' 3.1"Autre
- Salle familialePrincipal20' 3.7" x 23' 2.7"Autre
- Bureau à domicilePrincipal10' 2.8" x 14' 11.5"Autre
- Autre2ième étage15' 8.1" x 19' 10.1"Autre
- Autre2ième étage18' 1.3" x 15' 2.2"Autre
- Chambre à coucher2ième étage12' 2" x 19' 3.1"Autre
- Chambre à coucher2ième étage11' 4.2" x 17' 7.2"Autre
- Chambre à coucher2ième étage12' 8.3" x 14' 11.5"Autre
- Chambre à coucher2ième étage11' 5" x 15' 3"Autre
- Chambre à coucher3ième étage12' 11.1" x 16' 10.3"Autre
- Cuisine3ième étage6' 11" x 7' 6.9"Autre
- Chambre à coucherSupérieur13' 5" x 15' 9.7"Autre
- Chambre à coucherSupérieur14' 7.5" x 17' 7.4"Autre
- Média / DivertissementSupérieur20' 3.7" x 23' 2.7"Autre
Agents de cette inscription
Contactez-nous pour plus d’informations
Contactez-nous pour plus d’informations
Emplacement
67 Kingsway Cres, Toronto, Ontario, M8X 2R5 Canada
Autour de cette propriété
En savoir plus au sujet du quartier et des commodités autour de cette résidence.
Demander de l’information sur le quartier
En savoir plus au sujet du quartier et des commodités autour de cette résidence
Demander maintenantCalculatrice de versements hypothécaires
- $
- %$
- %
- Capital et intérêts 0
- Impôt foncier 0
- Frais de copropriété 0
Commercialisé par
Sotheby’s International Realty Canada
3109 Bloor Street West, Unit 1
Toronto, Ontario, M8X 1E2

