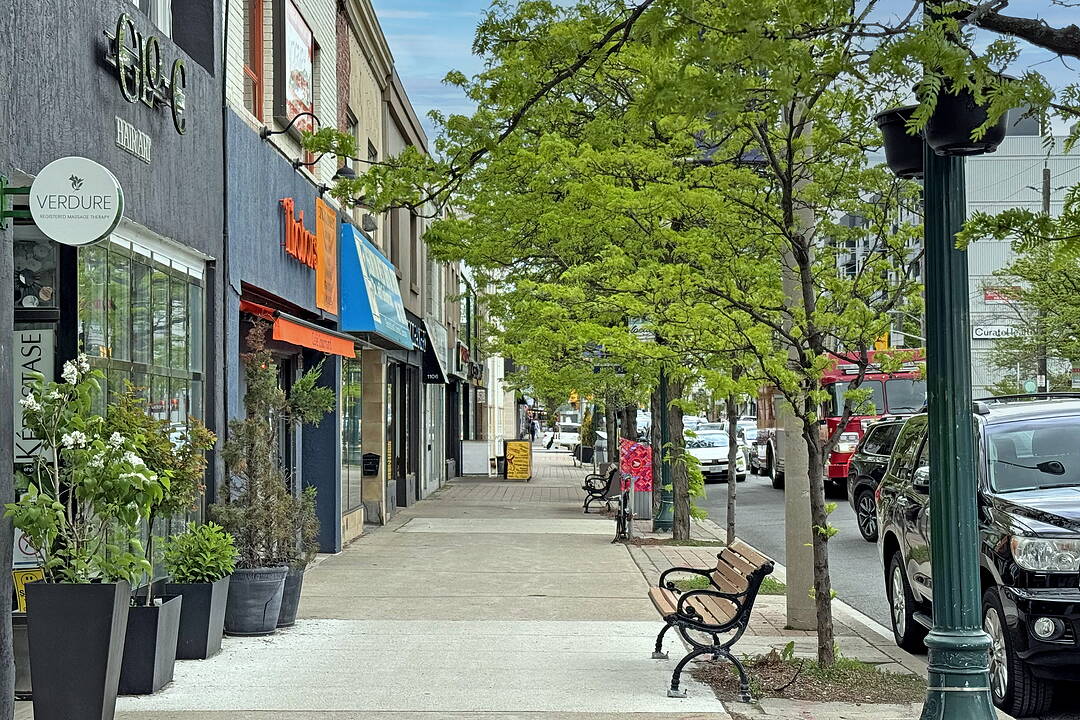Caractéristiques principales
- MLS® #: C12162282
- ID de propriété: SIRC2431463
- Type de propriété: Commercial, De détail
- Aire habitable: 2 300 pi.ca.
- Grandeur du terrain: 1 850,98 pi.ca.
- Construit en: 2025
- Age approximatif: New
- Stationnement(s): 1
- Inscrit par:
- Jane Zhang
Description de la propriété
This upgraded mixed-use retail property offers a high-performing asset characterized by a strong net operating income. Currently zoned Commercial Residential 2.5 in the Geographical Employment Overlay, the property features a ground-floor retail clinic with two well-appointed residential units above. One rear laneway parking stall accommodates up to two cars. Approximately 2,300 square feet above grade plus 1,280 square feet of unfinished basement.
The main floor clinic underwent a comprehensive, high-grade medical-level renovation in 2022, executed under the expert planning of Paradigm Architecture. The thoughtfully crafted layout boasts multiple treatment rooms, a barrier-free accessible ambulatory washroom, and a spacious flex space. The inviting reception area spans over 290 square feet, showcasing a sophisticated aesthetic with a white oak desk enhanced with a quartz top and tambour wood accents.
The complete overhaul renovation includes new walls, vinyl plank flooring, designer lighting, and updated mechanical systems. Extended air conditioning capacity and improved ventilation were added, along with engineering considerations to facilitate thorough cleaning and disinfection. The newly constructed storefront features an insulated thermal window frame and clear anodized aluminum.
The main commercial lease features a five-year term with a five-year renewal option, providing long-term income potential. Two fully tenanted upper residential units comprise a two-bedroom suite and a bachelor unit. Two kitchens, two bathrooms, and two laundry facilities with split electrical meters. Separate entrances provide privacy and convenience for both the retail and residential occupants.
Strategically located in the prime Upper Village Business Improvement Area, the property is surrounded by esteemed businesses, fine shops, and rich amenities. Well-positioned on a major east-west thoroughfare, with immediate access to the Toronto Transit Commission subway, Eglinton Crosstown Light Rail Transit station, Allen Road, and Highway 401.
Area notable developments include the City's 1250 Eglinton project and several Forest Hill mid-rise and high-rise buildings. A sought-after property, 1172 Eglinton Avenue West represents a compelling investment opportunity in a highly desirable and evolving city hub location.
Caractéristiques
- Climatisation
- Garage
- Métropolitain
- Stationnement
- Ville
Contactez-moi pour plus d’informations
Emplacement
1172 Eglinton Ave W, Toronto, Ontario, M6C 2E3 Canada
Autour de cette propriété
En savoir plus au sujet du quartier et des commodités autour de cette résidence.
Demander de l’information sur le quartier
En savoir plus au sujet du quartier et des commodités autour de cette résidence
Demander maintenantCalculatrice de versements hypothécaires
- $
- %$
- %
- Capital et intérêts 0
- Impôt foncier 0
- Frais de copropriété 0
Commercialisé par
Sotheby’s International Realty Canada
1867 Yonge Street, Suite 100
Toronto, Ontario, M4S 1Y5

