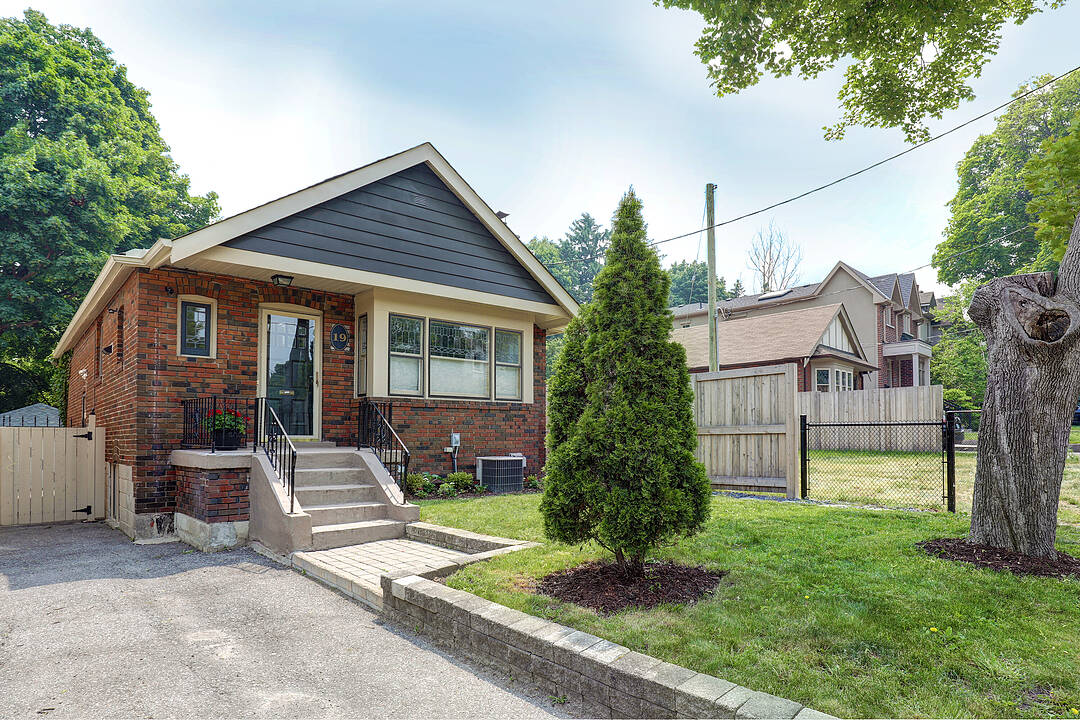Caractéristiques principales
- MLS® #: C11999729
- ID de propriété: SIRC2302615
- Type de propriété: Résidentiel, Maison unifamiliale détachée
- Genre: Moderne
- Grandeur du terrain: 4 185 pi.ca.
- Chambre(s) à coucher: 3+1
- Salle(s) de bain: 2
- Pièces supplémentaires: Sejour
- Stationnement(s): 3
- Taxes municipales 2024: 6 717$
- Inscrit par:
- Joanne Bin, Sandy Holyoak
Description de la propriété
A Rare opportunity in prime south Leaside move-in ready and full of potential! This stunning, turn-key, fully renovated bungalow in the heart of South Leaside perfectly blends charm, modern upgrades, and an unbeatable location. Simply drop your bags and start living! Featuring 3 plus 1 spacious bedrooms, a bright and airy kitchen with a cathedral ceiling and skylight, and a cozy living room with original leaded glass windows and a wood-burning fireplace, this home is designed for both comfort and style. The spacious main washroom is beautifully updated, while the versatile lower level, with above-grade windows, is roughed-in for a nanny suite or rental income, adding incredible flexibility. Step outside to a private, oversized deck and fenced yard, which backs onto a rare and serene green space with trail access- a unique feature offering privacy, tranquility, and a true escape from city life. Ideally located just steps from Leaside Memorial Gardens, with rinks, a pool, and curling, as well as the fantastic shops, cafes, and restaurants along Bayview and Laird, this home offers unmatched convenience. Situated on a premium 31 x 135 lot with a private drive and single-car garage, the property also presents incredible future potential move in and enjoy, expand with a second storey, or build your dream home, as ample precedent exists on the street. With top-rated schools including Rolph Road and St. Anselm, plus access to some of Toronto's best private schools, this is a rare chance to own in one of the city's most sought-after neighborhoods. Homes with direct green space access in South Leaside are rare-don't miss this opportunity! Schedule your private showing today.
Caractéristiques
- Arrière-cour
- Climatisation
- Climatisation centrale
- Clôture brise-vue
- Clôture en bois
- Comptoirs en quartz
- Espace extérieur
- Foyer
- Garage
- Plancher en bois
- Salle de lavage
- Sous-sol – aménagé
- Stationnement
- Ville
Pièces
- TypeNiveauDimensionsPlancher
- SalonPrincipal13' 3.8" x 13' 8.1"Autre
- Salle à mangerPrincipal9' 1.8" x 11' 10.1"Autre
- CuisinePrincipal8' 11.8" x 12' 11.9"Autre
- Chambre à coucherPrincipal10' 4" x 11' 6.1"Autre
- Chambre à coucherPrincipal10' 2" x 10' 7.9"Autre
- Chambre à coucherSupérieur10' 9.9" x 20' 6"Autre
- ServiceSupérieur12' 2" x 10' 7.9"Autre
Agents de cette inscription
Contactez-nous pour plus d’informations
Contactez-nous pour plus d’informations
Emplacement
19 Southvale Dr, Toronto, Ontario, M4G 1G1 Canada
Autour de cette propriété
En savoir plus au sujet du quartier et des commodités autour de cette résidence.
Demander de l’information sur le quartier
En savoir plus au sujet du quartier et des commodités autour de cette résidence
Demander maintenantCalculatrice de versements hypothécaires
- $
- %$
- %
- Capital et intérêts 0
- Impôt foncier 0
- Frais de copropriété 0
Commercialisé par
Sotheby’s International Realty Canada
1867 Yonge Street, Suite 100
Toronto, Ontario, M4S 1Y5

