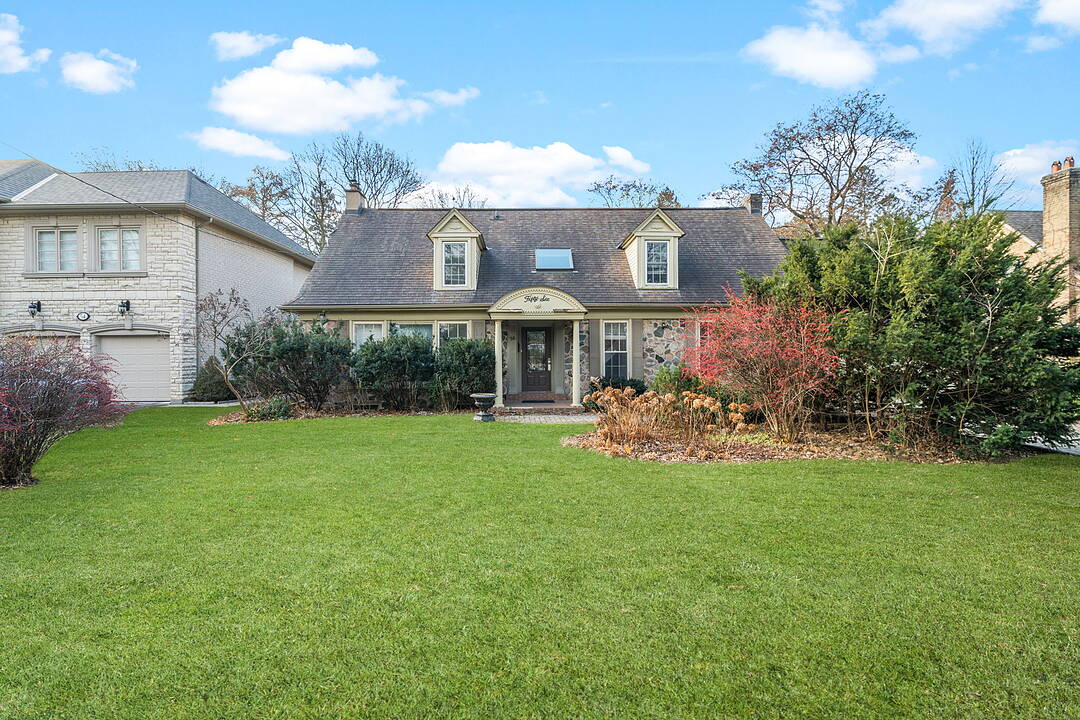Caractéristiques principales
- MLS® #: W12750500
- ID de propriété: SIRC2229812
- Type de propriété: Résidentiel, Maison unifamiliale détachée
- Genre: 1½ étage
- Chambre(s) à coucher: 3+1
- Salle(s) de bain: 4+2
- Pièces supplémentaires: Sejour
- Stationnement(s): 8
- Inscrit par:
- Ryan Barnes, Sandy Holyoak
Description de la propriété
As you approach this lovely home, the long private driveway leads to the front entrance, framed by lush landscaping. Step inside to a bright foyer featuring a large coat closet, skylight and guest powder room. The thoughtfully designed main floor is perfect for both entertaining and everyday living. The living room is cozy and inviting with a fireplace that creates the perfect ambiance for relaxing evenings. Study/den quietly tucked away, this versatile space can be used as a home office or reading nook. The Kitchen/Family room is a chefs kitchen with centre island for meal prep and casual dining, ample cabinetry for all your storage needs, stainless-steel appliances and an open-concept design connecting to the family room ideal for family gatherings with direct access to the brick patio. The Dining Room is separate and an elegant space for hosting large family dinners and celebrations. The bonus room/study or additional bedroom adds flexibility to the main level. Ascend the spiral staircase with wrought-iron pickets to discover a serene upper level featuring primary bedroom, a private retreat with a private 3pc ensuite bath and ample closets, two additions bedrooms and a modern 4pc family bathroom. The spiral staircase continues to the lower level, which expands your living space with a large Rec Rm with a second fireplace, a wet bar area, a 2pc bathroom for added convenience, a spacious laundry room with a walk-up to the backyard, and multiple storage rooms to keep everything organized. The private backyard offers a peaceful escape with a brick patio for dining, lounging, or entertaining. Surrounded by mature trees, this space is perfect for enjoying nature in your own oasis.
Téléchargements et médias
Caractéristiques
- Appareils ménagers en acier inox
- Arrière-cour
- Cuisine avec coin repas
- Espace de rangement
- Foyer
- Garage
- Métropolitain
- Patio
- Penderie
- Plancher en bois
- Salle de bain attenante
- Salle de lavage
- Sous-sol avec entrée indépendante
- Vie Communautaire
Pièces
- TypeNiveauDimensionsPlancher
- SalonPrincipal12' 1.2" x 17' 10.5"Autre
- Salle à mangerPrincipal11' 5.7" x 13' 6.9"Autre
- CuisinePrincipal18' 4.8" x 22' 11.9"Autre
- Salle familialePrincipal18' 4.8" x 22' 11.9"Autre
- BoudoirPrincipal9' 10.8" x 10' 2.4"Autre
- BureauPrincipal8' 4.7" x 12' 2"Autre
- Autre2ième étage10' 3.6" x 13' 6.9"Autre
- Chambre à coucher2ième étage10' 1.2" x 16' 11.9"Autre
- Chambre à coucher2ième étage9' 9.7" x 11' 5.7"Autre
- Salle de loisirsSous-sol10' 10.7" x 21' 11.7"Autre
- SalonSous-sol12' 11.9" x 14' 11"Autre
- Salle de lavageSous-sol10' 11.8" x 22' 1.7"Autre
Agents de cette inscription
Contactez-nous pour plus d’informations
Contactez-nous pour plus d’informations
Emplacement
56 Edgehill Rd, Toronto, Ontario, M9A 4N5 Canada
Autour de cette propriété
En savoir plus au sujet du quartier et des commodités autour de cette résidence.
Demander de l’information sur le quartier
En savoir plus au sujet du quartier et des commodités autour de cette résidence
Demander maintenantCommercialisé par
Sotheby’s International Realty Canada
1867 Yonge Street, Suite 100
Toronto, Ontario, M4S 1Y5

