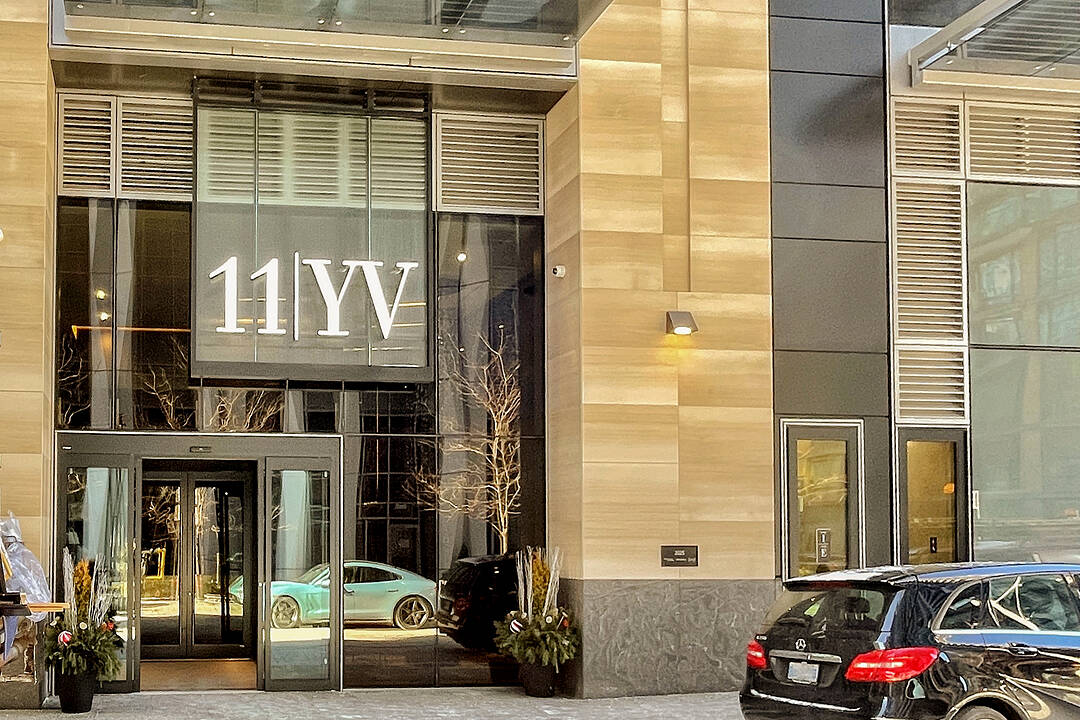Caractéristiques principales
- MLS® #: C11987222
- ID de propriété: SIRC2221722
- Type de propriété: Résidentiel, Condo
- Genre: Moderne
- Chambre(s) à coucher: 3+1
- Salle(s) de bain: 2
- Pièces supplémentaires: Sejour
- Stationnement(s): 1
- Inscrit par:
- Jane Zhang
Description de la propriété
11YV is a brand-new 62-storey landmark developed by reputable RioCan, Metropia and Capital developments. A global address for luxury destinations in the internationally renowned Yorkville neighbourhood. AAA-opportunity for AA-tenant only. Convenience - kilometre zero for the well-cultured and well-heeled. A place where the world's savviest citizens congregate to satisfy their appetites for luxury living and gourmet pursuits. Crossing the four seasons hotel, the area boasts lavish brands like Hermes, Chanel, Louis Vuitton, Van Cleef and Tiffany & Co. Michelin-starred restaurants and fine dining. Steps to Royal Museum of Ontario (ROM), boutique galleries, places of worship, library, TTC subway stations, University of Toronto (UFT) and many university campuses. State-of-art amenities with a spectacular double-height lobby, visitor parking, 24-hour concierge, infinity-edged indoor/outdoor pool, rooftop Zen Garden and barbeque lounge, fitness centre with the men's and women's spa, an intimate piano lounge, a dramatic wine dining room, and Instagram-worthy signature Bordeaux lounge. Architecture excellence - 11 Yorkville Avenue suite 1010 adores striking modern design and one of most spacious floor plans overlooking the city's skyline. Inclusive 3-bedroom, 2-bath, 1-office, large l-shape terrace with southeast views, and underground parking space. The sophisticated detailing features built-in Miele appliances, two-tier marble island with wine cellar, and spa-alike vanities. Floor-to-ceiling, wall-to-wall windows, and high ceiling together boasts airy space with ample natural lights. Ideal split bedroom layout with individual privacy and exclusive office/working studio. Welcome to be the first to move into this exclusive 3-bedroom Yorkville residence with private parking space.
Téléchargements et médias
Caractéristiques
- Appareils ménagers en acier inox
- Cave à vin / grotto
- Climatisation
- Climatisation centrale
- Concierge
- Cuisine avec coin repas
- Métropolitain
- Patio sur le toit
- Piscine extérieure
- Piscine intérieure
- Plan d'étage ouvert
- Plancher en bois
- Salle de bain attenante
- Salle de conditionnement physique
- Salle de lavage
- Scénique
- Spa / bain tourbillon
- Stationnement
- Système de sécurité
- Terrasse
- Ville
Pièces
- TypeNiveauDimensionsPlancher
- SalonPrincipal10' 7.8" x 27' 9"Autre
- Salle à mangerPrincipal10' 7.8" x 27' 9"Autre
- CuisinePrincipal10' 7.8" x 27' 9"Autre
- Bois durPrincipal8' 11.8" x 16' 11.1"Autre
- Chambre à coucherPrincipal9' 1.8" x 9' 4.9"Autre
- Chambre à coucherPrincipal9' 1.8" x 8' 3.9"Autre
- BoudoirPrincipal5' 10.2" x 7' 9.7"Autre
Contactez-moi pour plus d’informations
Emplacement
11 Yorkville Ave #1010, Toronto, Ontario, M4W 1L2 Canada
Autour de cette propriété
En savoir plus au sujet du quartier et des commodités autour de cette résidence.
Demander de l’information sur le quartier
En savoir plus au sujet du quartier et des commodités autour de cette résidence
Demander maintenantCommercialisé par
Sotheby’s International Realty Canada
1867 Yonge Street, Suite 100
Toronto, Ontario, M4S 1Y5

