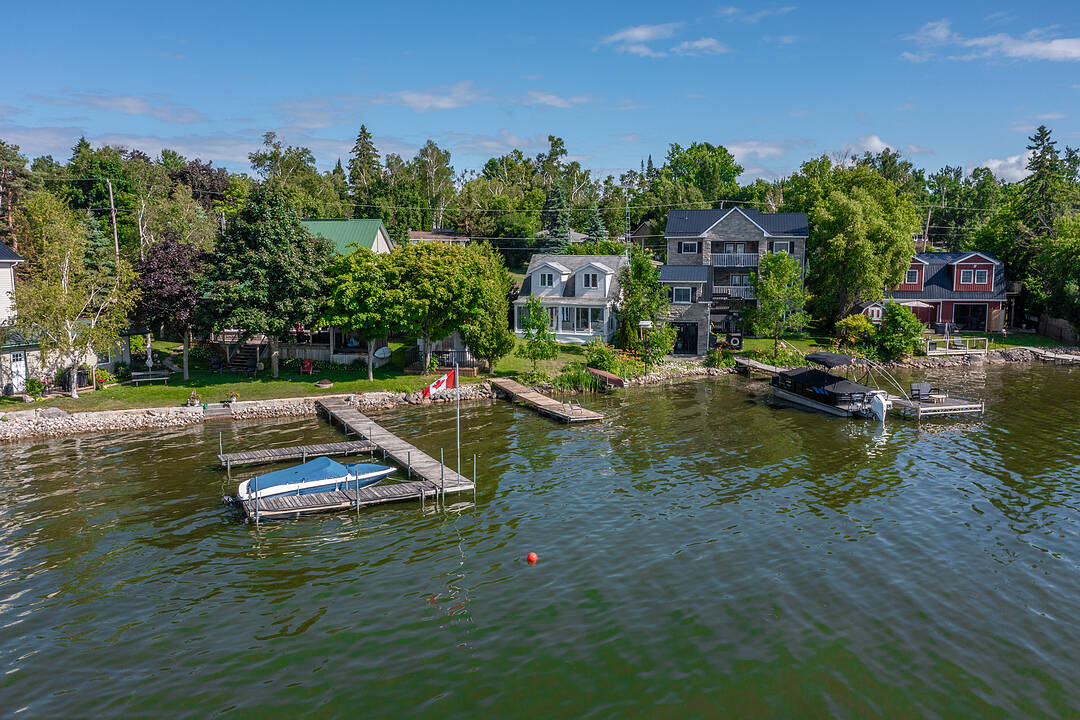Caractéristiques principales
- MLS® #: E12284370
- ID de propriété: SIRC2522152
- Type de propriété: Résidentiel, Maison unifamiliale détachée
- Genre: 2 étages
- Aire habitable: 1 250 pi.ca.
- Grandeur du terrain: 0,18 ac
- Construit en: 1949
- Chambre(s) à coucher: 2
- Salle(s) de bain: 2
- Stationnement(s): 3
- Taxes municipales 2025: 3 907$
- Inscrit par:
- Janice Williams
Description de la propriété
The perfect condo alternative! Discover the perfect blend of serenity and convenience in this charming 1.5 storey detached home, located in the quiet waterfront community of Janetville, just over an hour from Toronto. Nestled along the southern shore of Lake Scugog and situated on the Trent-Severn Waterway, this scenic property offers breathtaking panoramic views and vibrant western sunsets. The home has been thoughtfully updated and features an open-concept main floor that seamlessly connects the kitchen, dining, and living areas, ideal for relaxed lakeside living or entertaining. A bright, all-season sunroom with floor-to-ceiling windows brings in stunning lake views year-round. A cozy gas fireplace adds warmth and charm during cooler months. Enjoy the outdoors with two private docks, perfect for swimming, kayaking, fishing, or boating. A separate, adorable bunkie provides extra space for guests, a home office, a children's playhouse, or a creative studio. Additional highlights include newly installed front stairs and ample space for enjoying waterfront living at its finest. Whether you are searching for a weekend retreat or a full-time escape from city life, this character-filled home delivers a peaceful lifestyle with access to nature and nearby amenities.
Téléchargements et médias
Caractéristiques
- Accès au lac
- Arrière-cour
- Au bord de l’eau
- Balcon ouvert
- Climatisation
- Communauté de golf
- Comptoirs en quartz
- Espace de rangement
- Espace extérieur
- Foyer
- Lac
- Pêche
- Plaisance
- Plan d'étage ouvert
- Plancher en bois
- Quai
- Quai d’accostage
- Salle de bain attenante
- Salle de lavage
- Ski (Eau)
- Stationnement
- Vie à la campagne
- Vie Communautaire
- Vue sur l’eau
- Vue sur le lac
Pièces
- TypeNiveauDimensionsPlancher
- FoyerPrincipal5' 9.6" x 8' 6.3"Autre
- SalonPrincipal17' 9.3" x 16' 9.5"Autre
- Salle à mangerPrincipal7' 11.6" x 18' 11.1"Autre
- CuisinePrincipal7' 11.6" x 18' 11.1"Autre
- Solarium/VerrièrePrincipal22' 11.5" x 10' 7.8"Autre
- Chambre à coucher principale2ième étage11' 5.7" x 18' 9.5"Autre
- Chambre à coucher2ième étage9' 2.2" x 12' 11.5"Autre
Agents de cette inscription
Contactez-moi pour plus d’informations
Contactez-moi pour plus d’informations
Emplacement
148 Coleman Cres, Scugog, Ontario, L0B 1K0 Canada
Autour de cette propriété
En savoir plus au sujet du quartier et des commodités autour de cette résidence.
Demander de l’information sur le quartier
En savoir plus au sujet du quartier et des commodités autour de cette résidence
Demander maintenantCalculatrice de versements hypothécaires
- $
- %$
- %
- Capital et intérêts 0
- Impôt foncier 0
- Frais de copropriété 0
Commercialisé par
Sotheby’s International Realty Canada
1867 Yonge Street, Suite 100
Toronto, Ontario, M4S 1Y5

