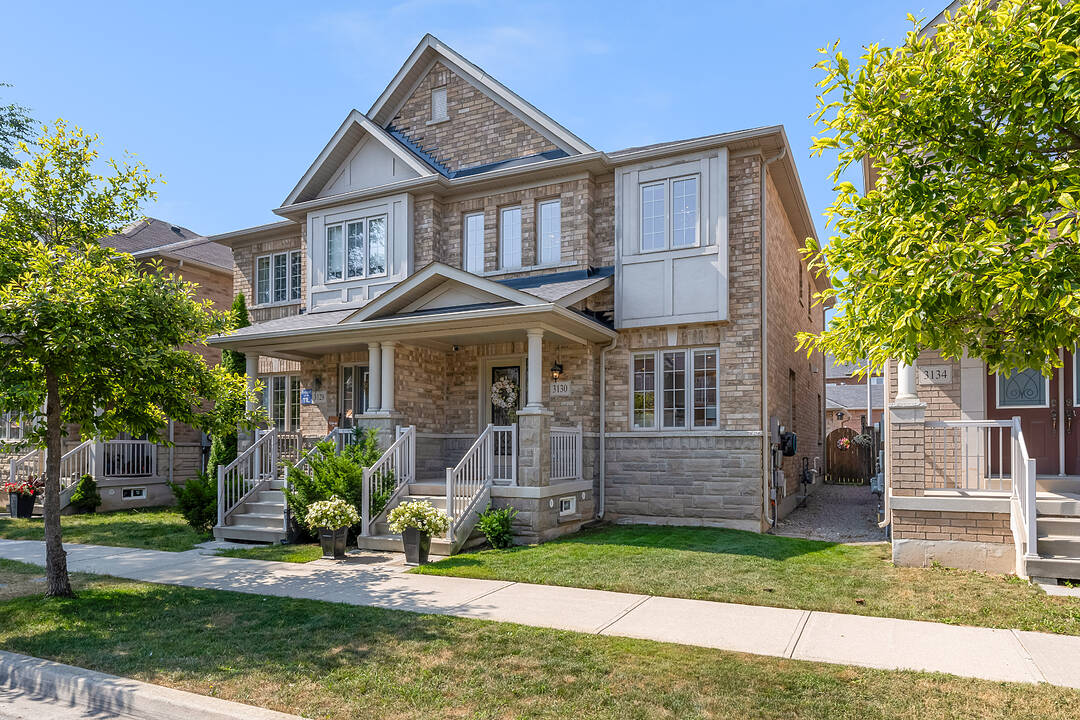Caractéristiques principales
- MLS® #: W12392493
- ID de propriété: SIRC2579817
- Type de propriété: Résidentiel, Maison de ville
- Genre: Moderne
- Chambre(s) à coucher: 3
- Salle(s) de bain: 3
- Pièces supplémentaires: Sejour
- Stationnement(s): 2
- Inscrit par:
- Christo Lourantos, Janette Lourantos
Description de la propriété
They say the kitchen is the heart of the home and boy does this home have plenty of heart! Fully renovated from top to bottom since 2022, this home checks every box on your wish list: a stunning custom kitchen, beautifully upgraded bathrooms, hardwood staircase with iron spindles, an elegant plaster fireplace, upgraded lighting throughout, and a finished basement! Step through the brand-new front door into a bright living and dining area featuring large-format tiles that are not only beautiful but also really easy to clean. The chef's kitchen is a true showpiece, complete with custom hardwood cabinetry, high-end integrated appliances, double sink, double island, double French doors, and a thoughtfully designed pantry and mudroom. Upstairs, you'll find beautiful hardwood flooring, two fully renovated bathrooms, and three generously sized bedrooms. The finished lower level offers a spacious recreation room, perfect for family movie nights or playtime, plus two cold-storage rooms for added convenience. Recent upgrades include: double oven, dishwasher, gas cooktop, range hood, built-in fridge, garage door opener and remotes, washer, dryer, fresh paint, pot lights, upgraded light fixtures, new front and back door, french doors, electric plaster fireplace, and new flooring throughout. All this in an incredible location with grocery stores conveniently located at the bottom of Robert Brown and some of Oakville's most cherished, top-rated schools just steps away. If you don't know, Glenorchy is known for its newer homes, family oriented community, excellent schools, and close proximity to amenities.
Téléchargements et médias
Caractéristiques
- Arrière-cour
- Climatisation centrale
- Foyer
- Garage
- Plancher en bois
- Salle de lavage
- Sous-sol – aménagé
- Stationnement
Pièces
- TypeNiveauDimensionsPlancher
- SalonPrincipal18' 8.4" x 11' 5"Autre
- Salle à mangerPrincipal18' 8.4" x 10' 7.5"Autre
- CuisinePrincipal18' 8.4" x 19' 11.3"Autre
- Salle à déjeunerPrincipal19' 11.3" x 18' 8.4"Autre
- VestibulePrincipal5' 2.3" x 3' 6.1"Autre
- Autre2ième étage11' 3" x 17' 10.1"Autre
- Chambre à coucher2ième étage14' 7.1" x 9' 3.8"Autre
- Chambre à coucher2ième étage12' 2.8" x 8' 10.6"Autre
- Salle de loisirsSous-sol18' 9.2" x 35' 7.1"Autre
Agents de cette inscription
Contactez-nous pour plus d’informations
Contactez-nous pour plus d’informations
Emplacement
3130 Robert Brown Blvd, Oakville, Ontario, L6M 0P5 Canada
Autour de cette propriété
En savoir plus au sujet du quartier et des commodités autour de cette résidence.
Demander de l’information sur le quartier
En savoir plus au sujet du quartier et des commodités autour de cette résidence
Demander maintenantCalculatrice de versements hypothécaires
- $
- %$
- %
- Capital et intérêts 0
- Impôt foncier 0
- Frais de copropriété 0
Commercialisé par
Sotheby’s International Realty Canada
309 Lakeshore Road East
Oakville, Ontario, L6J 1J3

