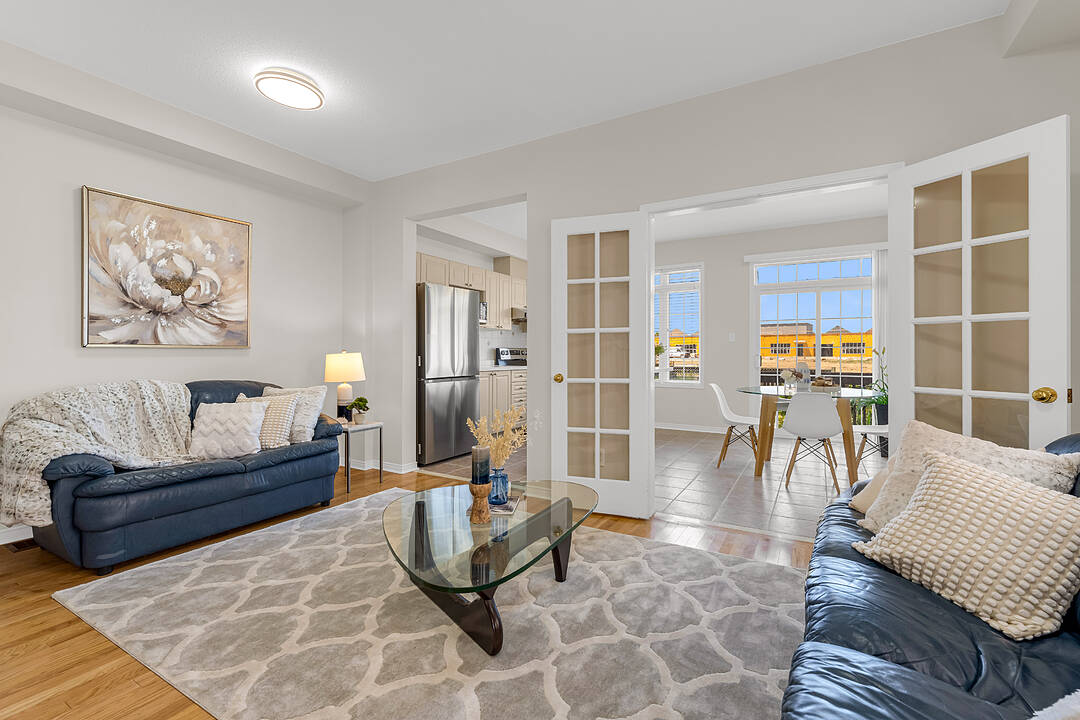Caractéristiques principales
- MLS® #: W12378497
- ID de propriété: SIRC2537896
- Type de propriété: Résidentiel, Maison unifamiliale semi-détachée
- Genre: 2 étages
- Chambre(s) à coucher: 4
- Salle(s) de bain: 3
- Stationnement(s): 2
- Inscrit par:
- Christo Lourantos, Janette Lourantos
Description de la propriété
Sunlight isn't just the name of the street here, it's also this home's best feature! Facing southeast, the main living areas are bathed in morning light, while the kitchen and southwest-facing backyard enjoy afternoon sunsets. Paired with 9-foot ceilings on the main floor, this home feels bigger than its 1681 square feet.
This home shows true pride of ownership, having been cherished by the same family since it was built 17 years ago. This 4-bedroom, 3-bathroom residence boasts numerous recent upgrades, including new countertops, sink, fridge, and stove (2025), a new roof (2024), fresh paint, updated light fixtures, and refinished front steps (2025). Inside, you'll find a great layout with a huge kitchen and breakfast bar, a spacious living/dining combination, and oak wood flooring throughout the main level, complemented by a solid oak staircase. For added convenience, the main floor bathroom was renovated with permits to include a shower. Upstairs, enjoy four large bedrooms, two of which feature walk-in closets.
The private backyard backs onto a future French school, with plans for a soccer field and mature trees providing a serene backdrop. The beautiful garden offers dozens of mature, low-maintenance perennial plants, promising years of enjoyment.
Téléchargements et médias
Caractéristiques
- Arrière-cour
- Climatisation centrale
- Garage
- Plancher en bois
- Salle de bain attenante
- Salle de lavage
- Sous-sol – non aménagé
- Stationnement
Pièces
- TypeNiveauDimensionsPlancher
- SalonPrincipal17' 5.4" x 17' 1.5"Autre
- Salle à mangerPrincipal17' 5.4" x 17' 1.5"Autre
- CuisinePrincipal12' 2.4" x 17' 1.5"Autre
- Salle à déjeunerPrincipal12' 2.4" x 17' 1.5"Autre
- Chambre à coucher2ième étage14' 3.6" x 9' 1.8"Autre
- Chambre à coucher2ième étage15' 10.5" x 7' 8.5"Autre
- Chambre à coucher2ième étage11' 6.1" x 8' 8.5"Autre
- Autre2ième étage17' 3" x 11' 5.4"Autre
Agents de cette inscription
Contactez-nous pour plus d’informations
Contactez-nous pour plus d’informations
Emplacement
3287 Sunlight St, Mississauga, Ontario, L5M 0G8 Canada
Autour de cette propriété
En savoir plus au sujet du quartier et des commodités autour de cette résidence.
Demander de l’information sur le quartier
En savoir plus au sujet du quartier et des commodités autour de cette résidence
Demander maintenantCalculatrice de versements hypothécaires
- $
- %$
- %
- Capital et intérêts 0
- Impôt foncier 0
- Frais de copropriété 0
Commercialisé par
Sotheby’s International Realty Canada
309 Lakeshore Road East
Oakville, Ontario, L6J 1J3

