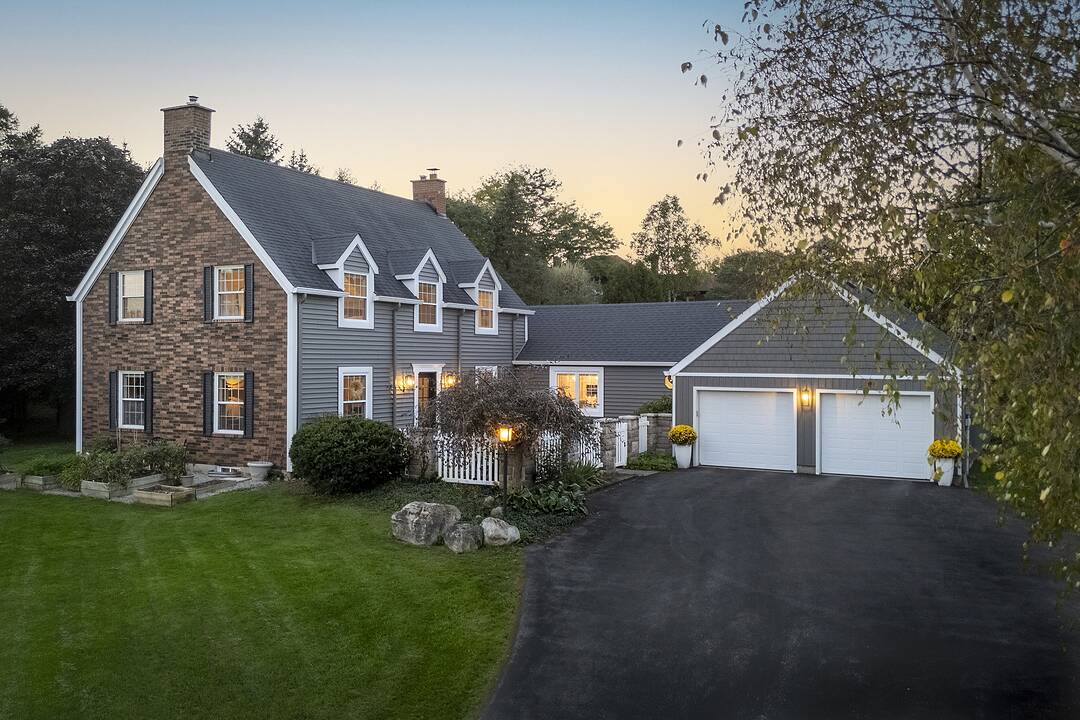Caractéristiques principales
- MLS® #: W12451306
- ID de propriété: SIRC2858015
- Type de propriété: Résidentiel, Maison unifamiliale détachée
- Grandeur du terrain: 38 509,30 pi.ca.
- Chambre(s) à coucher: 4
- Salle(s) de bain: 3+1
- Pièces supplémentaires: Sejour
- Stationnement(s): 12
- Inscrit par:
- Joanna Sweet, Rob Sweet
Description de la propriété
Welcome to 331 Wheelihan Way, set in an exclusive enclave of estate homes in the highly desired Hamlet of Campbellville in Milton. This Cap Cod style home with lovely front courtyard has been recently renovated and features an incredible designer kitchen, white oak hardwood flooring, separate family room with fireplace, formal living room with fireplace and custom built-in shelving, and lovely sun filled great room with walk-out to the backyard. Straight out of a magazine, the gorgeous chef's kitchen features massive island, Quartz Countertops, built-in stainless steel appliances, custom window coverings, and inviting Bench overlooking the Courtyard. Open concept to the large dining space making it the perfect layout for entertaining. Main floor office/den along with a large guest bedroom, separate mudroom and main floor laundry with powder room, complete the main level. The upper level features 3 more large bedrooms with high-end broadloom. The primary has a newer 3 piece bath and walk in closet with custom built-in shelving. The additional bedrooms share another beautiful 4 piece bath. The gorgeous tree-lined backyard has tons of lush perennial gardens, incredible front curb appeal with golf course green grass maintained with the irrigation system, lovely front courtyard with seating area, outdoor cedar sauna, and an incredible interlocked patio with gazebo for those warm summer evenings.
Téléchargements et médias
Caractéristiques
- 2 foyers
- Appareils ménagers en acier inox
- Arrière-cour
- Aspirateur central
- Climatisation
- Climatisation centrale
- Comptoirs en quartz
- Cuisine avec coin repas
- Garage
- Patio
- Penderie
- Pièce de détente
- Plancher en bois
- Planchers chauffants
- Salle de bain attenante
- Salle de lavage
- Stationnement
- Suburbain
- Système d’arrosage
- Système d’arrosage
Pièces
- TypeNiveauDimensionsPlancher
- SalonPrincipal25' 11.8" x 13' 1.8"Autre
- Salle à mangerPrincipal12' 11.9" x 14' 2"Autre
- CuisinePrincipal15' 3.8" x 15' 8.9"Autre
- Pièce principalePrincipal12' 4" x 14' 2"Autre
- Salle familialePrincipal25' 11.8" x 13' 3"Autre
- Chambre à coucherPrincipal23' 3.9" x 10' 3.2"Autre
- Salle de lavagePrincipal8' 8.5" x 15' 8.9"Autre
- Bureau à domicilePrincipal10' 5.9" x 10' 2"Autre
- Bureau à domicile2ième étage14' 11.9" x 12' 9.1"Autre
- Moquette2ième étage14' 11.9" x 14' 11"Autre
- Chambre à coucher2ième étage13' 1.8" x 10' 11.8"Autre
- Chambre à coucher2ième étage11' 6.1" x 10' 7.9"Autre
Agents de cette inscription
Contactez-nous pour plus d’informations
Contactez-nous pour plus d’informations
Emplacement
331 Wheelihan Way, Milton, Ontario, L0P 0A1 Canada
Autour de cette propriété
En savoir plus au sujet du quartier et des commodités autour de cette résidence.
Demander de l’information sur le quartier
En savoir plus au sujet du quartier et des commodités autour de cette résidence
Demander maintenantCalculatrice de versements hypothécaires
- $
- %$
- %
- Capital et intérêts 0
- Impôt foncier 0
- Frais de copropriété 0
Commercialisé par
Sotheby’s International Realty Canada
309 Lakeshore Road East
Oakville, Ontario, L6J 1J3

