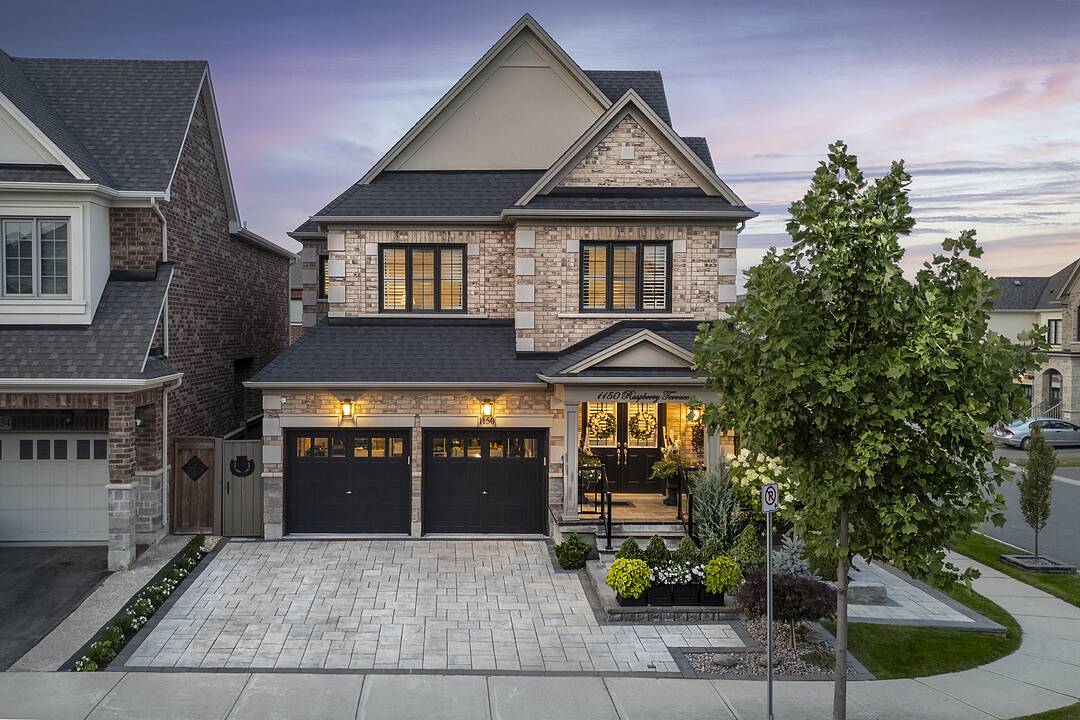Caractéristiques principales
- MLS® #: W12329358
- ID de propriété: SIRC2555792
- Type de propriété: Résidentiel, Maison unifamiliale détachée
- Genre: 2 étages
- Construit en: 2020
- Chambre(s) à coucher: 4
- Salle(s) de bain: 3+1
- Pièces supplémentaires: Sejour
- Stationnement(s): 4
- Inscrit par:
- Joanna Sweet, Rob Sweet
Description de la propriété
Welcome to 1150 Raspberry Terrace, the most eye catching home on the street. Stunning curb appeal surrounds this Great Gulf built corner unit home, featuring 2997 finished square feet of well appointed living space. 9 ft ceilings on the main floor greet you as you enter the open concept space with formal dining, living, and upgraded white chef's kitchen with quartz counter top and glass and stone backsplash. The home is flooded with incredible natural light thanks to the abundance of over sized windows. Hardwood flooring throughout both main and upper level with wood staircase and rod iron railing. Main floor laundry with convenient garage entry just off the kitchen. Upstairs, the spacious primary has double door entry, large walk in closet, and spa like 5 piece bathroom with soaker tub and stone counter. 3 additional bedrooms and large 4 piece main bathroom, complete the top level. Take the stairs to the lower finished level with laminate flooring, grand recreation room with kitchenette, extra 3 piece bathroom with sauna and additional den for guests. California shutters throughout, lovely upgraded lighting, tastefully selected finishes and upgrades, and so much more. The exterior features a lovely side wrap porch perfect for those summer evenings. Thousands spent on hardscape and landscape as well as wood entertainer's deck, charming gazebo, and garden shed. A gardener's dream with front yard irrigation to keep the gardens immaculate. True pride of ownership with expertly manicured lot, gorgeous perennial gardens, one that must be seen to be appreciated.
Téléchargements et médias
Caractéristiques
- 2 foyers
- Appareils ménagers en acier inox
- Arrière-cour
- Aspirateur central
- Balcon ouvert
- Climatisation
- Climatisation centrale
- Clôture brise-vue
- Comptoirs en quartz
- Cuisine avec coin repas
- Garage
- Penderie
- Pièce de détente
- Plan d'étage ouvert
- Plancher en bois
- Salle de bain attenante
- Salle de lavage
- Sous-sol – aménagé
- Suburbain
- Système d’arrosage
- Système d’arrosage
- Système de sécurité
Pièces
- TypeNiveauDimensionsPlancher
- Salle à mangerPrincipal12' 8.3" x 14' 4.8"Autre
- SalonPrincipal13' 8.5" x 16' 2.4"Autre
- CuisinePrincipal15' 11" x 15' 9.7"Autre
- Salle de lavagePrincipal0' x 0'Autre
- Bois dur2ième étage14' 2.4" x 15' 11"Autre
- Chambre à coucher2ième étage10' 7.8" x 11' 1.4"Autre
- Chambre à coucher2ième étage11' 10.7" x 11' 9.7"Autre
- Chambre à coucher2ième étage11' 11.7" x 10' 11.8"Autre
- Salle de loisirsSous-sol16' 4.8" x 20' 8"Autre
- CuisineSous-sol6' 10.2" x 8' 3.6"Autre
- BoudoirSous-sol9' 3" x 11' 11.7"Autre
Agents de cette inscription
Contactez-nous pour plus d’informations
Contactez-nous pour plus d’informations
Emplacement
1150 Raspberry Terr, Milton, Ontario, L9E 1K3 Canada
Autour de cette propriété
En savoir plus au sujet du quartier et des commodités autour de cette résidence.
Demander de l’information sur le quartier
En savoir plus au sujet du quartier et des commodités autour de cette résidence
Demander maintenantCalculatrice de versements hypothécaires
- $
- %$
- %
- Capital et intérêts 0
- Impôt foncier 0
- Frais de copropriété 0
Commercialisé par
Sotheby’s International Realty Canada
309 Lakeshore Road East
Oakville, Ontario, L6J 1J3

