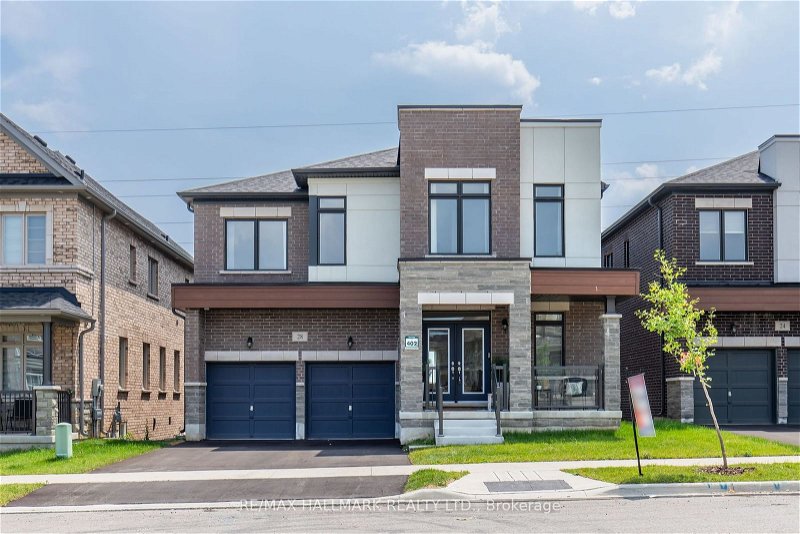Caractéristiques principales
- MLS® #: X8480654
- ID de propriété: SIRC1951773
- Type de propriété: Résidentiel, Maison
- Grandeur du terrain: 4 010,62 pi.ca.
- Chambre(s) à coucher: 4+2
- Salle(s) de bain: 4
- Pièces supplémentaires: Sejour
- Stationnement(s): 4
- Inscrit par:
- RE/MAX HALLMARK REALTY LTD.
Description de la propriété
What an absolute pride and joy to be able to live in an almost brand new home (2023) without the wait from any builder, one of the biggest floor plan boasting 3350 sq ft on 2 Levels. As you enter this home you will be greeted with an open concept modern contemporary home that has all the amenities that suits our young professionals/up-sizers. A separate Study/Home Office area is tucked away in the front size of the home w/privacy doors. You will be greeted with Formal Hall Living/Dining Room area directly connected to a large family room w/ fireplace and tv area where you can chill, relax and have a conversation with your partner while one is prepping for a Chefs meal in an absolute large kitchen with huge island in the middle, a separate bar/coffee bar is intentionally added onto the left side of the kitchen and yet does not take away your counter space for all your baking items and all. Second levels offering 4 full bedrooms and a Den serves as a second floor gathering/play area. A Double door Primary Bedroom has a large walk in closet and spa like bathroom, Another Junior Primary was its own ensuite and large closet and 2 similar size kids bedroom has a shared access to jack & Jill bathroom. Onto the lower level, you will see a clean slate unfinished walked out basement boasting 1400 sq ft ready to be developed suited to your family's needs equipped with a bathroom drain &/or kitchen hookup can create an in law suite/au pair or a full blown entertainment delight separated from the main living spaces w/ separate entrance.This is a must find home with all the amenities you could ever think or imagine, located in the most sought after Waterdown Community in the Hamilton Mountains in a very friendly neighbourhood where conveniences of being close to everything is at its prime and yet you come home to the mountain where access to mature nature, walking trails, bike paths is at its prime. Come and have look book a showing today.
Pièces
- TypeNiveauDimensionsPlancher
- Chambre à coucher principale2ième étage12' 6" x 18' 1.4"Autre
- Salle de lavage2ième étage6' 11.8" x 8' 7.9"Autre
- Boudoir2ième étage10' 5.1" x 10' 8.6"Autre
- Chambre à coucher2ième étage16' 11.9" x 15' 3"Autre
- Chambre à coucher2ième étage18' 11.9" x 15' 5.8"Autre
- Chambre à coucher2ième étage11' 8.9" x 10' 8.6"Autre
- FoyerPrincipal8' 2.8" x 12' 11.9"Autre
- Bureau à domicilePrincipal8' 9.9" x 10' 7.8"Autre
- SalonPrincipal16' 2" x 15' 3.8"Autre
- Salle à mangerPrincipal18' 11.9" x 16' 2"Autre
- CuisinePrincipal18' 2.1" x 18' 6"Autre
- Salle de loisirsSous-sol53' 8.8" x 35' 4"Autre
Agents de cette inscription
Demandez plus d’infos
Demandez plus d’infos
Emplacement
28 Trailbank Gdns, Hamilton, Ontario, L8B 1Z3 Canada
Autour de cette propriété
En savoir plus au sujet du quartier et des commodités autour de cette résidence.
Demander de l’information sur le quartier
En savoir plus au sujet du quartier et des commodités autour de cette résidence
Demander maintenantCalculatrice de versements hypothécaires
- $
- %$
- %
- Capital et intérêts 0
- Impôt foncier 0
- Frais de copropriété 0
Faites une demande d’approbation préalable de prêt hypothécaire en 10 minutes
Obtenez votre qualification en quelques minutes - Présentez votre demande d’hypothèque en quelques minutes par le biais de notre application en ligne. Fourni par Pinch. Le processus est simple, rapide et sûr.
Appliquez maintenant
