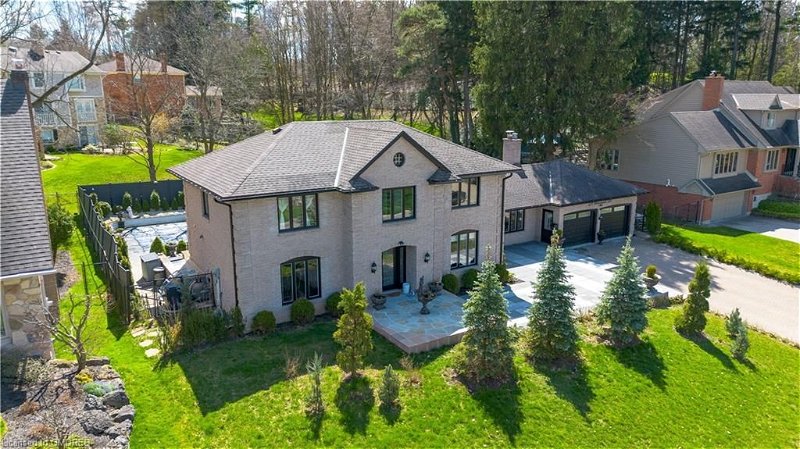Caractéristiques principales
- MLS® #: 40605260
- ID de propriété: SIRC1928953
- Type de propriété: Résidentiel, Maison
- Aire habitable: 2 609 pi.ca.
- Chambre(s) à coucher: 4+1
- Salle(s) de bain: 3
- Stationnement(s): 8
- Inscrit par:
- Sam McDadi Real Estate Inc.
Description de la propriété
Wow ,Wow, Wow, Fantastic opportunity to own this house in High Park Estates! Prepare to be enchanted by this exquisite masterpiece of architectural brilliance, a one-of-a-kind luxury estate that redefines opulence and sophistication. Nestled on almost half an acre of pristine land, this sprawling residence offers unparalleled privacy and tranquility, yet is just moments away from the vibrant pulse of Ancaster Town. Step through the door into a world of timeless elegance, with costumes plaster molding with gold leaf finishes where soaring ceilings, intricate millwork, and lavish finishes create an atmosphere of unparalleled luxury. From the grand foyer adorned with a breathtaking crystal chandelier to the sweeping staircase that beckons you to explore further, every detail of this home has been meticulously crafted to impress. Entertain in style in the palatial living spaces, featuring multiple gathering areas, a formal dining room fit for royalty, and a state-of-the-art gourmet wooden kitchen equipped with top-of-the-line appliances and custom cabinetry & granite countertops. Retreat to the sumptuous master suite, his-and-hers walk-in closets, and a spa-like ensuite bathroom worthy of a five-star resort. Outside, indulge in resort-style living at its finest, with lush landscaping, a sparkling pool, and a serene courtyard ideal for al fresco dining and entertaining under the stars. Whether you're hosting extravagant soirees or enjoying quiet moments of relaxation with loved ones, this small luxury estate offers the perfect setting for every occasion. With unparalleled craftsmanship, unparalleled amenities, and unparalleled beauty, this is more than just a home , it's a statement of your success, sophistication, and impeccable taste. Don't miss the opportunity to make this extraordinary property your own, schedule a private viewing today and discover the unparalleled magic of luxury living at its finest.
Pièces
- TypeNiveauDimensionsPlancher
- SalonPrincipal11' 10.1" x 13' 5"Autre
- Salle à mangerPrincipal13' 3.8" x 14' 2.8"Autre
- CuisinePrincipal12' 2" x 18' 11.9"Autre
- Salle à déjeunerPrincipal12' 9.4" x 10' 9.1"Autre
- BoudoirPrincipal10' 5.9" x 12' 9.4"Autre
- Salle familialePrincipal16' 6.8" x 22' 2.9"Autre
- Chambre à coucher2ième étage11' 6.1" x 12' 9.9"Autre
- Chambre à coucher principale2ième étage16' 11.1" x 13' 5"Autre
- Chambre à coucher2ième étage10' 2" x 13' 5"Autre
- Salle de lavageSous-sol23' 7.8" x 14' 4"Autre
- Chambre à coucherSous-sol8' 2.8" x 14' 9.9"Autre
- Salle de loisirsSous-sol23' 9.8" x 26' 2.1"Autre
- Chambre à coucher2ième étage8' 7.1" x 10' 4"Autre
Agents de cette inscription
Demandez plus d’infos
Demandez plus d’infos
Emplacement
28 Stonegate Drive, Hamilton, Ontario, L9G 3R7 Canada
Autour de cette propriété
En savoir plus au sujet du quartier et des commodités autour de cette résidence.
Demander de l’information sur le quartier
En savoir plus au sujet du quartier et des commodités autour de cette résidence
Demander maintenantCalculatrice de versements hypothécaires
- $
- %$
- %
- Capital et intérêts 0
- Impôt foncier 0
- Frais de copropriété 0
Faites une demande d’approbation préalable de prêt hypothécaire en 10 minutes
Obtenez votre qualification en quelques minutes - Présentez votre demande d’hypothèque en quelques minutes par le biais de notre application en ligne. Fourni par Pinch. Le processus est simple, rapide et sûr.
Appliquez maintenant
