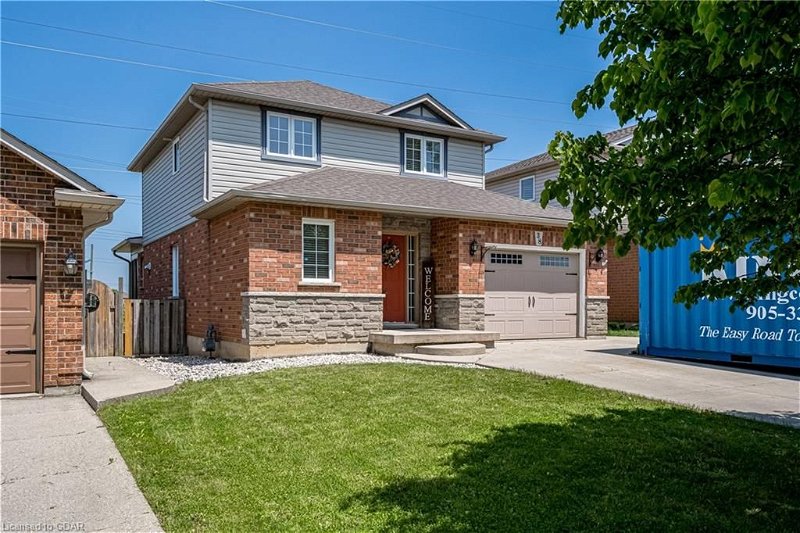Caractéristiques principales
- MLS® #: 40587881
- ID de propriété: SIRC1888433
- Type de propriété: Résidentiel, Maison
- Aire habitable: 1 704 pi.ca.
- Construit en: 2002
- Chambre(s) à coucher: 3
- Salle(s) de bain: 2+1
- Stationnement(s): 5
- Inscrit par:
- Keller Williams Home Group Realty Inc.
Description de la propriété
Welcome to a captivating boho-inspired abode that effortlessly blends style, comfort, and nature's embrace. This stunning 3 bdrm, 2.5 bath home, located just on the outskirts of Hamilton, offers the perfect sanctuary for those seeking a tranquil lifestyle but access to city amenities.
Step inside and be greeted by an inviting flow, adorned with charming Bohemian accents that create a warm and welcoming atmosphere. A thoughtfully designed kitchen is a haven for culinary enthusiasts, with ample storage, a centre island and a cosy dining area. Whether hosting a gathering or enjoying a quiet meal, this space is tailored to meet your every need.
A classic gas fireplace in the living room sets the mood for conversation and this spacious living area is bathed in natural light, courtesy of a large wall of windows from the adjacent sunroom addition that showcases the privacy of the yard with no rear neighbours. Feeling energetic? Step out into the sunroom turned fitness space, throw on some records and get your dance cardio in. A main floor powder room adds convenience.
Retreat upstairs to the three well-appointed bedrooms, and full bath where serenity awaits. The master suite is relaxation destination to unwind and rejuvenate. The additional bedrooms provide versatility, perfect for a growing family or accommodating guests.
Downstairs has a full bath, and a play room/rec room that’s just waiting to be opened to the walkout beyond the wall. This space holds endless possibilities for creating an in-law suite or additional backyard living.
Be sure to venture outside to discover a tranquil setting with the backdrop of green fields.
Nestled in a peaceful neighbourhood, this Boho-inspired home provides the perfect escape from the daily hustle and bustle. Relax and unwind in the embrace of nature, while still enjoying easy access to the vibrant amenities of Hamilton.
Schedule a viewing today and let this extraordinary home captivate your heart.
Pièces
- TypeNiveauDimensionsPlancher
- Cuisine avec coin repasPrincipal10' 4.8" x 24' 10"Autre
- Solarium/VerrièrePrincipal11' 5" x 22' 10"Autre
- SalonPrincipal12' 9.4" x 15' 10.9"Autre
- Chambre à coucher2ième étage8' 11.8" x 11' 10.9"Autre
- Chambre à coucher2ième étage11' 3.8" x 11' 6.1"Autre
- Chambre à coucher principale2ième étage11' 10.9" x 16' 4"Autre
- Salle de lavageSous-sol7' 10.8" x 10' 7.8"Autre
- Salle de loisirsSous-sol17' 8.9" x 22' 6"Autre
Agents de cette inscription
Demandez plus d’infos
Demandez plus d’infos
Emplacement
38 Grassyplain Drive, Hamilton, Ontario, L0R 1W0 Canada
Autour de cette propriété
En savoir plus au sujet du quartier et des commodités autour de cette résidence.
Demander de l’information sur le quartier
En savoir plus au sujet du quartier et des commodités autour de cette résidence
Demander maintenantCalculatrice de versements hypothécaires
- $
- %$
- %
- Capital et intérêts 0
- Impôt foncier 0
- Frais de copropriété 0
Faites une demande d’approbation préalable de prêt hypothécaire en 10 minutes
Obtenez votre qualification en quelques minutes - Présentez votre demande d’hypothèque en quelques minutes par le biais de notre application en ligne. Fourni par Pinch. Le processus est simple, rapide et sûr.
Appliquez maintenant
