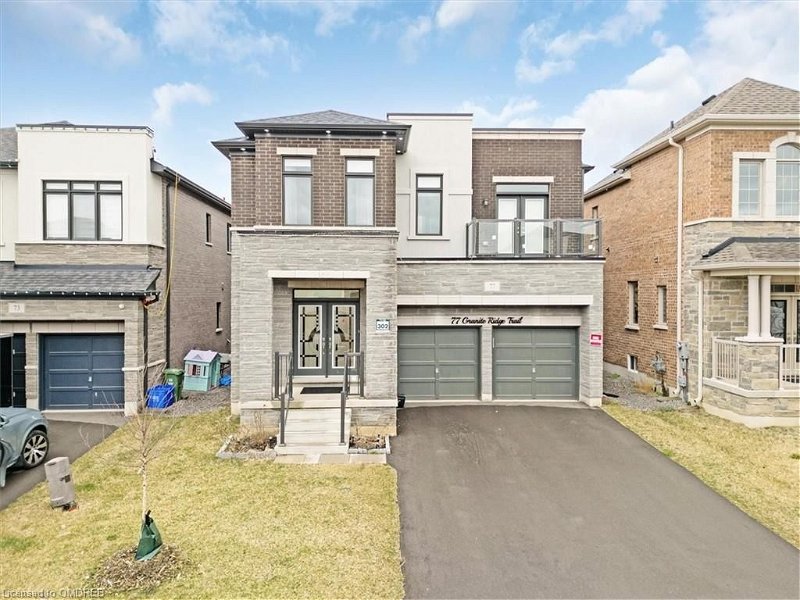Caractéristiques principales
- MLS® #: 40586305
- ID de propriété: SIRC1861362
- Type de propriété: Résidentiel, Maison
- Aire habitable: 2 816 pi.ca.
- Construit en: 2022
- Chambre(s) à coucher: 4
- Salle(s) de bain: 3+1
- Stationnement(s): 4
- Inscrit par:
- TFN Realty Inc., Brokerage
Description de la propriété
Showstopper Modern Beauty in Mountainview Heights with No Neighbors Behind, Balcony on 2nd Floor and Total of 6 cars parking! Prepare to be captivated by the sheer beauty of the upgraded kitchen, counters and modern high end built-in appliances, guaranteed to unleash your inner chef! With four generous sized bedrooms, a spacious main-floor office, three full baths, and a powder room, this home offers both comfort and convenience. Enjoy the luxury of second-floor laundry and effectively having two master bedrooms! Abundant natural light floods the house, showcasing over $100,000 worth of upgrades. Say goodbye to carpets - this house also features 9-foot ceilings on both the main and second floors, a 200-amp electric panel, owned water softner and purifier system, upgraded flooring, stairs, tiles, and enlarged basement windows! Plus, there's a cold cellar and a 3-piece rough-in. Book a showing before it is gone! Owned Water Softner and Purifier System.
Pièces
- TypeNiveauDimensionsPlancher
- Séjour / Salle à mangerPrincipal12' 8.8" x 18' 2.8"Autre
- Salle à déjeunerPrincipal8' 11.8" x 16' 9.1"Autre
- CuisinePrincipal7' 4.9" x 16' 9.1"Autre
- BibliothèquePrincipal8' 11.8" x 9' 10.5"Autre
- Salle familialePrincipal12' 9.4" x 14' 11"Autre
- Chambre à coucher principale2ième étage12' 9.4" x 16' 2.8"Autre
- Chambre à coucher2ième étage10' 7.8" x 13' 5"Autre
- Chambre à coucher2ième étage12' 9.4" x 13' 5.8"Autre
- Chambre à coucher2ième étage12' 8.8" x 14' 9.1"Autre
Agents de cette inscription
Demandez plus d’infos
Demandez plus d’infos
Emplacement
77 Granite Ridge Trail, Hamilton, Ontario, L8B 1Y6 Canada
Autour de cette propriété
En savoir plus au sujet du quartier et des commodités autour de cette résidence.
Demander de l’information sur le quartier
En savoir plus au sujet du quartier et des commodités autour de cette résidence
Demander maintenantCalculatrice de versements hypothécaires
- $
- %$
- %
- Capital et intérêts 0
- Impôt foncier 0
- Frais de copropriété 0
Faites une demande d’approbation préalable de prêt hypothécaire en 10 minutes
Obtenez votre qualification en quelques minutes - Présentez votre demande d’hypothèque en quelques minutes par le biais de notre application en ligne. Fourni par Pinch. Le processus est simple, rapide et sûr.
Appliquez maintenant
