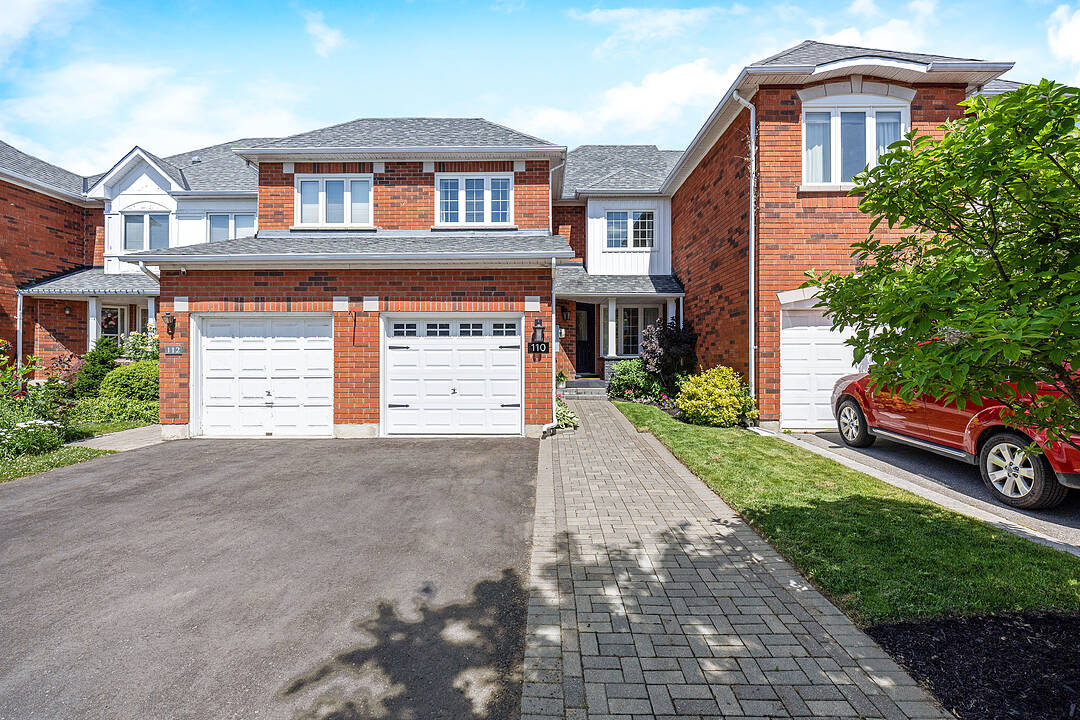Caractéristiques principales
- MLS® #: W12283022
- ID de propriété: SIRC2494284
- Type de propriété: Résidentiel, Maison de ville
- Genre: Moderne
- Chambre(s) à coucher: 4
- Salle(s) de bain: 2
- Pièces supplémentaires: Sejour
- Age approximatif: 31-50
- Stationnement(s): 2
- Inscrit par:
- Joanna Sweet, Rob Sweet
Description de la propriété
This is the one you've been waiting for! Beautiful freehold townhome, completely renovated top to bottom in the sought after south Georgetown! This open concept model features laminate flooring throughout, new eye catching fireplace, stunning white kitchen with quartz counter tops and large centre island, stainless steel appliances, rare 4 bedrooms, and fully finished basement. Beautifully renovated modern bathrooms, lots of light throughout the home, ample pot lights and upgraded lighting. The basement has a recreation room and a large laundry room filled with cabinetry for extra storage. The curb appeal on this home is stunning! Lovely backyard with freshly stained wood deck, gazebo, and beautifully maintained gardens. Gorgeous front porch design with perfectly manicured lush gardens and widened hardscape driveway. Amazing pride of ownership both inside and outside the home. Ideal for young families, working professionals, or empty nesters alike. Set in the highly desired south Georgetown, with a close proximity to wonderful schools, shops, restaurants, ample parks and walking trails. A commuter's dream, minutes to GO transit and the 401. Nothing left to do but move in and enjoy - shows 10+!
Téléchargements et médias
Caractéristiques
- Appareils ménagers en acier inox
- Arrière-cour
- Climatisation
- Comptoirs en quartz
- Foyer
- Garage
- Plan d'étage ouvert
- Salle de lavage
- Sous-sol – aménagé
- Stationnement
- Suburbain
Pièces
- TypeNiveauDimensionsPlancher
- SalonPrincipal14' 10.7" x 18' 7.2"Autre
- Salle à mangerPrincipal7' 10.4" x 11' 7.7"Autre
- CuisinePrincipal11' 5" x 10' 9.9"Autre
- Salle de bainsPrincipal4' 2.7" x 3' 9.6"Autre
- Stratifié2ième étage9' 10.1" x 14' 6"Autre
- Chambre à coucher2ième étage9' 10.1" x 10' 3.6"Autre
- Chambre à coucher2ième étage9' 10.1" x 10' 3.6"Autre
- Chambre à coucher2ième étage8' 4.7" x 10' 7.9"Autre
- Salle de bains2ième étage9' 10.1" x 4' 11.4"Autre
- Salle de loisirsSupérieur10' 8.7" x 14' 1.2"Autre
- Salle de lavageSupérieur13' 10.9" x 13' 1.4"Autre
Agents de cette inscription
Contactez-nous pour plus d’informations
Contactez-nous pour plus d’informations
Emplacement
110 James Young Dr, Halton Hills, Ontario, L7G 5S1 Canada
Autour de cette propriété
En savoir plus au sujet du quartier et des commodités autour de cette résidence.
Demander de l’information sur le quartier
En savoir plus au sujet du quartier et des commodités autour de cette résidence
Demander maintenantCalculatrice de versements hypothécaires
- $
- %$
- %
- Capital et intérêts 0
- Impôt foncier 0
- Frais de copropriété 0
Commercialisé par
Sotheby’s International Realty Canada
309 Lakeshore Road East
Oakville, Ontario, L6J 1J3

