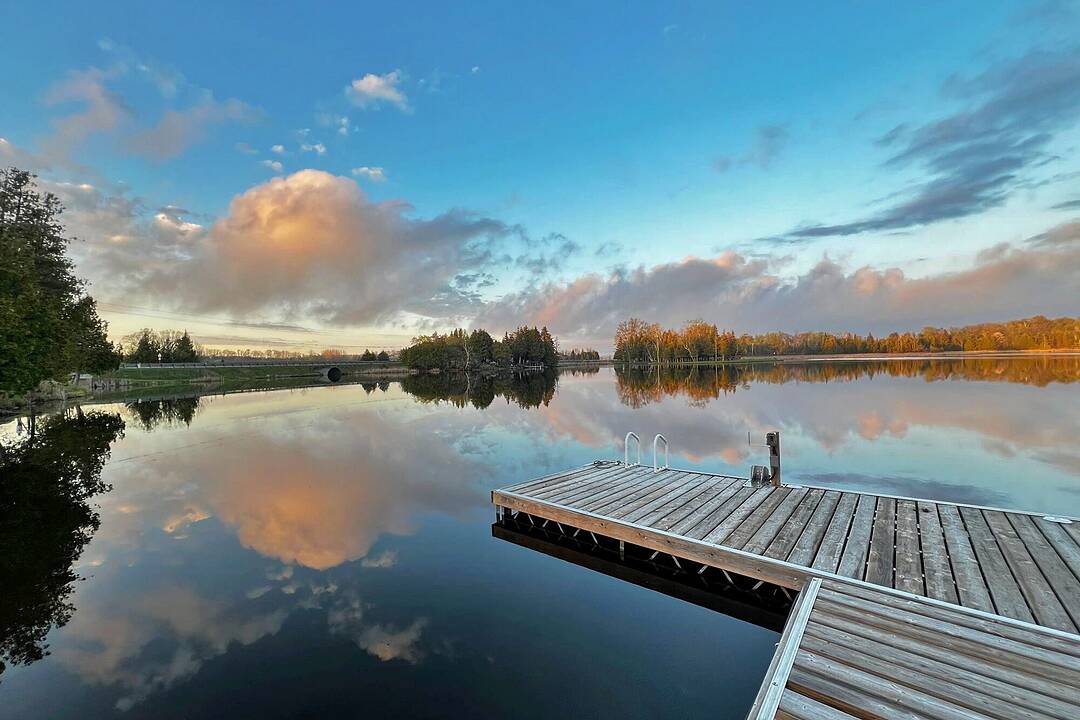Caractéristiques principales
- MLS® #: X12311853
- ID de propriété: SIRC2542371
- Type de propriété: Résidentiel, Maison unifamiliale détachée
- Genre: 1½ étage
- Aire habitable: 864 pi.ca.
- Grandeur du terrain: 42 192,65 pi.ca.
- Chambre(s) à coucher: 2
- Salle(s) de bain: 2
- Pièces supplémentaires: Sejour
- Age approximatif: 100+
- Stationnement(s): 23
- Taxes municipales 2024: 3 318$
- Inscrit par:
- Alex Kamkai
Description de la propriété
Top 5 reasons to fall in love with this waterfront retreat. Exclusive waterfront peninsula location: nestled on a private, gated peninsula on Chemong Lake, this exceptional property offers unmatched privacy and prestige in a truly one-of-a-kind setting. Turnkey Airbnb investment opportunity: proven success as a short-term rental makes this property ideal for investors seeking a steady stream of passive income. Its prime lakefront location is perfect for fishing on Chemong and boating on the Trent-Severn Waterway makes it a consistent favourite among guests. Ideal proximity to major urban centres: enjoy the best of both worlds with convenient access to Peterborough and Lindsay, and just a short one-hour drive from the Greater Toronto Area. Whether you are a weekend traveler or full-time resident, this location offers the perfect balance of nature and accessibility. Luxury features designed for entertaining: from the heated and insulated three-car garage to the private dock, elevated hot tub area, 2 firepits, and scenic gazebo, hammock, outdoor seating, a brand new yoga greenhouse, this property is an entertainer's dream–designed for year-round enjoyment. Multi-use potential for families or entrepreneurs: whether you are envisioning a private family compound or a high-performing income property, this versatile retreat adapts to your goals with ease. One of the best lakes to go fishing! Fully furnished AirBnB ready!
Caractéristiques
- Accès au lac
- Arrière-cour
- Bord de lac
- Espace extérieur
- Foyer
- Garage
- Garage pour 3 voitures
- Intimité
- Meublé
- Patio
- Pêche
- Plaisance
- Quai
- Salle de lavage
- Scénique
- Spa / bain tourbillon
- Stationnement
- Vie Communautaire
- Vue sur le lac
Pièces
- TypeNiveauDimensionsPlancher
- Salle à mangerPrincipal14' 5.2" x 7' 7.7"Autre
- CuisinePrincipal16' 10.3" x 12' 1.2"Autre
- SalonPrincipal15' 1.8" x 8' 11"Autre
- Salle familialePrincipal7' 8.9" x 22' 8"Autre
- Stratifié2ième étage5' 10.8" x 8' 1.6"Autre
- Chambre à coucherPrincipal22' 10" x 16' 7.6"Autre
- Salle de bainsPrincipal0' x 0'Autre
- Salle de bains2ième étage0' x 0'Autre
Contactez-moi pour plus d’informations
Emplacement
782 Frank Hill Rd, Kawartha Lakes, Ontario, K9J 6X3 Canada
Autour de cette propriété
En savoir plus au sujet du quartier et des commodités autour de cette résidence.
Demander de l’information sur le quartier
En savoir plus au sujet du quartier et des commodités autour de cette résidence
Demander maintenantCalculatrice de versements hypothécaires
- $
- %$
- %
- Capital et intérêts 0
- Impôt foncier 0
- Frais de copropriété 0
Commercialisé par
Sotheby’s International Realty Canada
1867 Yonge Street, Suite 100
Toronto, Ontario, M4S 1Y5

