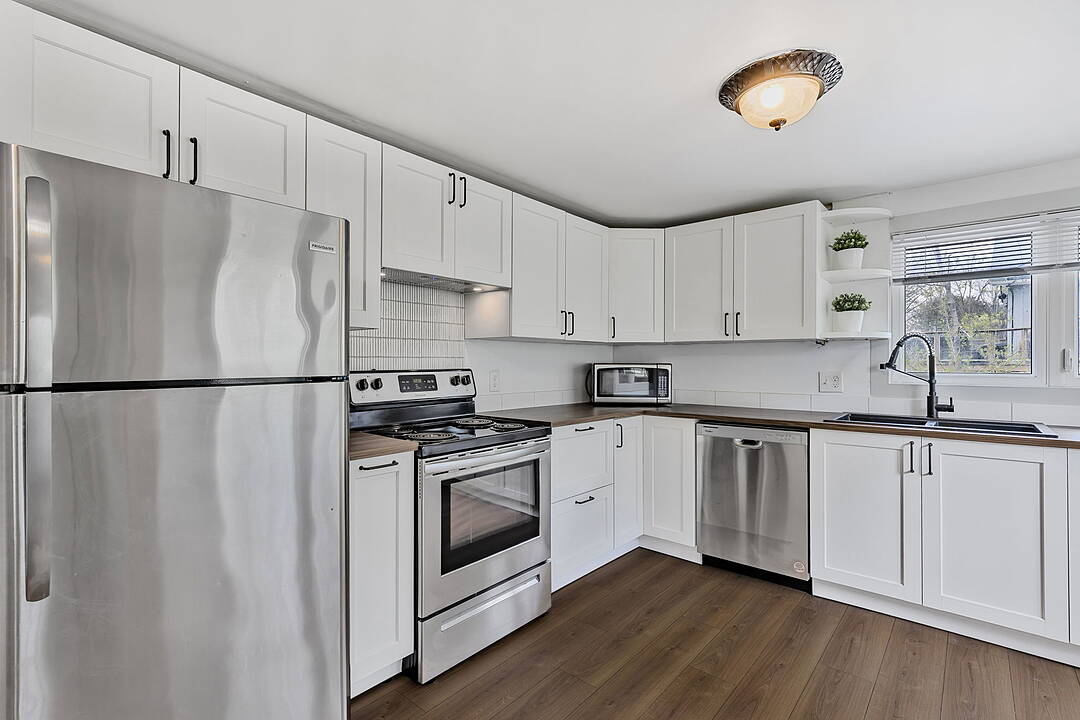Caractéristiques principales
- MLS® #: X12276953
- ID de propriété: SIRC2409608
- Type de propriété: Résidentiel, Chalet
- Aire habitable: 991 pi.ca.
- Grandeur du terrain: 0,63 ac
- Construit en: 1966
- Chambre(s) à coucher: 2
- Salle(s) de bain: 1
- Inscrit par:
- Vicki Tynkaluk
Description de la propriété
Affordable waterfront living within commuting distance to the GTA is just in time for your Summer living and enjoyment! Your lakeside getaway provides stunning views of direct westerly sunsets. Fish for your dinner in the morning and cook it on the backyard firepit at night. This year round home with a classic white picket fence and circular drive is set back from the road on a quiet dead end street.
A newly renovated kitchen with modern finishes, sleek counter tops and stainless steel appliances also offers a space for a settee and a segregated wine bar area or work space. The renovated bathroom offers a clean, crisp design further adding to the allure of 'move in ready'. An expansive living room and sunroom both with pot lights and large bay windows, are brimming with natural light and panoramic views of the water. Perfect for catching a swan sighting! A highly desirable large insulated and heated garage with space for two cars adds extra special appeal with its magnificent man-woman cave complete with a ceiling projector and sliding glass patio doors to a large water view deck.
With the possible addition of new dock/s and a boat house, this property offers much to those with a keen eye looking to add extra value and lifestyle - and the call of a loon!
Téléchargements
Caractéristiques
- Appareils ménagers en acier inox
- Arrière-cour
- Au bord de l’eau
- Bord de lac
- Garage
- Lac
- Patio
- Salle de lavage
- Stationnement
- Suite autonome
- Vue sur l’eau
- Vue sur le lac
Pièces
- TypeNiveauDimensionsPlancher
- FoyerPrincipal11' 10.7" x 8' 5.9"Autre
- CuisinePrincipal11' 10.7" x 9' 2.6"Autre
- SalonPrincipal19' 5.4" x 17' 6.2"Autre
- Chambre à coucherPrincipal11' 10.7" x 11' 5.7"Autre
- Chambre à coucherPrincipal11' 10.1" x 11' 5.7"Autre
- Salle de bainsPrincipal7' 3.4" x 8' 2.4"Autre
- Solarium/VerrièrePrincipal11' 8.9" x 16' 9.9"Autre
Agents de cette inscription
Contactez-moi pour plus d’informations
Contactez-moi pour plus d’informations
Emplacement
266 Port Hoover Road, Kawartha Lakes, Ontario, K0M2C0 Canada
Autour de cette propriété
En savoir plus au sujet du quartier et des commodités autour de cette résidence.
Demander de l’information sur le quartier
En savoir plus au sujet du quartier et des commodités autour de cette résidence
Demander maintenantCalculatrice de versements hypothécaires
- $
- %$
- %
- Capital et intérêts 3 637 $ /mo
- Impôt foncier n/a
- Frais de copropriété n/a
Commercialisé par
Sotheby’s International Realty Canada
243 Hurontario Street
Collingwood, Ontario, L9Y 2M1

