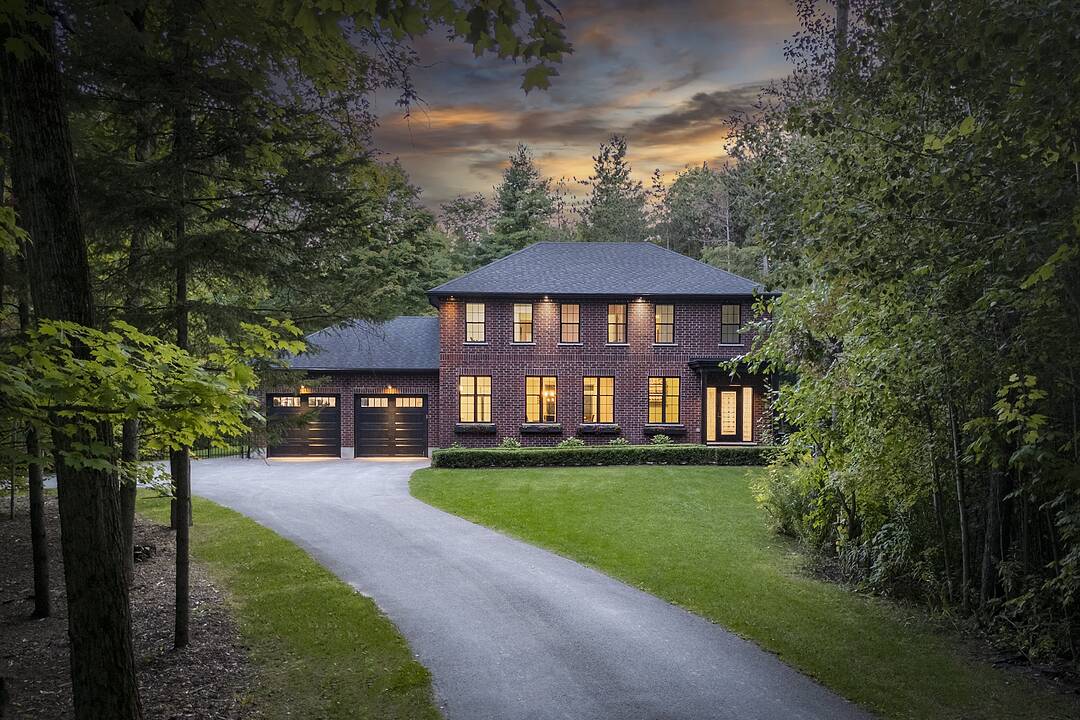Caractéristiques principales
- MLS® #: X12403140
- ID de propriété: SIRC2825637
- Type de propriété: Résidentiel, Maison unifamiliale détachée
- Genre: Contemporain
- Construit en: 2014
- Chambre(s) à coucher: 5
- Salle(s) de bain: 4+1
- Pièces supplémentaires: Sejour
- Stationnement(s): 12
- Inscrit par:
- Joanna Sweet, Rob Sweet
Description de la propriété
Welcome to 4498 Concession 11 in the gorgeous Township of Puslinch. This ultra private lot features a custom built red brick detached home with over 3500 square feet of well appointed living space surrounded by lush landscaping and large curricular tree-lined driveway. Stunning newly designed and fully fenced backyard retreat with large patio area and in-ground salt water pool. The main floor features 9 feet coffered ceiling, hardwood floor, grand living room, massive white chef's kitchen with 10' centre island, modern pendant lighting, stainless steel appliances, quartz counter top, and subway tile backsplash. Open concept dining room with wallpaper feature wall, main floor double door entry office, impressive mudroom with custom built in shelving with walk outs to both the backyard and garage. The second level features hardwood flooring and massive primary with wallpaper feature wall, 5 piece spa-like bath and expansive walk in closet. 4 additional bright bedrooms share the main 4 piece bath. Take the staircase from the mudroom down to the modern finished basement with large recreation space, kids play room, and additional 4 piece bathroom. The stunning backyard is an entertainer's dream with large slider walk-out from the kitchen with multi-level entertaining space, 8ft deep salt water pool with gorgeous landscaping and hardscape surround. Golf course green space perfect for the kids to run around with the additional security of full yard fencing. A large fire pit for those evening gatherings and a fenced chicken coop for true country living. Incredibly private setting nestled among the trees for the ultimate serenity perfect for young families and those seeking an exceptional life.
Téléchargements et médias
Caractéristiques
- Appareils ménagers en acier inox
- Arrière-cour
- Aspirateur central
- Balcon ouvert
- Climatisation
- Climatisation centrale
- Comptoirs en quartz
- Cuisine avec coin repas
- Forêt
- Jardins
- Patio
- Penderie
- Pièce de détente
- Piscine extérieure
- Plan d'étage ouvert
- Plancher en bois
- Salle de bain attenante
- Salle de lavage
- Sous-sol – aménagé
- Stationnement
- Suburbain
Pièces
- TypeNiveauDimensionsPlancher
- Bureau à domicilePrincipal8' 9.1" x 11' 10.7"Autre
- SalonPrincipal15' 10.1" x 18' 2.5"Autre
- Salle à mangerPrincipal11' 8.5" x 13' 9.7"Autre
- CuisinePrincipal11' 3.4" x 15' 10.1"Autre
- VestibulePrincipal7' 9.3" x 26' 10.8"Autre
- Bois dur2ième étage14' 1.6" x 15' 8.1"Autre
- Chambre à coucher2ième étage11' 6.1" x 11' 10.5"Autre
- Chambre à coucher2ième étage11' 10.5" x 13' 6.9"Autre
- Chambre à coucher2ième étage10' 4.4" x 12' 3.2"Autre
- Chambre à coucher2ième étage12' 2.4" x 12' 3.2"Autre
- Salle de loisirsSous-sol15' 4.6" x 18' 6"Autre
- Salle de jeuxSous-sol11' 10.5" x 18' 10.7"Autre
- Salle familialeSous-sol10' 11.8" x 19' 11.3"Autre
Agents de cette inscription
Contactez-nous pour plus d’informations
Contactez-nous pour plus d’informations
Emplacement
4498 Concession 11 Rd, Puslinch, Ontario, N0B 2J0 Canada
Autour de cette propriété
En savoir plus au sujet du quartier et des commodités autour de cette résidence.
Demander de l’information sur le quartier
En savoir plus au sujet du quartier et des commodités autour de cette résidence
Demander maintenantCalculatrice de versements hypothécaires
- $
- %$
- %
- Capital et intérêts 0
- Impôt foncier 0
- Frais de copropriété 0
Commercialisé par
Sotheby’s International Realty Canada
309 Lakeshore Road East
Oakville, Ontario, L6J 1J3

