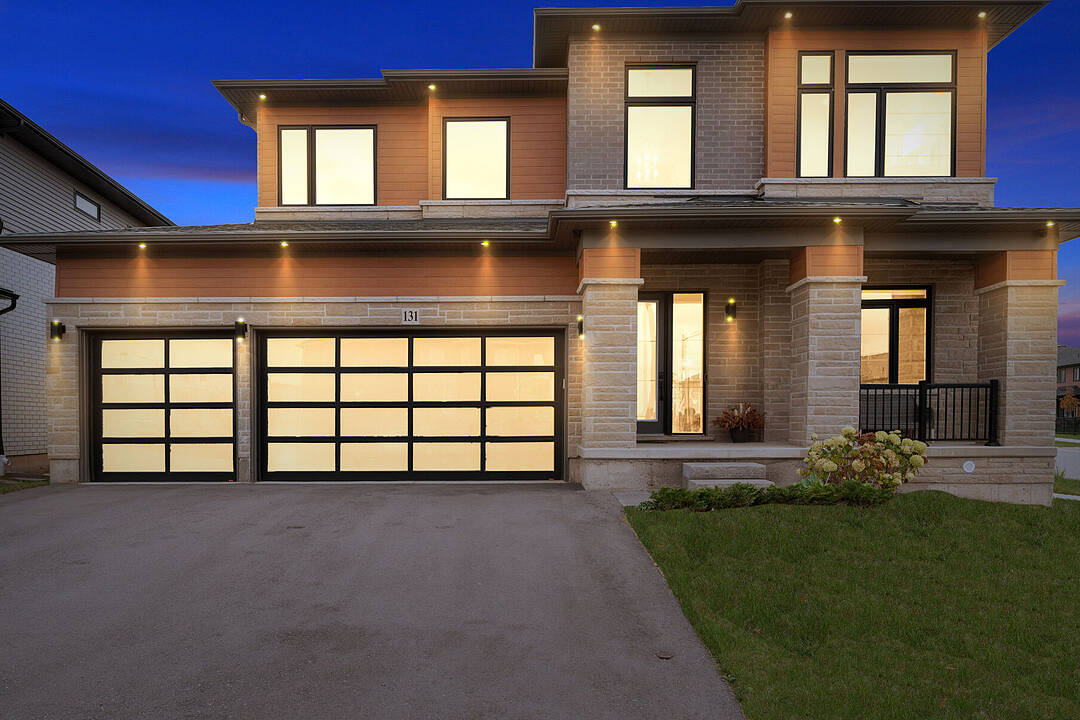Caractéristiques principales
- MLS® #: 40779798
- N° MLS® secondaire: X12468513
- ID de propriété: SIRC2861235
- Type de propriété: Résidentiel, Maison unifamiliale détachée
- Genre: 2 étages
- Construit en: 2022
- Chambre(s) à coucher: 4+2
- Salle(s) de bain: 4+1
- Stationnement(s): 6
- Inscrit par:
- Arati Shilpkar, Alicia Haight
Description de la propriété
If luxury had an address, this would be it!! An extraordinary Losani-built luxury home that perfectly blends elegant design with modern functionality. Featuring over $500,000 in custom upgrades, this home redefines refined living in one of Paris’s most sought-after neighbourhoods. Step inside to discover 11-foot ceilings on the main floor, creating a grand and inviting atmosphere. The coffered dining room ceiling with cove lighting adds a touch of architectural artistry, while the rounded wall edges and custom millwork showcase craftsmanship at every turn. At the heart of the home lies a true chef’s kitchen, equipped with a 48” Wolf gas cooktop, built-in wall oven, warming drawer, and sub-zero refrigerator. The Ceasarstone oversized island and backsplash, along with a butler’s pantry, make this kitchen both stunning and functional. The upgraded maple staircase with glass railing leads to an upper level designed for comfort and sophistication. The primary suite features a double-sided fireplace, makeup vanity, and a spa-inspired ensuite, offering the ultimate retreat. The second bedroom enjoys its own ensuite, while bedrooms three and four share a stylish Jack & Jill bathroom, ensuring every family member has comfort and privacy. The fully finished basement is an entertainer’s paradise, featuring a spacious games room, sleek bar area, and an open concept layout—the perfect setting for gatherings, movie nights, or celebrations. The separate basement entrance provides flexibility for a future in-law suite or income potential. Located just minutes from downtown Paris, surrounded by beautiful trails and top-rated schools, this home delivers the perfect blend of luxury, lifestyle, and location, a true showpiece for the discerning buyer.
Visite libre
- DateHeure
- Sam. 18/10/202514:00h - 16:00h Ajouter au calendrier
- Dim. 19/10/202514:00h - 16:00h Ajouter au calendrier
Téléchargements et médias
Caractéristiques
- Arrière-cour
- Climatisation centrale
- Cuisine avec coin repas
- Foyer
- Garage
- Penderie
- Planchers chauffants
- Salle de bain attenante
- Salle de lavage
- Salle-penderie
- Sous-sol – aménagé
- Stationnement
Pièces
- TypeNiveauDimensionsPlancher
- Salle de jeuxSous-sol17' 3.8" x 25' 1.9"Autre
- Chambre à coucherSous-sol17' 3.8" x 12' 9.9"Autre
- FoyerPrincipal12' 7.9" x 11' 5"Autre
- Salle de bainsSous-sol4' 11" x 12' 8.8"Autre
- Salle de bainsPrincipal5' 6.9" x 5' 4.9"Autre
- Bureau à domicilePrincipal4' 7.9" x 8' 7.1"Autre
- Chambre à coucherSous-sol5' 8.1" x 19' 5"Autre
- Salle à mangerPrincipal12' 9.1" x 18' 11.9"Autre
- Séjour / Salle à mangerPrincipal20' 9.4" x 18' 11.9"Autre
- CuisinePrincipal17' 7.8" x 18' 4"Autre
- Chambre à coucher2ième étage18' 2.8" x 24' 2.9"Autre
- VestibulePrincipal7' 10.3" x 18' 4"Autre
- Garde-mangerPrincipal4' 11.8" x 8' 2"Autre
- Autre2ième étage6' 3.1" x 14' 4.8"Autre
- Chambre à coucher2ième étage11' 3.8" x 12' 11.1"Autre
- Chambre à coucher2ième étage11' 6.9" x 10' 2.8"Autre
- Chambre à coucher2ième étage15' 3" x 14' 4.8"Autre
- Salle de bains2ième étage6' 8.3" x 5' 10.2"Autre
- Salle de bains2ième étage5' 10.2" x 11' 10.9"Autre
Agents de cette inscription
Contactez-nous pour plus d’informations
Contactez-nous pour plus d’informations
Emplacement
131 Daugaard Avenue, Paris, Ontario, N3L 0L6 Canada
Autour de cette propriété
En savoir plus au sujet du quartier et des commodités autour de cette résidence.
Demander de l’information sur le quartier
En savoir plus au sujet du quartier et des commodités autour de cette résidence
Demander maintenantCalculatrice de versements hypothécaires
- $
- %$
- %
- Capital et intérêts 0
- Impôt foncier 0
- Frais de copropriété 0
Commercialisé par
Sotheby’s International Realty Canada
Unit #1 - 11 Mechanic St.
Paris, Ontario, N3L 1K1

