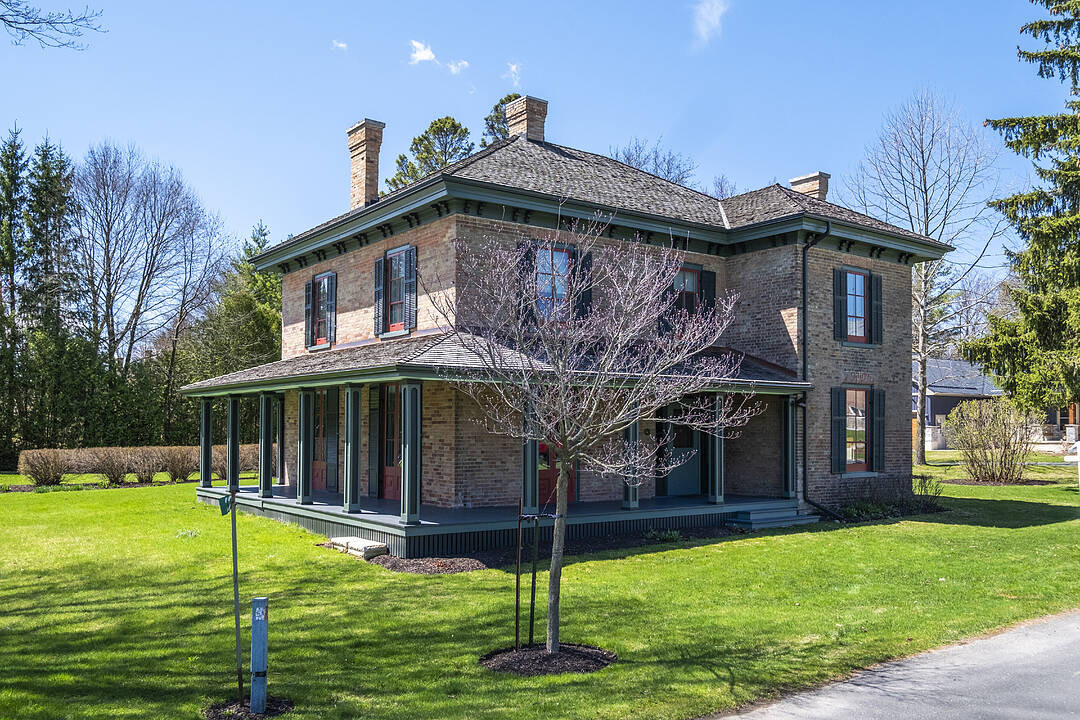Caractéristiques principales
- MLS® #: X12104048
- N° MLS® secondaire: 40720268
- ID de propriété: SIRC2387463
- Type de propriété: Résidentiel, Maison unifamiliale détachée
- Genre: 2 étages
- Chambre(s) à coucher: 4
- Salle(s) de bain: 3
- Pièces supplémentaires: Sejour
- Stationnement(s): 8
- Inscrit par:
- Kevin Haight, Alicia Haight
Description de la propriété
Welcome to 22 Lamport Street known as the McInnes/Wotten Residence or Maplelodge, this fully restored, period correct, circa 1872 home in the Picturesque style is notable for its connection to the influential McInnes family and local physician Dr. McInnes. The house embodies the rich social and architectural heritage of Vittoria, a tranquil hamlet founded in 1796 as Tisdales Mill and renamed in 1813 to commemorate the Battle of Vittoria during the Napoleonic Wars. Perfectly situated on a manicured 1/2 acre lot the home is a testament to a bygone era when Vittoria was the capital of the London District of Upper Canada. The level of detail in this restoration is without compromise. Repointed chimneys, cedar shake roof, copper flashings, custom windows and storms with original glass, original pine and oak floors, original hardware, trim, doors, stair case, multiple fireplaces, modern kitchen and bathrooms, and the list goes on. The 3,255 square feet, 2 story masterpiece has 4 bedrooms and 3 bathrooms with large principal receiving rooms on the main floor, 10' ceilings, 2nd floor laundry, private study and detached carriage house. Garden doors lead to the wrap around front/side porch with beautiful southern exposure views of the property. A national treasure that has been restored to all its original beauty located 5 kilometres from the shores of Lake Erie, this home is a once in a lifetime opportunity. Elegant yet understated in a way that only an historic Upper Canada home could be. We invite you to step back in time with a visit to this outstanding property. Cap off the tour with lunch at one of the beach front restaurants in nearby Port Dover and we guarantee you will fall in love....
Téléchargements et médias
Caractéristiques
- Arrière-cour
- Climatisation centrale
- Foyer
- Garage
- Historique
- Salle de lavage
- Sous-sol – non aménagé
- Stationnement
Pièces
- TypeNiveauDimensionsPlancher
- FoyerPrincipal9' 2.2" x 8' 10.2"Autre
- Salle familialePrincipal28' 6.5" x 15' 5"Autre
- SalonPrincipal21' 7.8" x 13' 5.4"Autre
- Salle à mangerPrincipal13' 1.4" x 13' 5.4"Autre
- Cabinet de toilettePrincipal4' 7.1" x 6' 2.8"Autre
- CuisinePrincipal17' 7.2" x 17' 4.6"Autre
- Solarium/VerrièrePrincipal10' 9.9" x 14' 9.1"Autre
- Autre2ième étage12' 1.6" x 15' 5"Autre
- Salle de bains2ième étage16' 4.8" x 15' 5"Autre
- Salle de bains2ième étage6' 10.6" x 8' 10.2"Autre
- Salle de lavage2ième étage17' 7.2" x 8' 2.4"Autre
- Bureau2ième étage17' 7.2" x 8' 6.3"Autre
- Chambre à coucher2ième étage11' 5.7" x 13' 5.4"Autre
- Chambre à coucher2ième étage9' 10.1" x 13' 5.4"Autre
- Chambre à coucher2ième étage10' 2" x 9' 6.1"Autre
Agents de cette inscription
Contactez-nous pour plus d’informations
Contactez-nous pour plus d’informations
Emplacement
22 Lamport St, Norfolk, Ontario, N0E 1W0 Canada
Autour de cette propriété
En savoir plus au sujet du quartier et des commodités autour de cette résidence.
Demander de l’information sur le quartier
En savoir plus au sujet du quartier et des commodités autour de cette résidence
Demander maintenantCalculatrice de versements hypothécaires
- $
- %$
- %
- Capital et intérêts 0
- Impôt foncier 0
- Frais de copropriété 0
Commercialisé par
Sotheby’s International Realty Canada
Unit #1 - 11 Mechanic St.
Paris, Ontario, N3L 1K1

