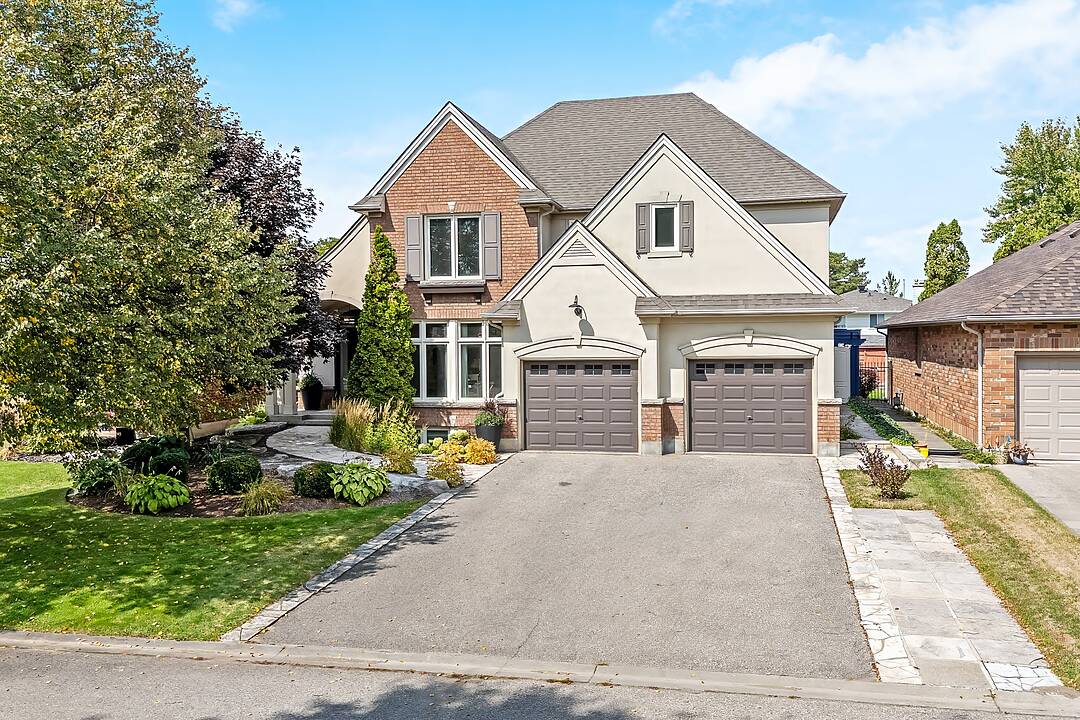Caractéristiques principales
- MLS® #: X12394575
- ID de propriété: SIRC2755877
- Type de propriété: Résidentiel, Maison unifamiliale détachée
- Genre: 2 étages
- Construit en: 2000
- Chambre(s) à coucher: 4
- Salle(s) de bain: 3+1
- Pièces supplémentaires: Sejour
- Stationnement(s): 6
- Inscrit par:
- Joanna Sweet, Rob Sweet
Description de la propriété
Welcome to 18 Marigold Street in the lovely Sky Acres neighbourhood in Brantford. This custom built Schuitt Homes detached features over 4000 finished square feet of living space, in a modern well appointed design. Beautiful flagstone walk way takes you to the grand front door and welcomes you into 9 feet ceiling, open concept living. Custom built-ins add romance into the large living room filled with natural light. Grand formal dining room perfectly situated between the kitchen and Living room. The kitchen features newer stainless steel appliances, granite counter tops, large island, under-mount lighting, and a charming breakfast nook for the morning coffee. Main floor laundry/mudroom with separate entrance to the basement and garage. Take the grand staircase with rod iron railing up to the second level with lush high end broadloom and 4 large bedrooms. The double door entry master features vaulted ceiling, pot lights, walk-in closet with custom shelving, and 5 piece spa like ensuite bath. 3 additional bedrooms with access to the luxurious main 4 piece bath, one bedroom has a bonus sunken den with built in desk. The finished lower level features 3 large areas, an impressive recreation room with hardwood flooring, additional den for guests, and a workout space with 3 piece bath access. Walk into the incredible backyard featuring large el fresco dining area under the wooden pergola, beautiful stone adorned fireplace feature wall with built in television perfect for watching the late night games outdoors. Enjoy all season swimming in the Swim spa that has been recently updated with new mechanical. Gorgeous lush perennial gardens adorn this stunning stucco and brick home creating eye catching curb appeal. Steps to Brantford Golf and Country Club, great schools, all major amenities and a few minute drive to major commuter routes.
Téléchargements et médias
Caractéristiques
- Appareils ménagers en acier inox
- Arrière-cour
- Aspirateur central
- Balcon ouvert
- Climatisation
- Climatisation centrale
- Clôture brise-vue
- Clôture en bois
- Comptoir en granite
- Cuisine avec coin repas
- Garage
- Garde-manger
- Jardins
- Patio
- Penderie
- Pièce de détente
- Piscine extérieure
- Plafonds voûtés
- Plan d'étage ouvert
- Plancher en bois
- Salle de bain attenante
- Salle de lavage
- Salle-penderie
- Sous-sol – aménagé
- Suburbain
Pièces
- TypeNiveauDimensionsPlancher
- SalonPrincipal16' 2" x 23' 4.7"Autre
- Salle à mangerPrincipal20' 2.5" x 13' 2.6"Autre
- CuisinePrincipal13' 1.4" x 14' 5"Autre
- Salle à déjeunerPrincipal10' 7.9" x 11' 10.1"Autre
- Salle de lavagePrincipal10' 9.1" x 7' 10"Autre
- Moquette2ième étage22' 1.7" x 13' 1.4"Autre
- Chambre à coucher2ième étage19' 10.9" x 12' 4.8"Autre
- Chambre à coucher2ième étage11' 2.2" x 11' 2.8"Autre
- Chambre à coucher2ième étage10' 9.9" x 12' 5.2"Autre
- Boudoir2ième étage9' 11.6" x 14' 4"Autre
- Salle de loisirsSous-sol16' 5.6" x 23' 11.4"Autre
- Salle de sportSous-sol15' 4.6" x 13' 5"Autre
- BoudoirSous-sol19' 4.6" x 21' 3.1"Autre
Agents de cette inscription
Contactez-nous pour plus d’informations
Contactez-nous pour plus d’informations
Emplacement
18 Marigold Street, Brantford, Ontario, N3R5W7 Canada
Autour de cette propriété
En savoir plus au sujet du quartier et des commodités autour de cette résidence.
Demander de l’information sur le quartier
En savoir plus au sujet du quartier et des commodités autour de cette résidence
Demander maintenantCalculatrice de versements hypothécaires
- $
- %$
- %
- Capital et intérêts 0
- Impôt foncier 0
- Frais de copropriété 0
Commercialisé par
Sotheby’s International Realty Canada
309 Lakeshore Road East
Oakville, Ontario, L6J 1J3

