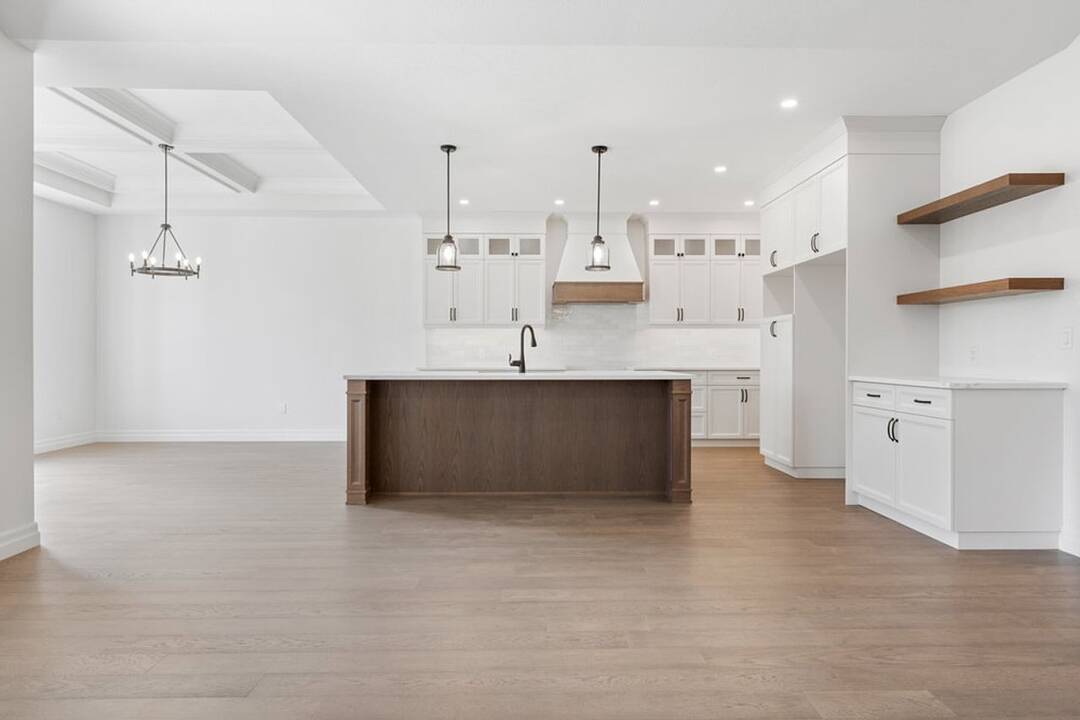Caractéristiques principales
- MLS® #: X12554850
- N° MLS® secondaire: 40779283
- ID de propriété: SIRC2970647
- Type de propriété: Résidentiel, Maison unifamiliale détachée
- Genre: 1½ étage
- Chambre(s) à coucher: 4
- Salle(s) de bain: 3
- Pièces supplémentaires: Sejour
- Stationnement(s): 4
- Inscrit par:
- Alicia Haight, Kevin Haight
Description de la propriété
Small town charm meets modern luxury. Welcome to 77 Cedar Street, an exceptional new bungaloft crafted by Pinevest Homes in the heart of Paris Ontario. Located in a mature neighbourhood on a dead-end, tree-lined street makes this huge 46-foot x 183-foot lot a true gem! Walking distance to the restaurants, boutique shops, and extensive walking trail network along the banks of the Grand River are added bonuses to this laid back lifestyle with a European edge. This thoughtfully designed residence showcases timeless curb appeal with stone accents, covered front porch, insulated double-car garage complete with a smart opener and EV-ready conduit. Interior features include 9-foot main floor smooth ceilings creating a bright, open feel complemented by engineered hardwood or vinyl plank in the main living areas and stained stair stringers with wrought-iron guards. The gourmet kitchen features custom cabinetry with soft-close doors, 42-inch uppers with crown and valance, solid-surface countertops, undermount sink, and pendant lighting over the island. Luxurious bathrooms include solid-surface counters, 12-inch x 24-inch porcelain tiled showers, and comfort-height fixtures. High-efficiency natural gas furnace, air conditioning and HRV system ensure year-round comfort. Every detail here from LED pot lighting to the covered rear deck, landscaped lot and asphalt driveway reflects the Pinevest commitment to quality and craftsmanship making 77 Cedar Street the perfect blend of modern comfort and refined living.
Téléchargements et médias
Caractéristiques
- Arrière-cour
- Balcon ouvert
- Climatisation centrale
- Garage
- Penderie
- Plancher en bois
- Salle de bain attenante
- Salle de lavage
- Salle-penderie
- Sous-sol – non aménagé
- Stationnement
Pièces
- TypeNiveauDimensionsPlancher
- Chambre à coucherPrincipal10' 11.8" x 9' 6.9"Autre
- Salle de lavagePrincipal6' 11" x 8' 6.3"Autre
- CuisinePrincipal12' 7.9" x 12' 11.9"Autre
- Pièce principalePrincipal17' 8.9" x 12' 11.9"Autre
- Salle à mangerPrincipal12' 4" x 12' 9.4"Autre
- AutrePrincipal12' 11.1" x 14' 11.9"Autre
- Chambre à coucher2ième étage12' 11.1" x 13' 1.8"Autre
- Chambre à coucher2ième étage12' 9.4" x 10' 5.9"Autre
- AutreSous-sol59' 4.9" x 24' 2.1"Autre
Agents de cette inscription
Contactez-nous pour plus d’informations
Contactez-nous pour plus d’informations
Emplacement
77 Cedar St, Brant, Ontario, N3L 4G1 Canada
Autour de cette propriété
En savoir plus au sujet du quartier et des commodités autour de cette résidence.
Demander de l’information sur le quartier
En savoir plus au sujet du quartier et des commodités autour de cette résidence
Demander maintenantCalculatrice de versements hypothécaires
- $
- %$
- %
- Capital et intérêts 0
- Impôt foncier 0
- Frais de copropriété 0
Commercialisé par
Sotheby’s International Realty Canada
Unit #1 - 11 Mechanic St.
Paris, Ontario, N3L 1K1

