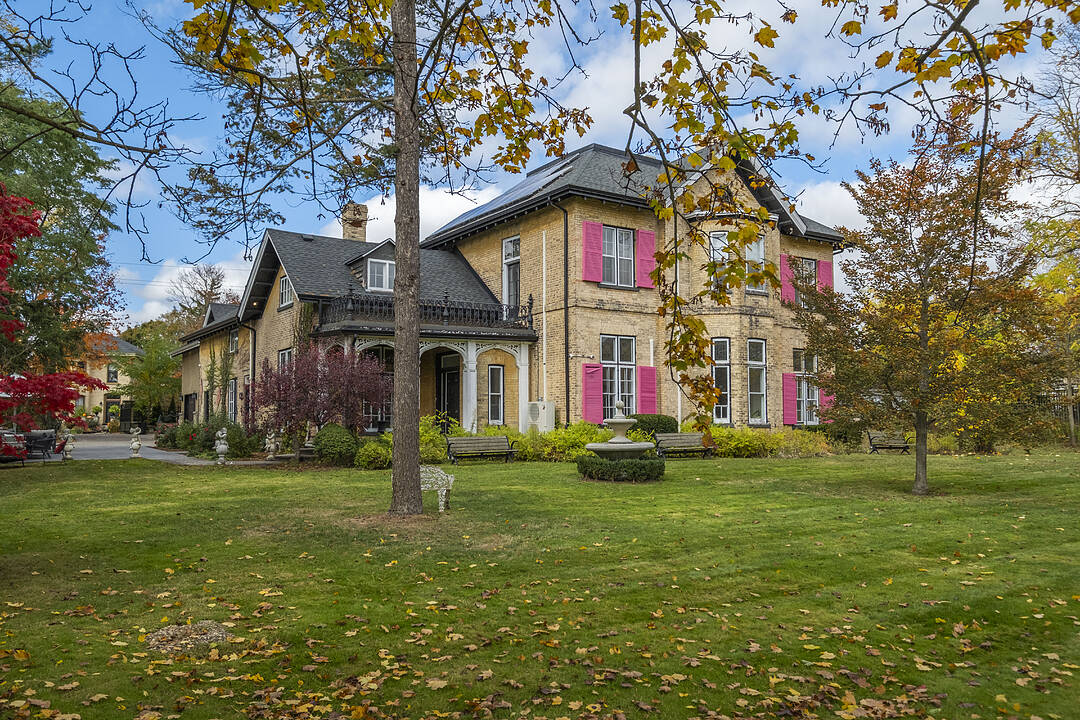Caractéristiques principales
- MLS® #: X12541082
- N° MLS® secondaire: 40780051
- ID de propriété: SIRC2962102
- Type de propriété: Résidentiel, Maison unifamiliale détachée
- Genre: Victorien - Villa italienne
- Chambre(s) à coucher: 4
- Salle(s) de bain: 4
- Pièces supplémentaires: Sejour
- Stationnement(s): 8
- Inscrit par:
- Kevin Haight, Alicia Haight
Description de la propriété
Perched gracefully above the Grand River, the storied Baird House (circa 1860s) stands among Paris's most distinguished heritage residences. This Italianate manor showcases the artistry of a bygone era-towering 12-foot ceilings, intricate plaster medallions, deep baseboards, and richly detailed woodwork-beautifully preserved and seamlessly paired with modern comfort. Sun-filled principal rooms open to manicured grounds shaded by century-old trees, offering privacy and tranquility just steps from the shops and cafés of downtown Paris. Over 6,000 square feet above grade including a possible in-law suite above the 4 bay garage. Heated floors and serviced by an elevator make this space flexible for a multitude of uses. Steeped in history yet tailored for contemporary living, 194 Grand River Street North embodies the elegance, authenticity, and character that define one of Ontario's most celebrated small towns. One of the first homes in the world to have a telephone adds a special novelty that cannot be replicated. Designated as Community Corridor in the County of Brant's most updated Official Plan allows for a variety of residential and commercial uses.
Téléchargements et médias
Caractéristiques
- 3+ foyers
- Arrière-cour
- Ascenseur
- Balcon
- Coin bar
- Garage pour 3 voitures et plus
- Historique
- Patio
- Penderie
- Planchers chauffants
- Salle de bain attenante
- Salle de lavage
- Salle-penderie
- Sous-sol – non aménagé
- Stationnement
Pièces
- TypeNiveauDimensionsPlancher
- FoyerPrincipal7' 1.4" x 8' 8.5"Autre
- SalonPrincipal28' 11.2" x 21' 4.6"Autre
- SalonPrincipal28' 11.2" x 16' 5.6"Autre
- Salle de bainsPrincipal9' 7.7" x 10' 1.6"Autre
- Salle à mangerPrincipal28' 11.6" x 9' 3.4"Autre
- Salle familialePrincipal20' 4.8" x 16' 1.3"Autre
- CuisinePrincipal12' 5.2" x 17' 5.4"Autre
- Salle à déjeunerPrincipal7' 11.6" x 14' 10.7"Autre
- FoyerPrincipal28' 10.8" x 13' 6.9"Autre
- Loft2ième étage20' 10.3" x 48' 8.2"Autre
- Foyer2ième étage23' 3.9" x 18' 9.2"Autre
- Foyer2ième étage11' 5.7" x 8' 5.9"Autre
- Salle de bains2ième étage11' 5.7" x 9' 10.5"Autre
- Salle de lavage2ième étage4' 9" x 10' 11.8"Autre
- Chambre à coucher2ième étage11' 5.7" x 16' 1.3"Autre
- Chambre à coucher2ième étage10' 10.3" x 14' 11"Autre
- Chambre à coucher2ième étage16' 1.3" x 11' 10.5"Autre
- Salle de bains2ième étage9' 7.7" x 9' 8.1"Autre
- Autre2ième étage18' 11.1" x 17' 10.1"Autre
- Salle de bains2ième étage9' 7.7" x 15' 7.7"Autre
Agents de cette inscription
Contactez-nous pour plus d’informations
Contactez-nous pour plus d’informations
Emplacement
194 Grand River St N, Brant, Ontario, N3L 2N3 Canada
Autour de cette propriété
En savoir plus au sujet du quartier et des commodités autour de cette résidence.
Demander de l’information sur le quartier
En savoir plus au sujet du quartier et des commodités autour de cette résidence
Demander maintenantCalculatrice de versements hypothécaires
- $
- %$
- %
- Capital et intérêts 0
- Impôt foncier 0
- Frais de copropriété 0
Commercialisé par
Sotheby’s International Realty Canada
Unit #1 - 11 Mechanic St.
Paris, Ontario, N3L 1K1

