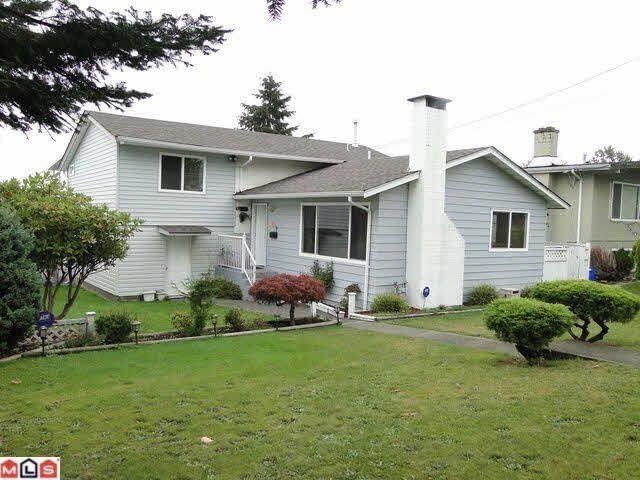Caractéristiques principales
- MLS® #: R2986122
- ID de propriété: SIRC2353642
- Type de propriété: Résidentiel, Maison unifamiliale détachée
- Aire habitable: 1 934 pi.ca.
- Grandeur du terrain: 7 387 pi.ca.
- Construit en: 1973
- Chambre(s) à coucher: 3+2
- Salle(s) de bain: 5
- Stationnement(s): 6
- Inscrit par:
- Royal LePage Global Force Realty
Description de la propriété
Beautiful house with STUNNING mountain view! 5 BED Rooms 5 Bathrooms. , 3 Bedrooms upstairs & 2 bedrooms basement suite and Gas fireplace. Master bedroom with high vaulted ceiling. Home renovation includes new roof, energy star windows, doors, laminate floors, paint new deck, granite countertop ensuite, lights and carport. Good size Family & Living rooms PLUS Huge North facing Sundeck with an amazing view, awesome for BBQ. 7380 sq. ft. huge lot fenced & gated with back lane. Lots of parking. Close to schools bus and shopping. Shows Great and great value of money. R3 Zoning allows Duplex and Coach House at back ( Confirm with City).
Pièces
- TypeNiveauDimensionsPlancher
- SalonPrincipal20' 6" x 12' 6"Autre
- CuisinePrincipal10' x 9'Autre
- Salle à mangerPrincipal10' x 9'Autre
- FoyerPrincipal5' x 5'Autre
- Chambre à coucher principaleAu-dessus14' 3" x 11' 3.9"Autre
- Chambre à coucherAu-dessus12' x 8'Autre
- Chambre à coucherAu-dessus12' 6" x 9' 6"Autre
- SalonSous-sol15' x 13' 5"Autre
- CuisineSous-sol9' x 7'Autre
- Chambre à coucherSous-sol13' 3" x 10' 9.9"Autre
- Chambre à coucherSous-sol12' x 12'Autre
- Salle de lavageSous-sol9' x 6'Autre
Agents de cette inscription
Demandez plus d’infos
Demandez plus d’infos
Emplacement
14151 77a Avenue, Surrey, British Columbia, V3W 2X2 Canada
Autour de cette propriété
En savoir plus au sujet du quartier et des commodités autour de cette résidence.
Demander de l’information sur le quartier
En savoir plus au sujet du quartier et des commodités autour de cette résidence
Demander maintenantCalculatrice de versements hypothécaires
- $
- %$
- %
- Capital et intérêts 0
- Impôt foncier 0
- Frais de copropriété 0

