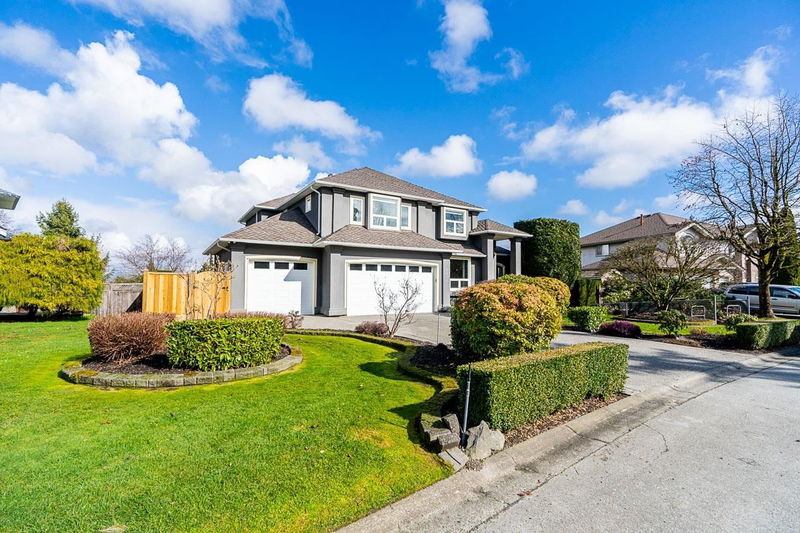Caractéristiques principales
- MLS® #: R2984398
- ID de propriété: SIRC2346616
- Type de propriété: Résidentiel, Maison unifamiliale détachée
- Aire habitable: 5 541 pi.ca.
- Grandeur du terrain: 13 590 pi.ca.
- Construit en: 1995
- Chambre(s) à coucher: 4
- Salle(s) de bain: 4+1
- Stationnement(s): 7
- Inscrit par:
- Stonehaus Realty Corp.
Description de la propriété
UNMATCHED FRASER HEIGHTS GEM! This stunning home, hitting the market for the first time, has been completely renovated from top to bottom. Nestled on a nearly 1/3-acre cul-de-sac lot, it boasts a triple garage, breathtaking mountain views from two floors, and a private backyard complete with a sport court and hot tub. The expansive walk-out basement leads to one of the most unique features—a custom-built European-style pub with exquisite brick and stonework, bar taps, wrought-iron accents, and a climate-controlled wine room. The main level showcases a showstopping, fully renovated kitchen with TWO MASSIVE ISLANDS, perfect for entertaining. Upstairs, the luxurious primary suite offers panoramic views and a spa-like ensuite with a walk-in shower, freestanding tub, and dual sinks.
Pièces
- TypeNiveauDimensionsPlancher
- FoyerPrincipal7' 8" x 6' 3"Autre
- BoudoirPrincipal11' 11" x 11' 3.9"Autre
- SalonPrincipal13' 5" x 17' 2"Autre
- Salle à mangerPrincipal10' 9" x 14' 5"Autre
- CuisinePrincipal9' 5" x 14' 5"Autre
- Salle à mangerPrincipal10' x 7' 2"Autre
- Salle familialePrincipal18' 3" x 15' 5"Autre
- Garde-mangerPrincipal6' 2" x 3' 9"Autre
- VestibulePrincipal12' 9.6" x 7' 5"Autre
- Salle de lavagePrincipal11' 8" x 7' 5"Autre
- Salle polyvalenteAu-dessus13' 2" x 16'Autre
- Chambre à coucherAu-dessus13' x 14' 5"Autre
- Penderie (Walk-in)Au-dessus5' 9.6" x 5' 6"Autre
- Chambre à coucherAu-dessus13' 9" x 16' 6.9"Autre
- Chambre à coucher principaleAu-dessus12' 3.9" x 14' 3"Autre
- Bain de vapeurAu-dessus12' 3.9" x 7' 5"Autre
- Penderie (Walk-in)Au-dessus12' 9.9" x 9' 9.9"Autre
- FoyerEn dessous14' 9.6" x 11' 11"Autre
- Cave à vinEn dessous14' 9.6" x 8' 6"Autre
- Chambre à coucherEn dessous13' 2" x 16' 6"Autre
- Salle de jeuxEn dessous25' 3.9" x 15' 5"Autre
- Bain de vapeurEn dessous10' 3" x 8' 3.9"Autre
- Média / DivertissementEn dessous16' 3.9" x 13' 11"Autre
- BarEn dessous9' 3" x 9' 9.6"Autre
- Salle de sportEn dessous22' 8" x 11' 5"Autre
- ServiceEn dessous5' 9" x 6' 9"Autre
Agents de cette inscription
Demandez plus d’infos
Demandez plus d’infos
Emplacement
9906 180a Street, Surrey, British Columbia, V4N 4V5 Canada
Autour de cette propriété
En savoir plus au sujet du quartier et des commodités autour de cette résidence.
- 23.91% 35 to 49 年份
- 21.9% 20 to 34 年份
- 17.88% 50 to 64 年份
- 7.78% 10 to 14 年份
- 7.22% 65 to 79 年份
- 7.2% 0 to 4 年份
- 6.91% 5 to 9 年份
- 5.47% 15 to 19 年份
- 1.73% 80 and over
- Households in the area are:
- 73.61% Single family
- 18.7% Single person
- 4.4% Multi person
- 3.29% Multi family
- 145 962 $ Average household income
- 55 491 $ Average individual income
- People in the area speak:
- 57.87% English
- 10.86% Punjabi (Panjabi)
- 7.98% Mandarin
- 7.66% English and non-official language(s)
- 6.71% Korean
- 2.23% Tagalog (Pilipino, Filipino)
- 2.23% Yue (Cantonese)
- 1.91% Hindi
- 1.28% Vietnamese
- 1.28% Urdu
- Housing in the area comprises of:
- 42.57% Duplex
- 25.99% Single detached
- 22.19% Row houses
- 8.33% Apartment 1-4 floors
- 0.92% Apartment 5 or more floors
- 0% Semi detached
- Others commute by:
- 2.78% Other
- 1.39% Public transit
- 0.01% Foot
- 0% Bicycle
- 30.43% High school
- 22.48% Bachelor degree
- 17.91% College certificate
- 10.44% Did not graduate high school
- 9.16% Post graduate degree
- 7.08% Trade certificate
- 2.5% University certificate
- The average are quality index for the area is 1
- The area receives 656.01 mm of precipitation annually.
- The area experiences 7.39 extremely hot days (29.24°C) per year.
Demander de l’information sur le quartier
En savoir plus au sujet du quartier et des commodités autour de cette résidence
Demander maintenantCalculatrice de versements hypothécaires
- $
- %$
- %
- Capital et intérêts 13 183 $ /mo
- Impôt foncier n/a
- Frais de copropriété n/a

