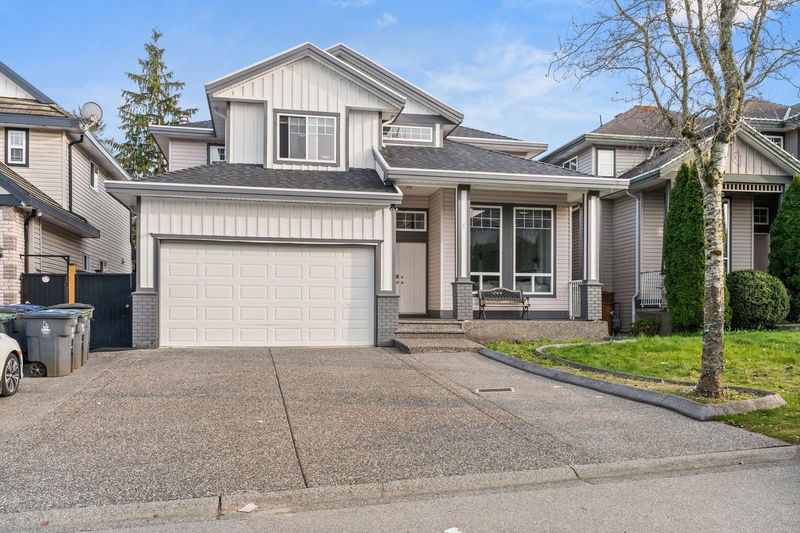Caractéristiques principales
- MLS® #: R2983958
- ID de propriété: SIRC2344725
- Type de propriété: Résidentiel, Maison unifamiliale détachée
- Aire habitable: 3 342 pi.ca.
- Grandeur du terrain: 4 176 pi.ca.
- Construit en: 2001
- Chambre(s) à coucher: 7
- Salle(s) de bain: 6
- Stationnement(s): 6
- Inscrit par:
- Luxmore Realty
Description de la propriété
Welcome to this well-maintained 7-beds, 6-baths home in the desirable Bear Creek Green Timbers neighborhood, offering nearly 3350sqft of living space. This bright & spacious home features large windows that bring in plenty of natural light, a modern kitchen with stainless steel appliances, & a cozy family room. Enjoy outdoor entertaining w/ a large deck & spacious backyard, while the two rental suites serve as excellent mortgage helpers. Nearby Superstore, Costco, Save-On-Foods, Safeway, Bear Creek Park, & more, with quick access to Fraser Highway & King George Boulevard, as well as nearby transit options for easy commuting. Situated within the Janice Churchill Elementary & Enver Creek Secondary school catchment, this is a fantastic opportunity you don’t want to miss—call now to view!
Pièces
- TypeNiveauDimensionsPlancher
- Chambre à coucher principaleAu-dessus13' 3.9" x 15' 9.6"Autre
- Penderie (Walk-in)Au-dessus6' 9.6" x 3' 8"Autre
- Penderie (Walk-in)Au-dessus3' 9" x 3' 8"Autre
- Chambre à coucherAu-dessus12' x 13' 2"Autre
- Penderie (Walk-in)Au-dessus3' 3.9" x 5'Autre
- Chambre à coucherAu-dessus9' 11" x 10' 11"Autre
- Chambre à coucherAu-dessus10' 9.9" x 9' 9"Autre
- SalonPrincipal11' 9.6" x 13' 5"Autre
- Salle à mangerPrincipal12' 6" x 11' 6.9"Autre
- CuisinePrincipal12' 9.6" x 11'Autre
- Salle à mangerPrincipal7' 3" x 11'Autre
- Salle familialePrincipal16' 6.9" x 13' 11"Autre
- Chambre à coucherPrincipal9' 11" x 8' 9"Autre
- FoyerPrincipal5' 11" x 7' 8"Autre
- CuisineEn dessous10' 3" x 10' 9.9"Autre
- SalonEn dessous15' x 10' 9.9"Autre
- Chambre à coucherEn dessous10' 6.9" x 10' 3.9"Autre
- CuisineEn dessous10' 9.9" x 12' 9.6"Autre
- SalonEn dessous16' 9.6" x 10' 9.9"Autre
- Chambre à coucherEn dessous11' 6" x 10' 2"Autre
- Salle de lavageEn dessous8' 6" x 5' 6"Autre
Agents de cette inscription
Demandez plus d’infos
Demandez plus d’infos
Emplacement
14630 80a Avenue, Surrey, British Columbia, V3S 9Y6 Canada
Autour de cette propriété
En savoir plus au sujet du quartier et des commodités autour de cette résidence.
Demander de l’information sur le quartier
En savoir plus au sujet du quartier et des commodités autour de cette résidence
Demander maintenantCalculatrice de versements hypothécaires
- $
- %$
- %
- Capital et intérêts 8 247 $ /mo
- Impôt foncier n/a
- Frais de copropriété n/a

