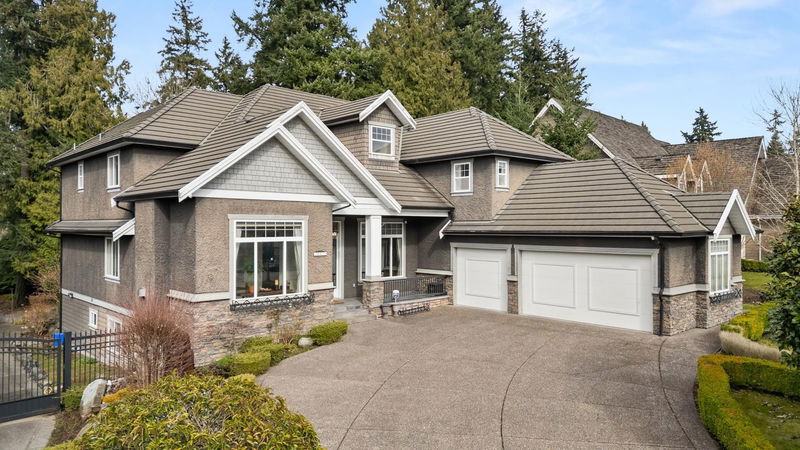Caractéristiques principales
- MLS® #: R2977370
- ID de propriété: SIRC2321857
- Type de propriété: Résidentiel, Maison unifamiliale détachée
- Aire habitable: 6 120 pi.ca.
- Grandeur du terrain: 18 259 pi.ca.
- Construit en: 2005
- Chambre(s) à coucher: 7
- Salle(s) de bain: 5+1
- Stationnement(s): 10
- Inscrit par:
- Sutton Group-West Coast Realty (Surrey/24)
Description de la propriété
One of the finest homes in Elgin Chantrell! German craftsmanship defines this nearly 6,200 sqft estate, boasting a grand entry hall with 19' ceilings, Premium Millwork, 4 gas fireplaces, Gourmet kitchen with luxury Miele Fridge, 2 DW, Coffee Machine, Steam Oven. Control 4. 2 beds on the main and a grand office, Air-conditioned living/kitchen area, stunning wide plank reclaimed hardwood floor. 4 beds up with 3 bath, the master bed has 2 huge walk in closets. Bright walk out basement with 9' ceiling, vast rec room, 4K state-of-the-art theatre, Yoga room, flex/gym room, wet bar, guest room, big storage. Nestled on an 18,259 sqft park-like lot with newer heated Gazebo and a private road for RV/boat parking. Thoughtfully updated to maintain pristine condition. A rare gem—true luxury living!
Pièces
- TypeNiveauDimensionsPlancher
- SalonPrincipal20' 6.9" x 12' 6.9"Autre
- Bureau à domicilePrincipal16' 6" x 15' 11"Autre
- Salle familialePrincipal20' 2" x 18' 3.9"Autre
- Salle à mangerPrincipal18' 3.9" x 9' 9"Autre
- CuisinePrincipal22' 5" x 13' 5"Autre
- Garde-mangerPrincipal8' 2" x 5' 2"Autre
- Chambre à coucherPrincipal12' x 12'Autre
- Chambre à coucherPrincipal14' 9.6" x 11' 9.9"Autre
- Penderie (Walk-in)Principal6' 6" x 5' 3"Autre
- Salle de lavagePrincipal10' 3" x 6' 3.9"Autre
- Chambre à coucher principaleAu-dessus28' 3" x 14' 3"Autre
- Penderie (Walk-in)Au-dessus12' x 8' 3.9"Autre
- Penderie (Walk-in)Au-dessus7' 9.9" x 6' 3"Autre
- Chambre à coucherAu-dessus14' 3" x 13' 9.6"Autre
- Penderie (Walk-in)Au-dessus8' 3" x 5'Autre
- Chambre à coucherAu-dessus17' 6.9" x 12' 8"Autre
- Penderie (Walk-in)Au-dessus6' 9.9" x 5' 5"Autre
- Chambre à coucherAu-dessus14' 6" x 13' 3"Autre
- Penderie (Walk-in)Au-dessus9' 5" x 5' 2"Autre
- Média / DivertissementEn dessous20' 6" x 11' 5"Autre
- Chambre à coucherEn dessous11' 8" x 11' 3"Autre
- Salle polyvalenteEn dessous15' 3" x 13' 6"Autre
- Cave à vinEn dessous19' 2" x 5' 6"Autre
- Salle de loisirsEn dessous26' 11" x 18' 2"Autre
- BarEn dessous7' x 5' 6.9"Autre
- Salle de sportEn dessous16' 5" x 13' 9"Autre
- RangementEn dessous23' 3.9" x 14' 8"Autre
Agents de cette inscription
Demandez plus d’infos
Demandez plus d’infos
Emplacement
14433 33a Avenue, Surrey, British Columbia, V4P 3N5 Canada
Autour de cette propriété
En savoir plus au sujet du quartier et des commodités autour de cette résidence.
Demander de l’information sur le quartier
En savoir plus au sujet du quartier et des commodités autour de cette résidence
Demander maintenantCalculatrice de versements hypothécaires
- $
- %$
- %
- Capital et intérêts 18 057 $ /mo
- Impôt foncier n/a
- Frais de copropriété n/a

