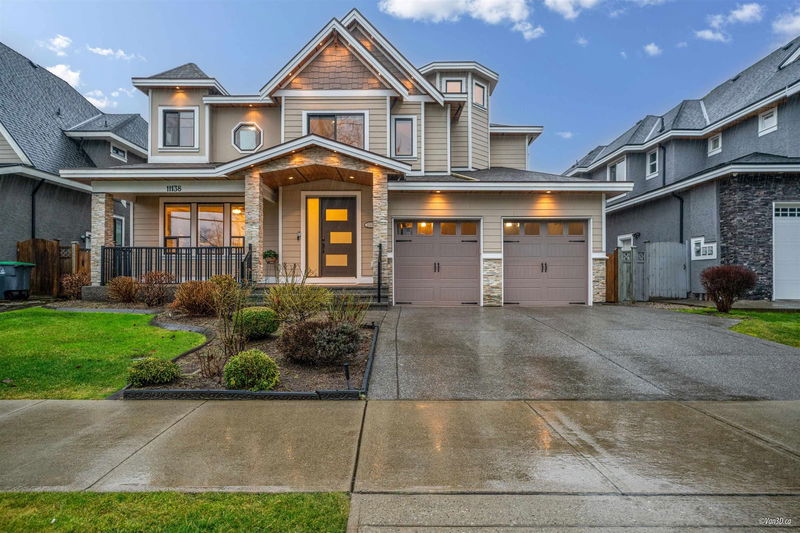Caractéristiques principales
- MLS® #: R2970062
- ID de propriété: SIRC2291764
- Type de propriété: Résidentiel, Maison unifamiliale détachée
- Aire habitable: 5 283 pi.ca.
- Grandeur du terrain: 7 320,21 pi.ca.
- Construit en: 2014
- Chambre(s) à coucher: 8
- Salle(s) de bain: 7+1
- Stationnement(s): 6
- Inscrit par:
- RE/MAX Crest Realty
Description de la propriété
Discover this exceptional brand-new family home, perfectly situated on a beautifully landscaped 7,320.21 SF lot with stunning mountain and greenbelt views. Thoughtfully designed with impeccable craftsmanship, this residence offers a rare blend of luxury and comfort. Boasting 8 beds and 8 baths, including 4 ensuite bedrooms upstairs, it provides ample space for family living. The main floor impresses with custom millwork, hardwood floors, marble tiles, and professional-grade appliances, along with a Wok kitchen, wet bar, office/guest suite, and additional den. The basement includes a legal two-bedroom suite plus a potential one-bedroom rental or media room. Enjoy radiant heating throughout and a spacious deck for ultimate relaxation. Walking distance to schools, transit, and shopping.
Pièces
- TypeNiveauDimensionsPlancher
- FoyerPrincipal9' 9" x 16' 3"Autre
- SalonPrincipal16' 3" x 12' 3.9"Autre
- Salle à mangerPrincipal11' 6" x 12' 6"Autre
- CuisinePrincipal13' 8" x 15' 3"Autre
- Cuisine wokPrincipal11' 6.9" x 6' 3.9"Autre
- Salle à mangerPrincipal12' 5" x 17' 2"Autre
- Salle familialePrincipal18' 3" x 17' 2"Autre
- Chambre à coucherPrincipal12' 9" x 10'Autre
- BoudoirPrincipal5' 9" x 4' 3.9"Autre
- Chambre à coucher principaleAu-dessus15' 5" x 17' 9"Autre
- Penderie (Walk-in)Au-dessus6' 8" x 11' 3.9"Autre
- Chambre à coucherAu-dessus13' 9.6" x 11' 3.9"Autre
- Chambre à coucherAu-dessus14' 9" x 13'Autre
- Chambre à coucherAu-dessus13' 2" x 15' 2"Autre
- SalonEn dessous18' 6.9" x 13' 8"Autre
- CuisineEn dessous9' 6.9" x 13' 8"Autre
- Chambre à coucherEn dessous11' 9.6" x 9' 11"Autre
- SalonEn dessous16' 5" x 10' 9.9"Autre
- Chambre à coucherEn dessous11' 6" x 12' 9"Autre
- Chambre à coucherEn dessous9' 6.9" x 17' 11"Autre
- Penderie (Walk-in)En dessous4' 6.9" x 5' 6"Autre
Agents de cette inscription
Demandez plus d’infos
Demandez plus d’infos
Emplacement
11138 156 Street, Surrey, British Columbia, V3R 6J8 Canada
Autour de cette propriété
En savoir plus au sujet du quartier et des commodités autour de cette résidence.
Demander de l’information sur le quartier
En savoir plus au sujet du quartier et des commodités autour de cette résidence
Demander maintenantCalculatrice de versements hypothécaires
- $
- %$
- %
- Capital et intérêts 12 637 $ /mo
- Impôt foncier n/a
- Frais de copropriété n/a

