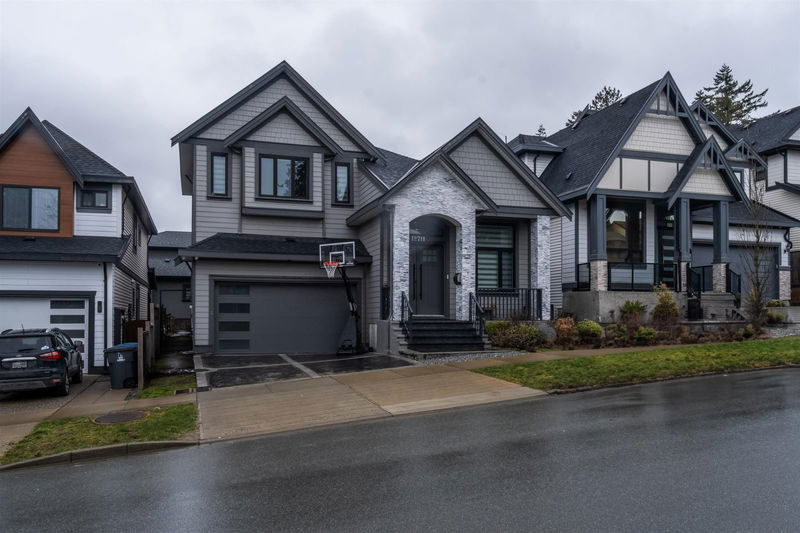Caractéristiques principales
- MLS® #: R2955969
- ID de propriété: SIRC2240405
- Type de propriété: Résidentiel, Maison unifamiliale détachée
- Aire habitable: 3 990 pi.ca.
- Grandeur du terrain: 4 356 pi.ca.
- Construit en: 2018
- Chambre(s) à coucher: 4+3
- Salle(s) de bain: 6
- Stationnement(s): 4
- Inscrit par:
- Keller Williams Ocean Realty
Description de la propriété
Luxury living w/ this impeccable home in Cedar Hills on a 4188 sqft lot, boasting 7 beds, 6 baths & 3990 sqft of living space. The open layout seamlessly connects the kitchen, living area, dining space, and outdoor zones, creating a welcoming focal point for gatherings. Indulge your culinary passions in the well-appointed kitchen, Spice kitchen, equipped with premium appliances, quartz countertops, and ample storage solutions. Elevating your living experience, the property features 2 primary bedrooms, AC, radiant heating, custom cabinetry, CCTV security, an alarm system, and (2+1) mortgage helpers. Bedroom on the main with washroom. This home is in a family-friendly neighborhood near transit, parks, schools, Hwy 17, Pattullo Bridge, and shopping. Balance of 2/5/10 home warranty.
Pièces
- TypeNiveauDimensionsPlancher
- SalonPrincipal18' x 16'Autre
- Salle à mangerPrincipal18' x 6'Autre
- BoudoirPrincipal12' x 11' 6"Autre
- Salle familialePrincipal15' x 12' 6"Autre
- CuisinePrincipal14' 6" x 12' 6"Autre
- Cuisine wokPrincipal10' 8" x 6'Autre
- NidPrincipal15' x 6'Autre
- Chambre à coucher principaleAu-dessus16' x 14' 6"Autre
- Chambre à coucher principaleAu-dessus15' 5" x 13'Autre
- Chambre à coucherAu-dessus15' x 12' 6"Autre
- Chambre à coucherAu-dessus12' x 11' 6"Autre
- Penderie (Walk-in)Au-dessus9' 5" x 5'Autre
- SalonSous-sol12' 6" x 6'Autre
- CuisineSous-sol12' 5" x 5'Autre
- Chambre à coucherSous-sol12' x 11' 6"Autre
- SalonSous-sol20' x 10'Autre
- CuisineSous-sol20' x 5'Autre
- Chambre à coucherSous-sol13' x 10' 8"Autre
- Chambre à coucherSous-sol13' 8" x 11' 3.9"Autre
Agents de cette inscription
Demandez plus d’infos
Demandez plus d’infos
Emplacement
12711 104a Avenue, Surrey, British Columbia, V3V 6C1 Canada
Autour de cette propriété
En savoir plus au sujet du quartier et des commodités autour de cette résidence.
Demander de l’information sur le quartier
En savoir plus au sujet du quartier et des commodités autour de cette résidence
Demander maintenantCalculatrice de versements hypothécaires
- $
- %$
- %
- Capital et intérêts 9 516 $ /mo
- Impôt foncier n/a
- Frais de copropriété n/a

