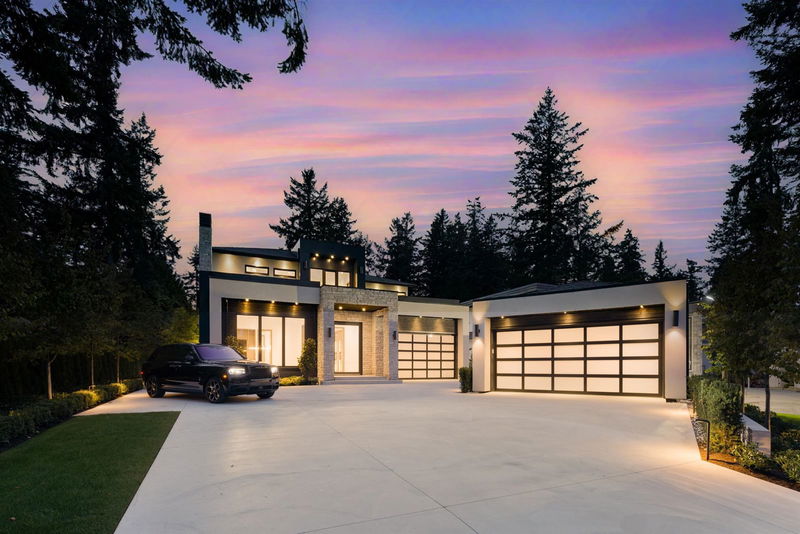Caractéristiques principales
- MLS® #: R2955641
- ID de propriété: SIRC2238407
- Type de propriété: Résidentiel, Maison unifamiliale détachée
- Aire habitable: 8 355 pi.ca.
- Grandeur du terrain: 0,56 ac
- Construit en: 2024
- Chambre(s) à coucher: 7
- Salle(s) de bain: 7+1
- Stationnement(s): 8
- Inscrit par:
- Angell, Hasman & Associates (Malcolm Hasman) Realty Ltd.
Description de la propriété
Designed by award-winning Rose & Funk Interiors, this incredible 7 bedroom, 8 bathroom residence offers over 8300 sq ft of living space providing a sensational indoor-outdoor lifestyle. Located in the exclusive Elgin Chantrell enclave, this custom-built California Inspired modern residence sits among some of the finest homes in South Surrey. Experience an expansive open floorplan with large principal rooms together with a top-of-the-line kitchen, entertainment size walk-out terrace with built in BBQ, and manicured gardens all illuminated at nighttime. Features include: full-home automation, elevator, gym, bar, sauna, theatre room, and private guest suite. Generous in scale and intimate in comfort, this is a residence designed foremost as a home: inviting, warm, and spectacularly beautiful.
Pièces
- TypeNiveauDimensionsPlancher
- Chambre à coucher principaleAu-dessus22' 6.9" x 16' 9"Autre
- Chambre à coucherAu-dessus17' 8" x 14' 9.6"Autre
- Chambre à coucherAu-dessus14' 3" x 12' 2"Autre
- Chambre à coucherAu-dessus11' 8" x 13' 5"Autre
- Salle de loisirsEn dessous18' 5" x 31' 9.6"Autre
- Salle de loisirsEn dessous20' 5" x 31' 5"Autre
- Salle de sportEn dessous15' 9" x 12' 9"Autre
- Chambre à coucherEn dessous14' 5" x 14' 9"Autre
- SalonEn dessous10' x 16' 9.6"Autre
- CuisineEn dessous9' 3.9" x 16' 9.6"Autre
- FoyerPrincipal11' 9.6" x 11' 9.6"Autre
- Chambre à coucherEn dessous14' 6.9" x 13' 9.6"Autre
- SalonPrincipal15' 9.6" x 16' 9.6"Autre
- Salle à mangerPrincipal14' 9.6" x 27' 11"Autre
- CuisinePrincipal21' 9.6" x 13' 2"Autre
- Cuisine wokPrincipal13' 9" x 9' 9.6"Autre
- Salle à mangerPrincipal14' 6" x 19' 11"Autre
- BoudoirPrincipal10' 9" x 15' 5"Autre
- Chambre à coucherPrincipal12' 9.6" x 16' 9"Autre
- Pièce principalePrincipal17' 9.6" x 18' 6.9"Autre
Agents de cette inscription
Demandez plus d’infos
Demandez plus d’infos
Emplacement
2555 141 Street, Surrey, British Columbia, V4P 2E5 Canada
Autour de cette propriété
En savoir plus au sujet du quartier et des commodités autour de cette résidence.
Demander de l’information sur le quartier
En savoir plus au sujet du quartier et des commodités autour de cette résidence
Demander maintenantCalculatrice de versements hypothécaires
- $
- %$
- %
- Capital et intérêts 0
- Impôt foncier 0
- Frais de copropriété 0

