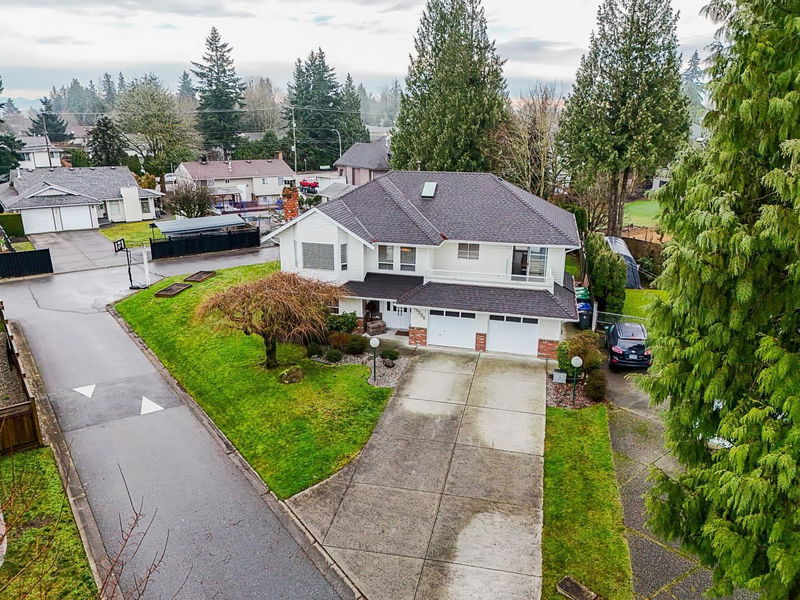Caractéristiques principales
- MLS® #: R2954544
- ID de propriété: SIRC2236115
- Type de propriété: Résidentiel, Maison unifamiliale détachée
- Aire habitable: 3 110 pi.ca.
- Grandeur du terrain: 0,26 ac
- Construit en: 1988
- Chambre(s) à coucher: 3+3
- Salle(s) de bain: 3
- Stationnement(s): 8
- Inscrit par:
- Royal LePage - Wolstencroft
Description de la propriété
Discover a fantastic opportunity in the heart of Fleetwood. Extensively updated, 3,100 sq ft 6 bedroom home with two kitchens & laundries. Over 11,000 sq ft lot. Features new roof, two skylights, leaf guard gutters & downpipes in 2022. New furnace & heat pump. Two beautiful fully renovated bathrooms inc primary ensuite. Extensive millwork inc two built in desks, pantry , crown moldings, expanded & opened up staircase. New flooring through out. Covered balcony, large patio, storage room. 200 Amp service, extra large 565 sq ft garage. Very long driveway for multiple cars & side access for more parking. Located in the sought after Fleetwood Plan area. The city has designated this area for development, with zoning allowing townhomes. Steps to public & private schools, shopping & new skytrain.
Pièces
- TypeNiveauDimensionsPlancher
- Salle de lavagePrincipal3' x 4'Autre
- SalonSous-sol13' 11" x 17' 6.9"Autre
- Chambre à coucherSous-sol12' 6.9" x 12' 9"Autre
- Chambre à coucherSous-sol11' 5" x 11' 11"Autre
- Chambre à coucherSous-sol9' 2" x 10' 9.6"Autre
- CuisineSous-sol10' 9" x 11' 3"Autre
- Salle de lavageSous-sol5' 2" x 5' 5"Autre
- FoyerSous-sol10' 6" x 15'Autre
- CuisinePrincipal10' 9.9" x 13' 2"Autre
- Salle à mangerPrincipal10' 9.9" x 13' 6.9"Autre
- Bureau à domicilePrincipal9' 3.9" x 11' 5"Autre
- SalonPrincipal14' x 17' 6"Autre
- Salle à mangerPrincipal11' 9.6" x 11' 9"Autre
- Chambre à coucher principalePrincipal13' 8" x 16' 6.9"Autre
- Penderie (Walk-in)Principal5' x 6' 9.6"Autre
- Chambre à coucherPrincipal10' 3.9" x 10' 9.9"Autre
- Chambre à coucherPrincipal9' 11" x 10' 2"Autre
Agents de cette inscription
Demandez plus d’infos
Demandez plus d’infos
Emplacement
15556 92a Avenue, Surrey, British Columbia, V3R 9B3 Canada
Autour de cette propriété
En savoir plus au sujet du quartier et des commodités autour de cette résidence.
Demander de l’information sur le quartier
En savoir plus au sujet du quartier et des commodités autour de cette résidence
Demander maintenantCalculatrice de versements hypothécaires
- $
- %$
- %
- Capital et intérêts 0
- Impôt foncier 0
- Frais de copropriété 0

