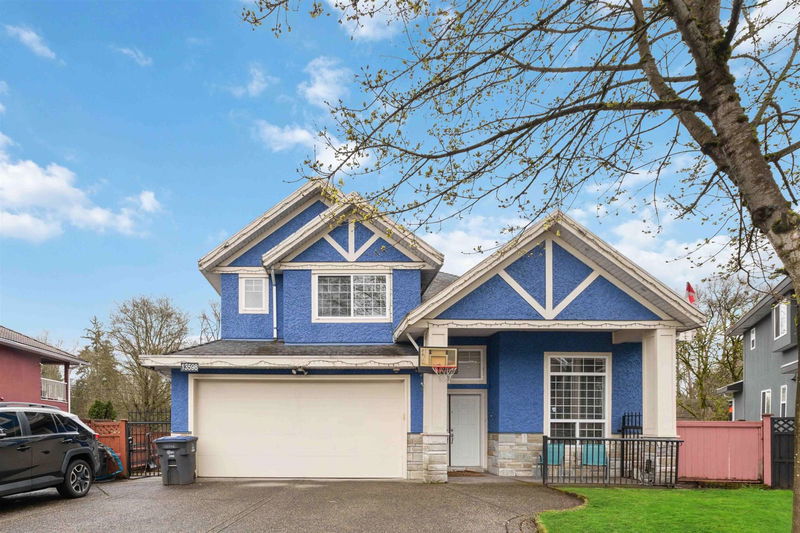Caractéristiques principales
- MLS® #: R2953071
- ID de propriété: SIRC2232696
- Type de propriété: Résidentiel, Maison unifamiliale détachée
- Aire habitable: 3 905 pi.ca.
- Grandeur du terrain: 0,14 ac
- Construit en: 2007
- Chambre(s) à coucher: 5+3
- Salle(s) de bain: 6
- Stationnement(s): 8
- Inscrit par:
- Century 21 Coastal Realty Ltd.
Description de la propriété
**CENTRAL QUEEN MARY LOCATION**LARGE 3905 sqft 3 STOREY home on a 6165 sqft LOT** This home features 4 bedrooms up & 3 FULL baths, of which 3 of the bedrooms are Master bedrooms with walk-in closets & En-suites. The main floor has a big family, living, dining room, breakfast nook, kitchen with GRANITE countertops, a bonus Spice kitchen with pantry, Stainless Steel appliances & a bedroom with FULL bathroom all on the main. The basement is FULLY FINISHED into 2 SUITES, a 2 bedroom & 1 bedroom SUITE with SEPARATE kitchens & entrances. The large backyard is fully fenced with a storage shed & great for kids. Walking distance to Cindrich Elementary School, shopping, transit, Bear Creek Park, King George Hwy & close to all major transportation routes. Call for more information or a viewing.
Pièces
- TypeNiveauDimensionsPlancher
- Chambre à coucher principaleAu-dessus13' 5" x 18' 9.9"Autre
- Chambre à coucher principaleAu-dessus11' x 11'Autre
- Chambre à coucher principaleAu-dessus10' 2" x 14' 9.6"Autre
- Chambre à coucherAu-dessus10' 3.9" x 11' 6.9"Autre
- Penderie (Walk-in)Au-dessus4' 11" x 8' 9"Autre
- Penderie (Walk-in)Au-dessus5' 6" x 4' 11"Autre
- Penderie (Walk-in)Au-dessus5' 2" x 4' 9.6"Autre
- SalonSous-sol10' 9.6" x 12' 6"Autre
- CuisineSous-sol10' 9.6" x 12' 6"Autre
- Chambre à coucherSous-sol10' 3" x 10' 8"Autre
- SalonPrincipal16' 3.9" x 13' 3"Autre
- Chambre à coucherSous-sol11' 6" x 13' 6.9"Autre
- SalonSous-sol14' 6" x 13' 2"Autre
- CuisineSous-sol10' 3.9" x 11' 3.9"Autre
- Chambre à coucherSous-sol9' 9.9" x 12' 2"Autre
- Salle de lavageSous-sol3' 6" x 3' 6"Autre
- ServiceSous-sol3' 6" x 3' 6"Autre
- Salle à mangerPrincipal10' 11" x 13' 3"Autre
- CuisinePrincipal13' 3.9" x 13'Autre
- Salle familialePrincipal13' 3.9" x 15' 3.9"Autre
- Salle à mangerPrincipal9' 6" x 13' 3.9"Autre
- Cuisine wokPrincipal10' x 5'Autre
- Garde-mangerPrincipal3' 2" x 5'Autre
- Chambre à coucherPrincipal11' 6" x 13' 3.9"Autre
- FoyerPrincipal7' 9.6" x 21' 5"Autre
Agents de cette inscription
Demandez plus d’infos
Demandez plus d’infos
Emplacement
13598 89 Avenue, Surrey, British Columbia, V3V 8A6 Canada
Autour de cette propriété
En savoir plus au sujet du quartier et des commodités autour de cette résidence.
Demander de l’information sur le quartier
En savoir plus au sujet du quartier et des commodités autour de cette résidence
Demander maintenantCalculatrice de versements hypothécaires
- $
- %$
- %
- Capital et intérêts 0
- Impôt foncier 0
- Frais de copropriété 0

